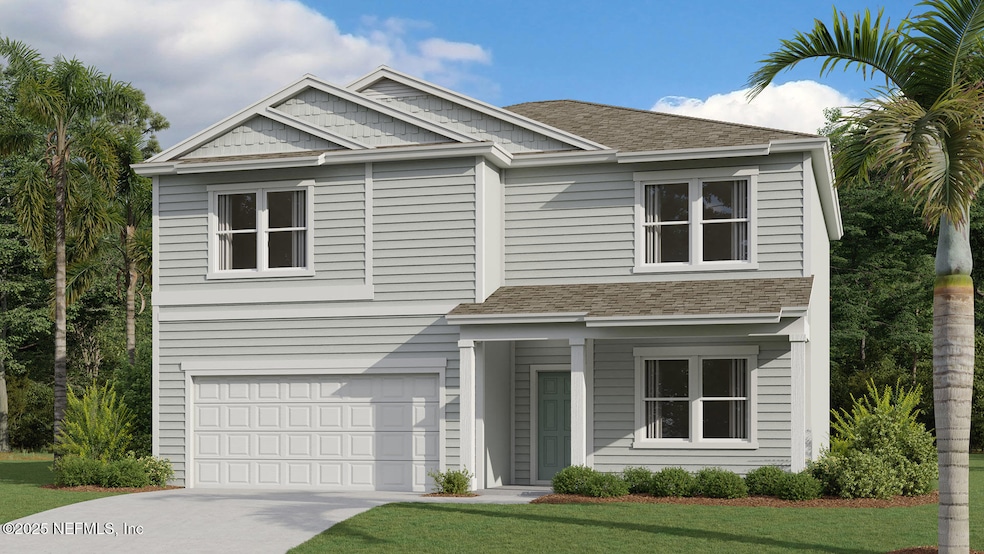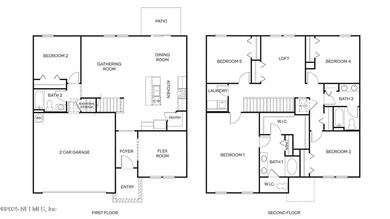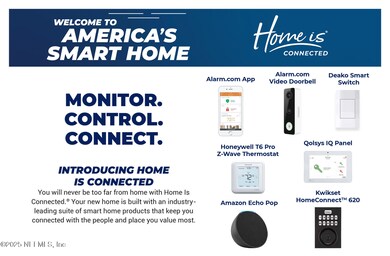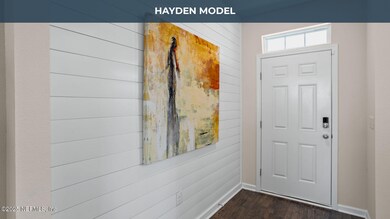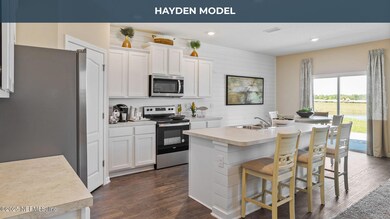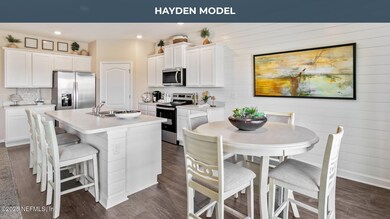
5626 Spruce Alder Way Jacksonville, FL 32219
Jacksonville Ranch Club NeighborhoodEstimated payment $2,567/month
Highlights
- Fitness Center
- Open Floorplan
- 2 Car Attached Garage
- Under Construction
- Traditional Architecture
- Walk-In Closet
About This Home
5 Bedrooms PLUS a Flex Rm and a loft!!Wide Corner Lot!!Welcome to Copes Landing! We are proud to bringing our popular and affordable homes to this quaint West Jacksonville location. Homeowners will enjoy the short commute to any part of the greater Jacksonville area, including Jacksonville International Airport, Oakleaf Town Center and downtown Jacksonville.You will never be too far from home with Home Is Connected. Your new home comes with an industry-leading suite of smart home products that keep you connected with the people and place you value most.
Home Details
Home Type
- Single Family
Year Built
- Built in 2025 | Under Construction
HOA Fees
- $8 Monthly HOA Fees
Parking
- 2 Car Attached Garage
Home Design
- Traditional Architecture
- Wood Frame Construction
- Shingle Roof
Interior Spaces
- 2,499 Sq Ft Home
- 2-Story Property
- Open Floorplan
- Entrance Foyer
- Utility Room
- Washer and Electric Dryer Hookup
- Smart Home
Kitchen
- Breakfast Bar
- Electric Range
- Microwave
- Dishwasher
- Kitchen Island
- Disposal
Flooring
- Carpet
- Vinyl
Bedrooms and Bathrooms
- 5 Bedrooms
- Split Bedroom Floorplan
- Walk-In Closet
- 3 Full Bathrooms
Eco-Friendly Details
- Energy-Efficient Windows
- Energy-Efficient Doors
Schools
- Dinsmore Elementary School
- Highlands Middle School
- Jean Ribault High School
Utilities
- Central Heating and Cooling System
- Heat Pump System
- Electric Water Heater
Additional Features
- Patio
- Northwest Facing Home
Listing and Financial Details
- Assessor Parcel Number 003325 4685
Community Details
Overview
- Copes Landing Phase 1 Subdivision
Recreation
- Community Playground
- Fitness Center
Map
Home Values in the Area
Average Home Value in this Area
Property History
| Date | Event | Price | Change | Sq Ft Price |
|---|---|---|---|---|
| 06/03/2025 06/03/25 | Price Changed | $386,990 | +0.8% | $155 / Sq Ft |
| 05/30/2025 05/30/25 | For Sale | $383,990 | -- | $154 / Sq Ft |
Similar Homes in Jacksonville, FL
Source: realMLS (Northeast Florida Multiple Listing Service)
MLS Number: 2090385
- 5566 Spruce Alder Way
- 5584 Spruce Alder Way
- 5626 Spruce Alder Way
- 5638 Spruce Alder Way
- 5787 Spruce Alder Way
- 5583 Spruce Alder Way
- 12167 Gray Alder Ct
- 5595 Spruce Alder Way
- 5601 Spruce Alder Way
- 5643 Spruce Alder Way
- 5649 Spruce Alder Way
- 5655 Spruce Alder Way
- 5614 Spruce Alder Way
- 5596 Spruce Alder Way
- 5632 Spruce Alder Way
- 5590 Spruce Alder Way
- 5608 Spruce Alder Way
- 5644 Spruce Alder Way
- 5692 Spruce Alder Way
- 5662 Spruce Alder Way
