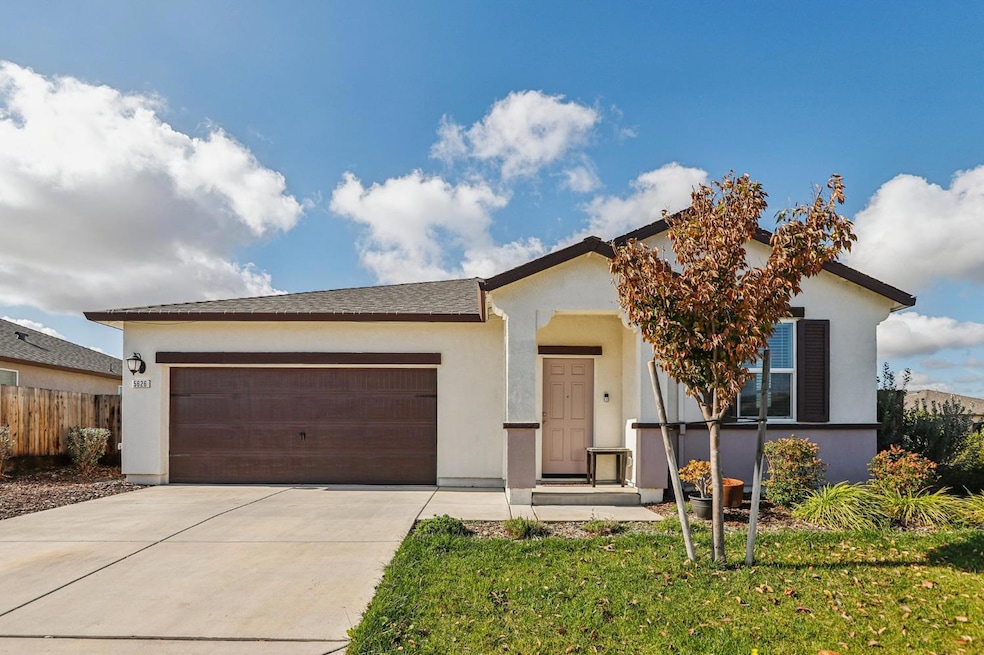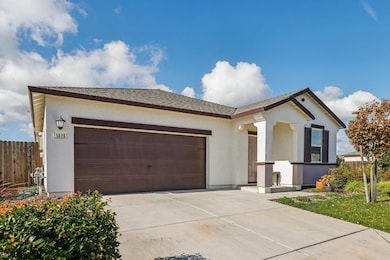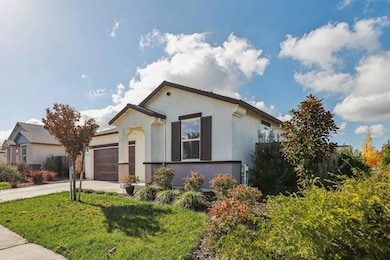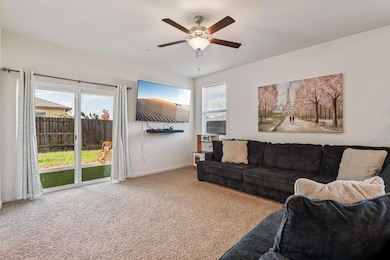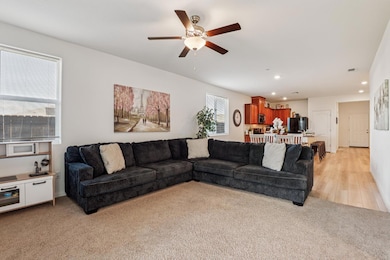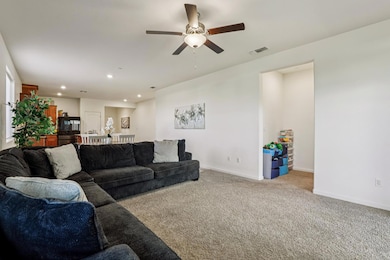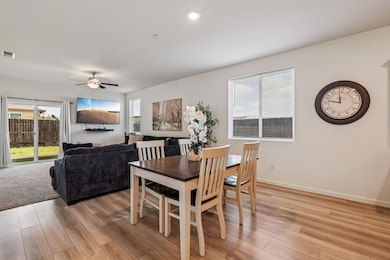Estimated payment $2,937/month
Highlights
- Solar Power System
- Granite Countertops
- 2 Car Attached Garage
- Wood Flooring
- No HOA
- Bathtub with Shower
About This Home
Perfectly situated near Beale Air Force Base, this newer single story Marysville gem offers ideal blend of comfort, convenience and community. Whether you are a military family seeking a quick commute or a civilian looking for quiet suburban living with easy access to Yuba City and Highway 70, this home checks every box. Step inside to a bright, open-concept lay-out featuring granite countertops, stainless steel appliances, generous sized living and dining combo area leading to a covered patio and low maintenance backyard. Spacious master bedroom with walk-in closet, 3 additional bedrooms, 2 full baths and laundry area, 2car garage, energy efficient features, central HVAC, seller owned solar designed for easy California living.
Listing Agent
My Home Your Haven Inc. License #01926606 Listed on: 11/11/2025
Home Details
Home Type
- Single Family
Est. Annual Taxes
- $7,479
Year Built
- Built in 2022
Lot Details
- 6,534 Sq Ft Lot
- Wood Fence
- Landscaped
- Front Yard Sprinklers
Parking
- 2 Car Attached Garage
- Front Facing Garage
Home Design
- Slab Foundation
- Tile Roof
- Stucco
Interior Spaces
- 1,848 Sq Ft Home
- 1-Story Property
- Ceiling Fan
- Combination Dining and Living Room
Kitchen
- Free-Standing Electric Oven
- Free-Standing Electric Range
- Microwave
- Dishwasher
- Kitchen Island
- Granite Countertops
Flooring
- Wood
- Carpet
- Tile
- Vinyl
Bedrooms and Bathrooms
- 4 Bedrooms
- 2 Full Bathrooms
- Tile Bathroom Countertop
- Bathtub with Shower
- Separate Shower
Laundry
- Laundry in unit
- Washer and Dryer Hookup
Home Security
- Carbon Monoxide Detectors
- Fire and Smoke Detector
Eco-Friendly Details
- Solar Power System
- Solar owned by seller
Utilities
- Central Heating and Cooling System
- Heating System Uses Natural Gas
- Natural Gas Connected
Community Details
- No Home Owners Association
- Built by LGI Homes
- The Orchards Subdivision, Imperial Floorplan
Listing and Financial Details
- Assessor Parcel Number 019-811-014-000
Map
Home Values in the Area
Average Home Value in this Area
Tax History
| Year | Tax Paid | Tax Assessment Tax Assessment Total Assessment is a certain percentage of the fair market value that is determined by local assessors to be the total taxable value of land and additions on the property. | Land | Improvement |
|---|---|---|---|---|
| 2025 | $7,479 | $455,591 | $98,838 | $356,753 |
| 2023 | $7,479 | $341,767 | $15,767 | $326,000 |
| 2022 | $2,438 | $15,458 | $15,458 | $0 |
Property History
| Date | Event | Price | List to Sale | Price per Sq Ft |
|---|---|---|---|---|
| 11/11/2025 11/11/25 | For Sale | $439,000 | -- | $238 / Sq Ft |
Purchase History
| Date | Type | Sale Price | Title Company |
|---|---|---|---|
| Grant Deed | $438,000 | First American Title |
Mortgage History
| Date | Status | Loan Amount | Loan Type |
|---|---|---|---|
| Open | $447,971 | VA |
Source: MetroList
MLS Number: 225142649
APN: 019-811-014-000
- 5712 Freestone Dr
- 5620 Cobbler Ln
- 2196 Woodlet St
- 2261 Redhaven St
- 5714 Turnberry Dr
- 5621 Peach Tree Dr
- 5516 Sunhaven St
- 5554 Sunhaven St
- 5683 Meadow Brook Way
- 5673 Gold River Way
- 5565 Carlisle Ct
- 2320 Redhaven St
- 5691 Sunhaven St
- 5553 Trailhead Loop
- 1880 Boardwalk Dr
- 2219 Cecilia Way
- 6057 Griffith Ave Unit 10
- 1848 Park Cir
- 1786 River Run Dr
- 6137 Alberta Ave
- 6061-6064 Gossett Way
- 4834 Powerline Rd
- 1901 Georgina Dr
- 1066 Grand Ave Unit B
- 4277 Larson St
- 1210 E 22nd St
- 1205 E 22nd St
- 1364 Hobart Dr Unit A
- 1170 E 22nd St
- 124 E 13th St
- 1136 Arthur St Unit 3
- 815 C St
- 3915 Eugene Dr
- 1566 Maryclair Dr
- 1701 Ellis Lake Dr
- 1801 Ellis Lake Dr
- 375 Mcrae Way
- 2141 Buck River St
- 1910 Rapid Falls Dr
- 517-523 Scott St
