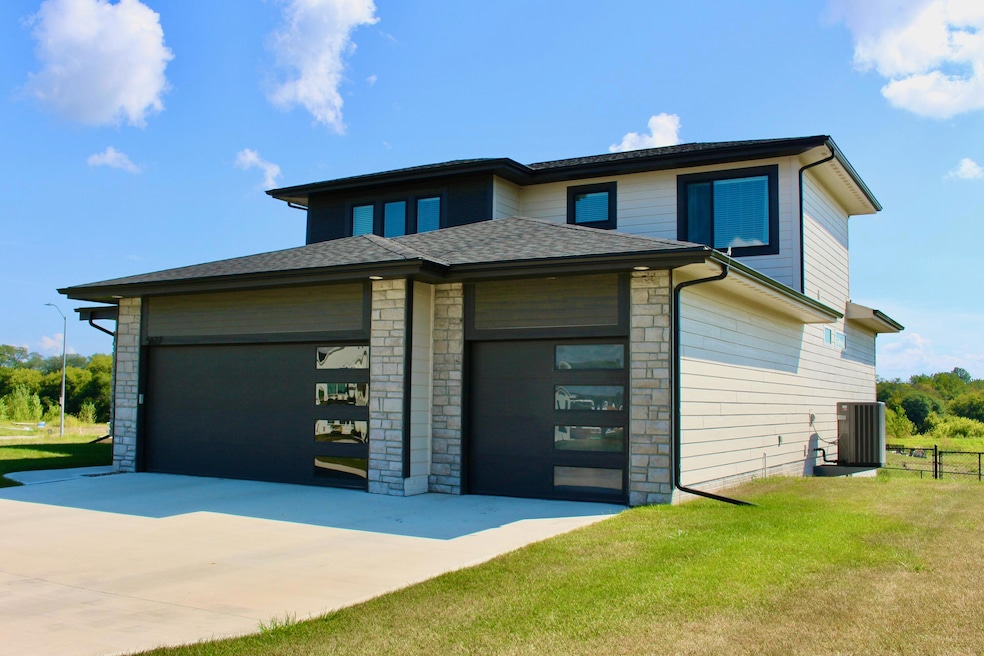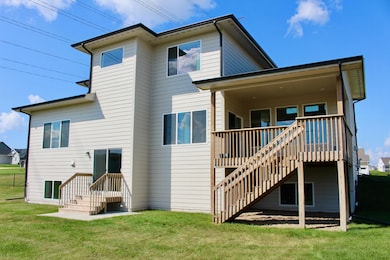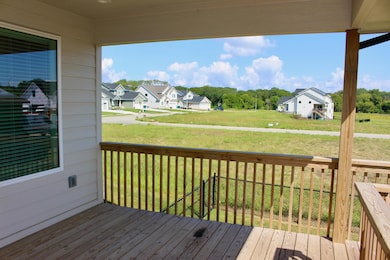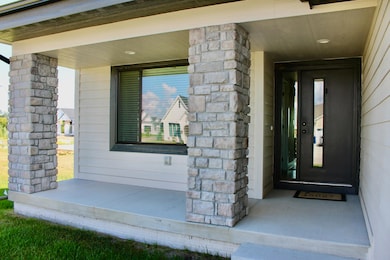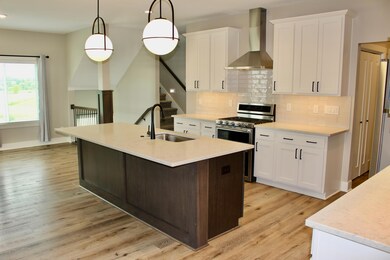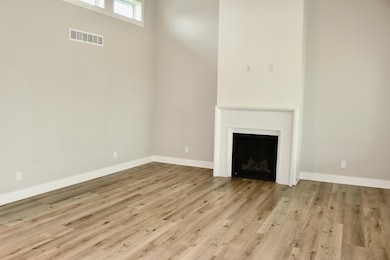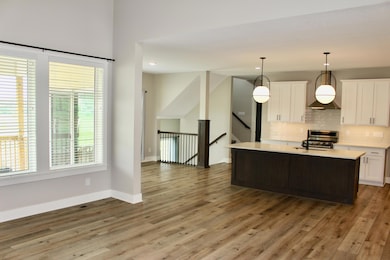5627 163rd St Urbandale, IA 50323
Estimated payment $3,533/month
Highlights
- Deck
- Modern Architecture
- Home Office
- Walnut Hills Elementary School Rated A
- Mud Room
- Walk-In Pantry
About This Home
Huge price reduction and a $10,000 credit for landscaping, closing costs, rate buy downs or just take $10,000 off of the price! Better than new & less than 2 years old, this expansive Sage Builders resale in the Waukee School district has over 3700 finished square feet to spread out & enjoy! With 5 bedrooms, a separate office, 4 baths & main floor living, this 1.5 story beauty on a large fully fenced lot is sure to please. The gorgeous kitchen with a huge walk in pantry is the focal point & what you see when you enter through the front door. A convenient office is off the entry & the large living room opens into the kitchen & dining area. The main floor primary bedroom is spacious, complete with a soaking tub, tiled shower and big walk-in closet. Laundry is nearby & a mudroom & half bath complete the main floor. Upstairs you have a loft style landing, 3 more generously sized bedrooms & a full bath. The forced walkout basement features a fantastic wet bar with full sized fridge & plenty of space to relax. The 5th bedroom, another full bath & plenty of storage finish it off. Schedule your showing today!
Listing Agent
Weichert, Realtors®-Miller & Clark Agency License #S60465 Listed on: 09/04/2025

Home Details
Home Type
- Single Family
Est. Annual Taxes
- $20
Year Built
- Built in 2023
Lot Details
- 0.39 Acre Lot
- Level Lot
HOA Fees
- $19 Monthly HOA Fees
Parking
- 3 Car Attached Garage
Home Design
- Modern Architecture
- Poured Concrete
- Active Radon Mitigation
- Cement Board or Planked
Interior Spaces
- 2,672 Sq Ft Home
- 1.5-Story Property
- Wet Bar
- Ceiling Fan
- Gas Fireplace
- Mud Room
- Family Room
- Living Room
- Home Office
- Utility Room
Kitchen
- Walk-In Pantry
- Range
- Microwave
- Dishwasher
- Disposal
Flooring
- Carpet
- Tile
- Luxury Vinyl Plank Tile
Bedrooms and Bathrooms
- 5 Bedrooms
- Soaking Tub
Laundry
- Laundry Room
- Dryer
- Washer
Basement
- Walk-Out Basement
- Basement Fills Entire Space Under The House
- Sump Pump
Outdoor Features
- Deck
Utilities
- Forced Air Heating and Cooling System
- Heating System Uses Natural Gas
- Gas Water Heater
Community Details
- Jeff Killpack Association, Phone Number (515) 380-7792
Listing and Financial Details
- Assessor Parcel Number 1211403010
Map
Home Values in the Area
Average Home Value in this Area
Tax History
| Year | Tax Paid | Tax Assessment Tax Assessment Total Assessment is a certain percentage of the fair market value that is determined by local assessors to be the total taxable value of land and additions on the property. | Land | Improvement |
|---|---|---|---|---|
| 2024 | $20 | $593,200 | $100,000 | $493,200 |
| 2023 | $28 | $1,240 | $1,240 | $0 |
Property History
| Date | Event | Price | List to Sale | Price per Sq Ft | Prior Sale |
|---|---|---|---|---|---|
| 11/01/2025 11/01/25 | Price Changed | $665,000 | -1.5% | $249 / Sq Ft | |
| 10/10/2025 10/10/25 | Price Changed | $675,000 | -2.0% | $253 / Sq Ft | |
| 09/19/2025 09/19/25 | Price Changed | $689,000 | -1.1% | $258 / Sq Ft | |
| 09/05/2025 09/05/25 | For Sale | $697,000 | +9.1% | $261 / Sq Ft | |
| 02/16/2024 02/16/24 | Sold | $638,575 | 0.0% | $247 / Sq Ft | View Prior Sale |
| 12/12/2023 12/12/23 | Pending | -- | -- | -- | |
| 10/26/2023 10/26/23 | For Sale | $638,575 | -- | $247 / Sq Ft |
Purchase History
| Date | Type | Sale Price | Title Company |
|---|---|---|---|
| Warranty Deed | $639,000 | None Listed On Document | |
| Warranty Deed | $639,000 | None Listed On Document | |
| Warranty Deed | $1,600,000 | None Listed On Document | |
| Warranty Deed | $376,000 | None Listed On Document |
Mortgage History
| Date | Status | Loan Amount | Loan Type |
|---|---|---|---|
| Closed | $127,715 | New Conventional | |
| Open | $510,860 | New Conventional | |
| Closed | $510,860 | New Conventional |
Source: Central Iowa Board of REALTORS®
MLS Number: 68370
APN: 12-11-403-010
- 15214 Aurora Cir
- 15231 Aurora Cir
- 5502 144th St
- 15220 Ridgemont Dr
- 15421 Walnut Hills Dr
- 4315 153rd St
- 15212 Greenbelt Dr
- 15230 Greenbelt Dr
- 15220 Greenbelt Dr
- 15203 Greenbelt Dr
- 4449 154th St
- 4468 154th St
- 4445 154th St
- 4453 154th St
- 4472 154th St
- 3904 153rd St
- 15715 Tanglewood Dr
- 15112 Goodman Dr
- 4108 158th Cir
- 5016 150th St
- 4461 154th St
- 15239 Greenbelt Dr
- 15227 Alpine Dr
- 4454 142nd St
- 14110-14130 Sunflower Ct
- 4728 167th St
- 4728 NW 167th St
- 15400 Boston Pkwy
- 14147 Wilden Dr
- 5108 154th Cir
- 714 NE Alices Rd
- 14300 Holcomb Ave
- 835 NE Redwood Blvd
- 1345 E Hickman Rd
- 329 NE Otter Dr
- 327 NE Otter Dr
- 2515 134th St
- 3943 NW 181st St
- 255 SE Brick Dr
- 500 NE Horizon Dr
