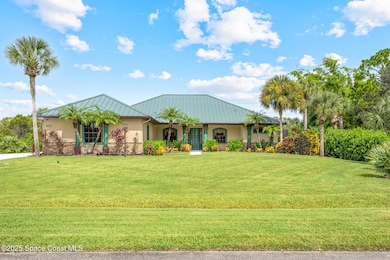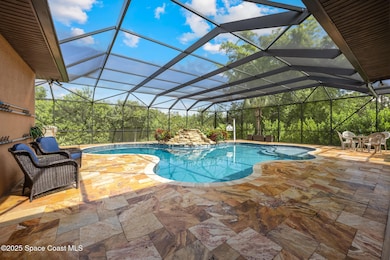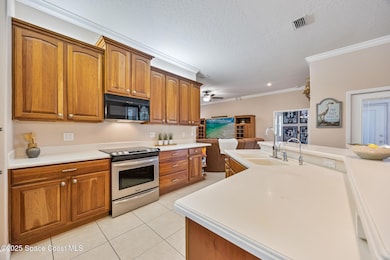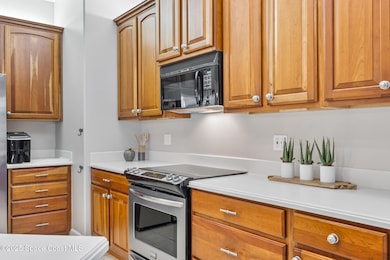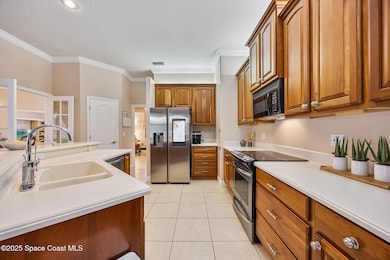
Estimated payment $5,101/month
Highlights
- Saltwater Pool
- Tennis Courts
- Hurricane or Storm Shutters
- View of Trees or Woods
- Breakfast Area or Nook
- Butlers Pantry
About This Home
**DUAL PRIMARY SUITES** Some houses feel like ''the one'' as soon as you pull up. 5627 Cypress Creek is that home. Set on 1.23 acres across from the neighborhood park, it gives you space, and the kind of Florida backyard you daydream about - with a heated 33,000-gallon pool just steps from the bedrooms.
Inside, the layout makes everyday life easier: 5 bedrooms, 4 baths, and two true primary suites, both with doors straight to the pool. One has a huge walk-in shower and double vanities. You'll love the crown molding, cozy wood-burning fireplace, and all the storage - including a huge laundry room with secondary fridge and a separate storage room. Recent upgrades include standing seam lifetime-style metal roof, whole-house generator with propane tank, and reverse osmosis. If you've been searching for a Grant-Valkaria pool home, this is the one!
Listing Agent
Dale Sorensen Real Estate Inc. License #3212728 Listed on: 09/10/2025

Home Details
Home Type
- Single Family
Est. Annual Taxes
- $6,058
Year Built
- Built in 2003
Lot Details
- 1.23 Acre Lot
- Southeast Facing Home
- Front and Back Yard Sprinklers
HOA Fees
- $33 Monthly HOA Fees
Parking
- 3 Car Attached Garage
Property Views
- Woods
- Pool
Home Design
- Block Exterior
- Stucco
Interior Spaces
- 3,154 Sq Ft Home
- 1-Story Property
- Crown Molding
- Ceiling Fan
- Wood Burning Fireplace
- Entrance Foyer
- Tile Flooring
- Hurricane or Storm Shutters
- Laundry Room
Kitchen
- Breakfast Area or Nook
- Breakfast Bar
- Butlers Pantry
- Electric Range
- Dishwasher
- Kitchen Island
Bedrooms and Bathrooms
- 5 Bedrooms
- Split Bedroom Floorplan
- Dual Closets
- Walk-In Closet
- 4 Full Bathrooms
- Shower Only
Pool
- Saltwater Pool
- Screen Enclosure
Schools
- Sunrise Elementary School
- Stone Middle School
- Bayside High School
Utilities
- Central Heating and Cooling System
- Whole House Permanent Generator
- Private Water Source
- Well
- Electric Water Heater
- Water Softener is Owned
- Septic Tank
- Cable TV Available
Listing and Financial Details
- Assessor Parcel Number 29-38-29-50-00000.0-0039.00
Community Details
Overview
- Cypress Creek Phase 1 Association
- Cypress Creek Subdivision Phase 1
Recreation
- Tennis Courts
- Community Playground
Map
Home Values in the Area
Average Home Value in this Area
Tax History
| Year | Tax Paid | Tax Assessment Tax Assessment Total Assessment is a certain percentage of the fair market value that is determined by local assessors to be the total taxable value of land and additions on the property. | Land | Improvement |
|---|---|---|---|---|
| 2025 | $6,201 | $448,030 | -- | -- |
| 2024 | $6,058 | $435,410 | -- | -- |
| 2023 | $6,058 | $422,730 | $0 | $0 |
| 2022 | $4,558 | $325,720 | $0 | $0 |
| 2021 | $4,678 | $316,240 | $0 | $0 |
| 2020 | $5,656 | $385,850 | $0 | $0 |
| 2019 | $5,645 | $377,180 | $0 | $0 |
| 2018 | $5,621 | $370,150 | $0 | $0 |
| 2017 | $5,672 | $362,540 | $35,000 | $327,540 |
| 2016 | $3,532 | $217,310 | $30,000 | $187,310 |
| 2015 | $3,618 | $215,800 | $28,000 | $187,800 |
| 2014 | $3,630 | $214,090 | $28,000 | $186,090 |
Property History
| Date | Event | Price | List to Sale | Price per Sq Ft | Prior Sale |
|---|---|---|---|---|---|
| 10/06/2025 10/06/25 | Price Changed | $870,000 | -3.3% | $276 / Sq Ft | |
| 09/10/2025 09/10/25 | For Sale | $899,900 | +95.6% | $285 / Sq Ft | |
| 05/29/2020 05/29/20 | Sold | $460,000 | -4.2% | $146 / Sq Ft | View Prior Sale |
| 05/05/2020 05/05/20 | Pending | -- | -- | -- | |
| 01/17/2020 01/17/20 | For Sale | $480,000 | +10.3% | $152 / Sq Ft | |
| 07/28/2016 07/28/16 | Sold | $435,000 | -3.3% | $138 / Sq Ft | View Prior Sale |
| 06/10/2016 06/10/16 | Pending | -- | -- | -- | |
| 05/18/2016 05/18/16 | For Sale | $449,982 | -- | $143 / Sq Ft |
Purchase History
| Date | Type | Sale Price | Title Company |
|---|---|---|---|
| Warranty Deed | $460,000 | Florida Ttl & Guarantee Agcy | |
| Warranty Deed | $435,000 | Prestige Title Of Brevard Ll | |
| Warranty Deed | $33,000 | -- | |
| Warranty Deed | $29,000 | -- |
Mortgage History
| Date | Status | Loan Amount | Loan Type |
|---|---|---|---|
| Open | $437,000 | New Conventional | |
| Previous Owner | $348,000 | No Value Available | |
| Previous Owner | $23,200 | No Value Available |
About the Listing Agent

Growing up in Brevard County, Florida, Lauren developed a true love of the area and the distinct features that make Florida’s Space Coast so special. After attending the University of Central Florida, she started a marketing career in Orlando. When she decided to start a family, she made the choice to move back to Brevard County, knowing there is no better place to raise a family than where she grew up.
Laruen started her real estate career in 2008 during the real estate recession. While
Lauren's Other Listings
Source: Space Coast MLS (Space Coast Association of REALTORS®)
MLS Number: 1056766
APN: 29-38-29-50-00000.0-0039.00
- None Unknown
- 0 N A Unit MFRGC518554
- 3670 Painted Bunting Place
- 5665 Cypress Creek Dr
- 3535 Grant Rd
- 3301 Grant Rd
- 5696 Cypress Creek Dr
- 7202 Tigereye Way
- 6575 Topaz Dr
- 6450 Highway 1
- 5331 Coverbrook Ln
- 0 Grant Rd Unit MFRO6300450
- 2955373 Unknown Rd
- 7416 Amethyst Ave
- 5849 Judy Kay Rd
- 4009 Gardenwood Cir
- 4135 Grant Rd
- 000 Unknown
- 5900 Brabrook Ave
- 0 No Name Unit MFRC7512191
- 7508 Tourmaline Dr
- 7418 Tourmaline Dr
- 7438 Tourmaline Dr
- 7144 Topaz Dr
- 1126 Barefoot Cir
- 6301 Treetop Dr Unit 101
- 621 Hyacinth Cir
- 225 Pelican Dr
- 114 Fontaine St
- 120 Cortez St
- 114 Delespine St
- 106 Delvalle St
- 6305 S Highway A1a Unit 142
- 120 Ibis Dr
- 177 Casseekee Trail
- 886 Pecan Cir
- 116 Casseekee Trail Unit 4-116
- 5829 S Highway A1a
- 5795 S Highway A1a
- 107 Mullet Creek Rd

