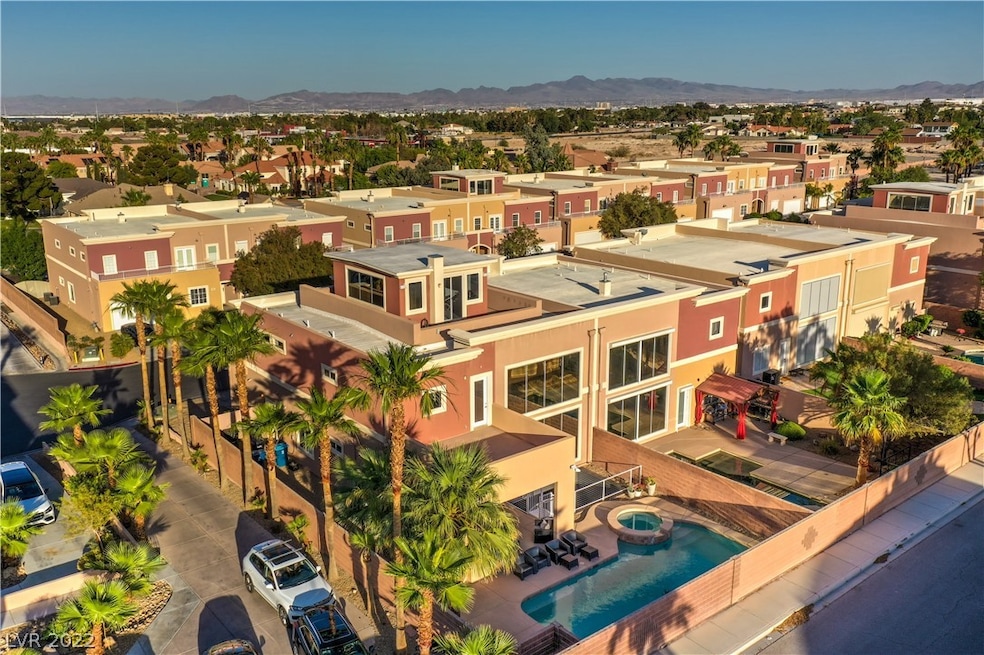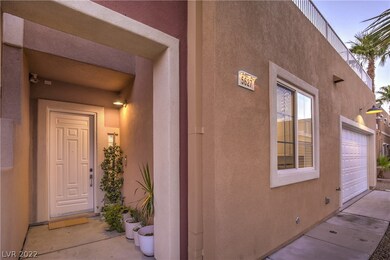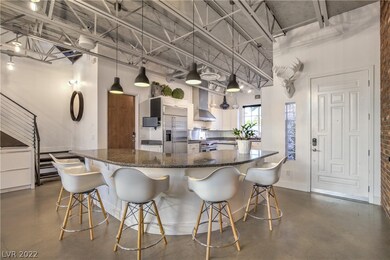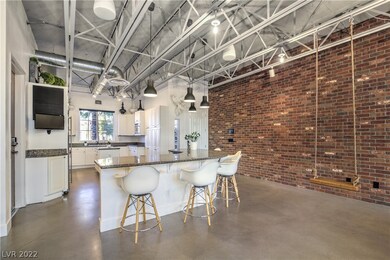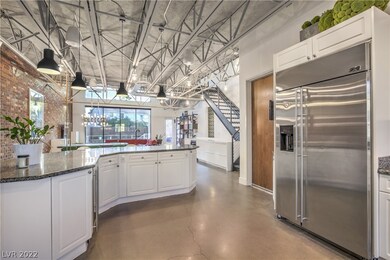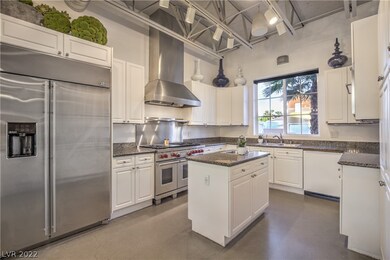
$1,125,000
- 3 Beds
- 3.5 Baths
- 3,276 Sq Ft
- 5125 Turnberry Ln
- Las Vegas, NV
This beautifully updated two-story home offers modern luxury and thoughtful design throughout. The spacious open floor plan is filled with natural light, and includes a large downstairs bedroom with en-suite bath and walk-in closet. The stunning new kitchen features quartz countertops, high-end appliances, and a wine fridge. Bathrooms have been completely renovated, and the home includes new
Jennifer Graff Douglas Elliman of Nevada LLC
