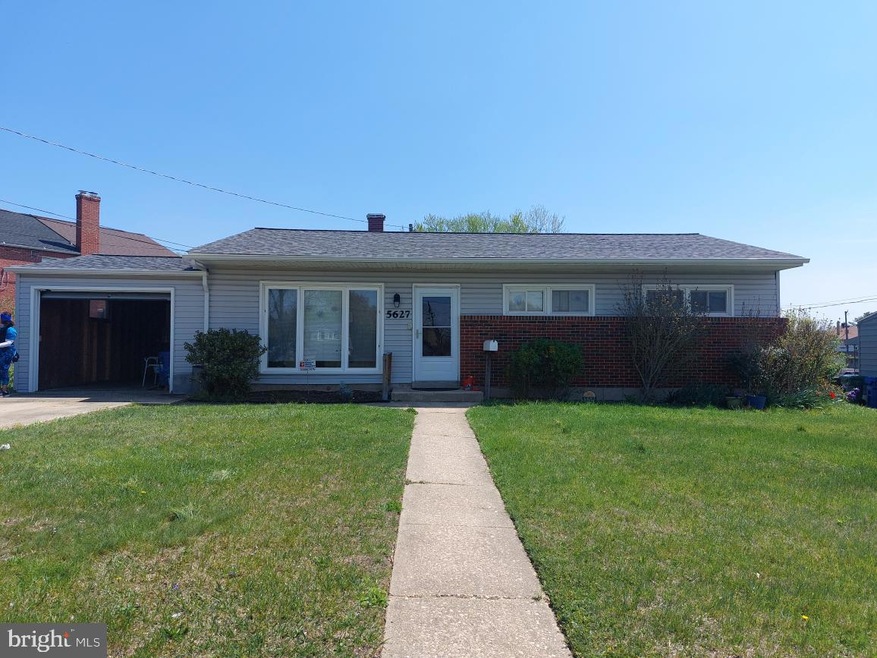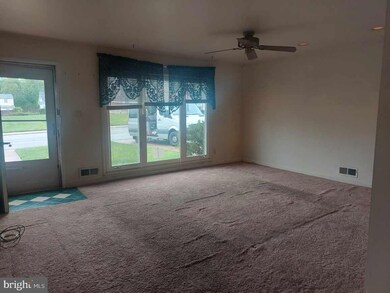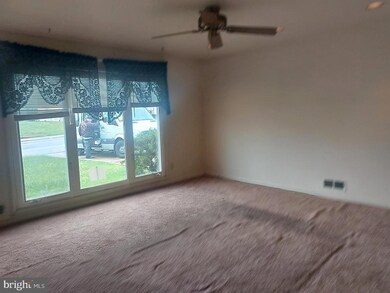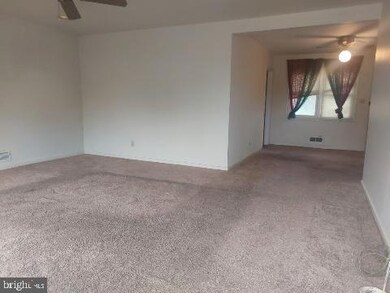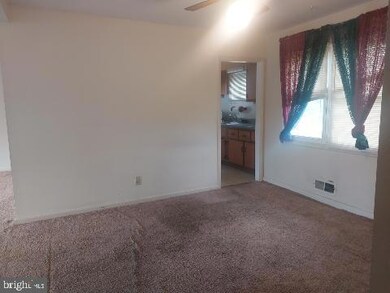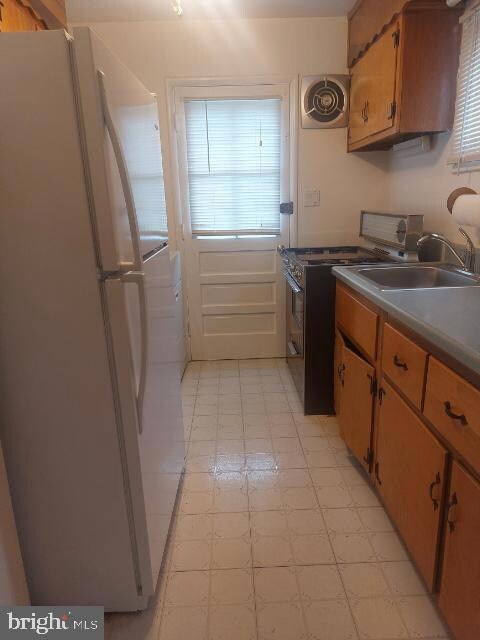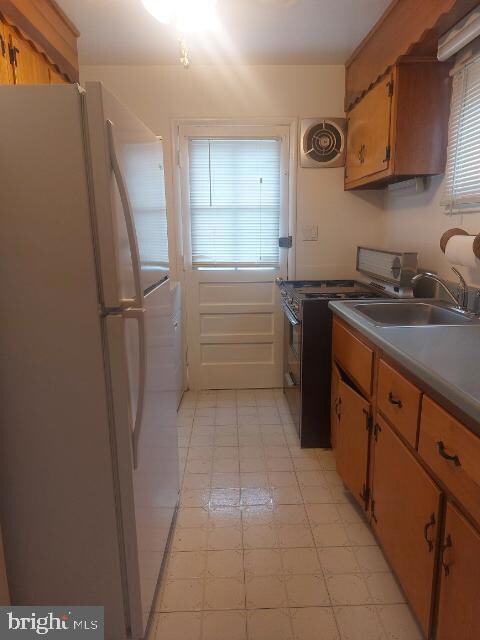
5627 Mcclean Blvd Baltimore, MD 21214
Hamilton Hills NeighborhoodAbout This Home
As of November 2024Back on the market - no fault of the house - Buyer's financing fell through.
Talk about a fantastic location - this house is it. Easy access to major highways, golf courses, schools, shopping and so much more.
This well loved home is ready for it's new owner. Newer HVAC Unit, newer roof and a great lot. A little inspiration and tlc this home will be shining in no time. The 1,100 sq. ft. 3 bed 1 bath with an attached garage on a fantastic lot welcomes you home.
House is being Sold AS IS Seller
Estate is requesting Friends Title & Escrow to be closing attorney.
Last Agent to Sell the Property
RE/MAX Results License #rsr006571 Listed on: 05/02/2024

Home Details
Home Type
Single Family
Est. Annual Taxes
$3,265
Year Built
1955
Lot Details
0
Parking
1
Listing Details
- Property Type: Residential
- Structure Type: Detached
- Architectural Style: Ranch/Rambler
- Ownership: Fee Simple
- Inclusions: Washer, Dryer, ceiling fans, appliances
- New Construction: No
- Story List: Main
- Federal Flood Zone: No
- Year Built: 1955
- Automatically Close On Close Date: No
- Remarks Public: Back on the market - no fault of the house - Buyer's financing fell through. Talk about a fantastic location - this house is it. Easy access to major highways, golf courses, schools, shopping and so much more. This well loved home is ready for it's new owner. Newer HVAC Unit, newer roof and a great lot. A little inspiration and tlc this home will be shining in no time. The 1,100 sq. ft. 3 bed 1 bath with an attached garage on a fantastic lot welcomes you home. House is being Sold AS IS Seller Estate is requesting Friends Title & Escrow to be closing attorney.
- Special Features: None
- Property Sub Type: Detached
Interior Features
- Interior Amenities: Carpet, Central Vacuum, Entry Level Bedroom, Floor Plan - Traditional, Kitchen - Galley
- Fireplace: No
- Foundation Details: Crawl Space, Slab
- Levels Count: 1
- Basement: No
- Laundry Type: Dryer In Unit, Main Floor, Washer In Unit
- Total Sq Ft: 1102
- Living Area Sq Ft: 1102
- Price Per Sq Ft: 178.09
- Above Grade Finished Sq Ft: 1102
- Above Grade Finished Area Units: Square Feet
- Street Number Modifier: 5627
Beds/Baths
- Bedrooms: 3
- Main Level Bedrooms: 3
- Total Bathrooms: 1
- Full Bathrooms: 1
- Main Level Bathrooms: 1.00
- Main Level Full Bathrooms: 1
Exterior Features
- Other Structures: Above Grade, Below Grade
- Construction Materials: Block
- Spa: No
- Water Access: No
- Waterfront: No
- Water Oriented: No
- Pool: No Pool
- Tidal Water: No
- Water View: No
Garage/Parking
- Garage Spaces: 1.00
- Garage: Yes
- Garage Features: Garage - Front Entry, Inside Access
- Attached Garage Spaces: 1
- Total Garage And Parking Spaces: 1
- Type Of Parking: Attached Garage
Utilities
- Central Air Conditioning: Yes
- Cooling Fuel: Electric
- Cooling Type: Central A/C
- Heating Fuel: Natural Gas
- Heating Type: Heat Pump(s)
- Heating: Yes
- Hot Water: Natural Gas
- Security: Smoke Detector
- Sewer/Septic System: Public Sewer
- Water Source: Public
Condo/Co-op/Association
- Condo Co-Op Association: No
- HOA: No
- Senior Community: No
Schools
- School District: BALTIMORE CITY PUBLIC SCHOOLS
- School District Key: 121137830454
- School District Source: Listing Agent
Lot Info
- Land Use Code: R
- Lot Size Acres: 0.33
- Lot Size Units: Square Feet
- Lot Sq Ft: 14344.00
- Property Condition: Average
- Year Assessed: 2024
- Zoning: R-4
- In City Limits: Yes
Rental Info
- Pets: Case By Case Basis
- Pets Allowed: Yes
- Vacation Rental: No
Tax Info
- Tax Annual Amount: 3252.00
- Assessor Parcel Number: 0327315408A018
- Tax Lot: 018
- Tax Total Finished Sq Ft: 1102
- County Tax Payment Frequency: Annually
- Tax Data Updated: No
- Tax Year: 2024
- Close Date: 07/29/2024
MLS Schools
- School District Name: BALTIMORE CITY PUBLIC SCHOOLS
Ownership History
Purchase Details
Home Financials for this Owner
Home Financials are based on the most recent Mortgage that was taken out on this home.Purchase Details
Similar Homes in the area
Home Values in the Area
Average Home Value in this Area
Purchase History
| Date | Type | Sale Price | Title Company |
|---|---|---|---|
| Deed | $300,000 | Heritage Title | |
| Deed | $300,000 | Heritage Title | |
| Deed | $75,900 | -- |
Property History
| Date | Event | Price | Change | Sq Ft Price |
|---|---|---|---|---|
| 11/12/2024 11/12/24 | Sold | $300,000 | 0.0% | $272 / Sq Ft |
| 10/30/2024 10/30/24 | Pending | -- | -- | -- |
| 10/11/2024 10/11/24 | Price Changed | $300,000 | +2.0% | $272 / Sq Ft |
| 09/24/2024 09/24/24 | For Sale | $294,000 | +61.5% | $267 / Sq Ft |
| 07/29/2024 07/29/24 | Sold | $182,000 | -7.3% | $165 / Sq Ft |
| 07/17/2024 07/17/24 | Pending | -- | -- | -- |
| 05/02/2024 05/02/24 | For Sale | $196,250 | -- | $178 / Sq Ft |
Tax History Compared to Growth
Tax History
| Year | Tax Paid | Tax Assessment Tax Assessment Total Assessment is a certain percentage of the fair market value that is determined by local assessors to be the total taxable value of land and additions on the property. | Land | Improvement |
|---|---|---|---|---|
| 2025 | $3,265 | $186,100 | -- | -- |
| 2024 | $3,265 | $139,000 | $53,800 | $85,200 |
| 2023 | $3,252 | $137,800 | $0 | $0 |
| 2022 | $3,224 | $136,600 | $0 | $0 |
| 2021 | $3,195 | $135,400 | $53,800 | $81,600 |
| 2020 | $2,866 | $131,233 | $0 | $0 |
| 2019 | $2,754 | $127,067 | $0 | $0 |
| 2018 | $2,728 | $122,900 | $53,800 | $69,100 |
| 2017 | $2,750 | $122,900 | $0 | $0 |
| 2016 | $2,300 | $122,900 | $0 | $0 |
| 2015 | $2,300 | $136,300 | $0 | $0 |
| 2014 | $2,300 | $136,300 | $0 | $0 |
Agents Affiliated with this Home
-
Thomas Lawson
T
Seller's Agent in 2024
Thomas Lawson
Long & Foster
(443) 804-0911
2 in this area
8 Total Sales
-
Elizabeth MacLaren

Seller's Agent in 2024
Elizabeth MacLaren
RE/MAX
(301) 401-3021
1 in this area
38 Total Sales
-
Segun Lana

Buyer's Agent in 2024
Segun Lana
Taylor Properties
(443) 790-3704
1 in this area
17 Total Sales
Map
Source: Bright MLS
MLS Number: MDBA2123986
APN: 5408A-018
- 5611 Pilgrim Rd
- 2318 Cloville Ave
- 5622 Pilgrim Rd
- 2401 Hemlock Ave
- 5613 Plymouth Rd
- 6222 Catalpha Rd
- 2106 Cloville Ave
- 6210 Pilgrim Rd
- 5510 Pioneer Dr
- 6111 Birchwood Ave
- 2306 Louise Ave
- 2701 Christopher Ave
- 6311 Fair Oaks Ave
- 2110 Westfield Ave
- 5308 Grindon Ave
- 5757 Edgepark Rd
- 2210 Echodale Ave
- 5768 Maplehill Rd
- 2811 Christopher Ave
- 2715 Louise Ave
