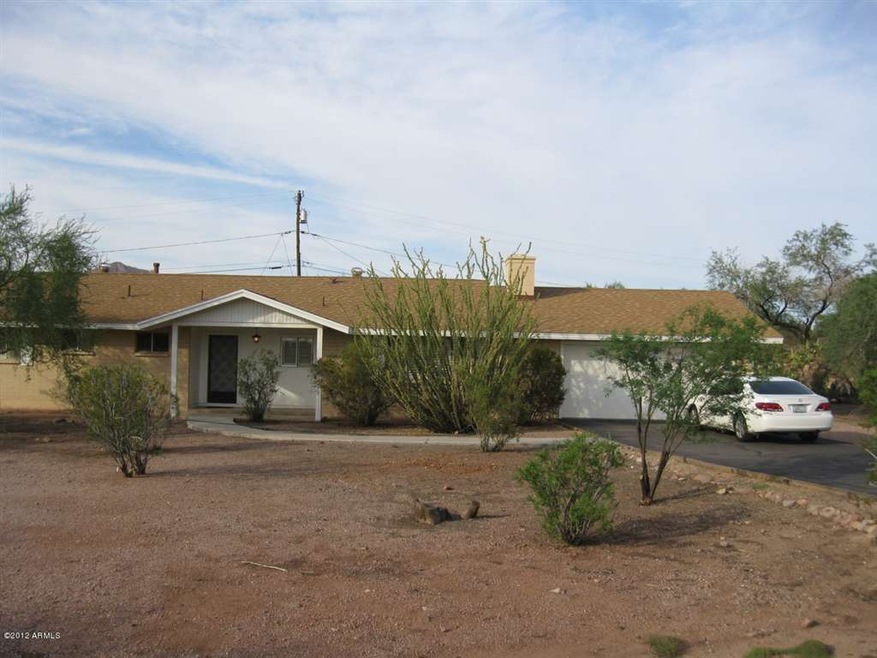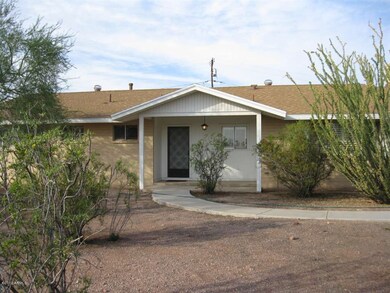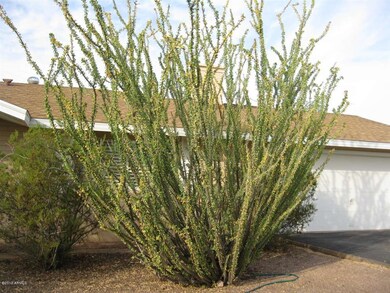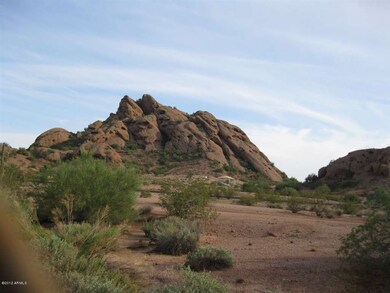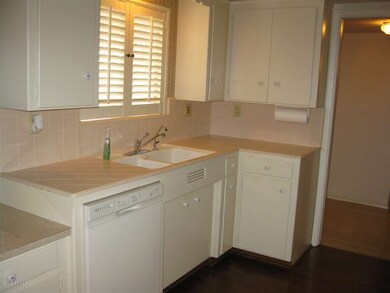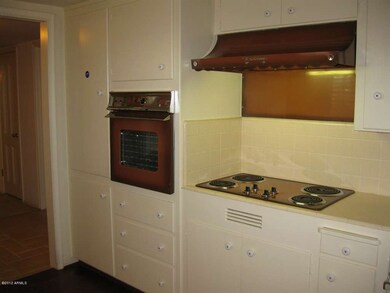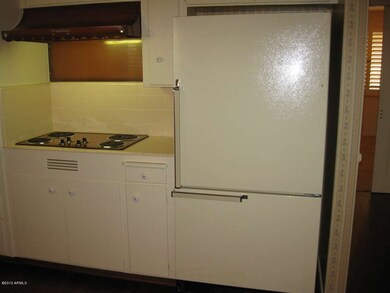
5628 E Oak St Scottsdale, AZ 85257
South Scottsdale NeighborhoodEstimated Value: $863,000 - $998,111
Highlights
- 0.41 Acre Lot
- Mountain View
- No HOA
- Phoenix Coding Academy Rated A
- Wood Flooring
- Covered patio or porch
About This Home
As of December 2012Classic 60's Retro meets 'Mrs Clean & Mr Upgraded'. This home is a beautiful union of that timeless era. Simplicity with elegance in a home that retains its features that are in pristine condition. Almost 1900sqft in a spacious floorplan on a lot that is over 17000sqft. Plant-Shutters T/O, Pacific Pecan Spice laminate woodflooring, neutral colors, tile, appliances.Newer roof, furnace, water heater & paint. Huge LivingRoom/Dining Room. Classic Retro Fireplace in Familyroom.
Lots of storage, All Bedrooms and Closets are very large (challege to get best camera angle--a must see). Secret safe in Closet floor for valuables. Huge yard is divided by wall, could be regraded to suit your imagination. Pad for putting green in place (see photos) just needs artif.turf. N&S Mntn views. Not to miss
Last Agent to Sell the Property
West USA Realty License #BR509855000 Listed on: 10/02/2012

Home Details
Home Type
- Single Family
Est. Annual Taxes
- $2,080
Year Built
- Built in 1963
Lot Details
- 0.41 Acre Lot
- Desert faces the front and back of the property
- Block Wall Fence
Parking
- 2 Car Garage
- 6 Open Parking Spaces
- Garage Door Opener
Home Design
- Brick Exterior Construction
- Composition Roof
- Block Exterior
Interior Spaces
- 1,888 Sq Ft Home
- 1-Story Property
- Ceiling Fan
- Family Room with Fireplace
- Mountain Views
Flooring
- Wood
- Carpet
- Laminate
- Tile
Bedrooms and Bathrooms
- 3 Bedrooms
- 2 Bathrooms
Accessible Home Design
- Accessible Hallway
- No Interior Steps
Outdoor Features
- Covered patio or porch
Schools
- Orangedale Junior High Prep Academy
Utilities
- Refrigerated Cooling System
- Heating Available
- Water Filtration System
- Septic Tank
- High Speed Internet
- Cable TV Available
Community Details
- No Home Owners Association
- Association fees include no fees
- Built by Castleberry
- Sherwood Heights Subdivision
Listing and Financial Details
- Tax Lot 46
- Assessor Parcel Number 129-22-046-A
Ownership History
Purchase Details
Purchase Details
Home Financials for this Owner
Home Financials are based on the most recent Mortgage that was taken out on this home.Similar Homes in Scottsdale, AZ
Home Values in the Area
Average Home Value in this Area
Purchase History
| Date | Buyer | Sale Price | Title Company |
|---|---|---|---|
| Mark E Lowing Trust | -- | -- | |
| Lowing Mark Edward | $285,000 | First American Title Ins Co |
Property History
| Date | Event | Price | Change | Sq Ft Price |
|---|---|---|---|---|
| 12/20/2012 12/20/12 | Sold | $285,000 | -1.7% | $151 / Sq Ft |
| 11/19/2012 11/19/12 | Pending | -- | -- | -- |
| 11/06/2012 11/06/12 | For Sale | $289,900 | 0.0% | $154 / Sq Ft |
| 11/06/2012 11/06/12 | Price Changed | $289,900 | -8.0% | $154 / Sq Ft |
| 11/05/2012 11/05/12 | Price Changed | $315,000 | 0.0% | $167 / Sq Ft |
| 11/01/2012 11/01/12 | Pending | -- | -- | -- |
| 10/02/2012 10/02/12 | For Sale | $315,000 | -- | $167 / Sq Ft |
Tax History Compared to Growth
Tax History
| Year | Tax Paid | Tax Assessment Tax Assessment Total Assessment is a certain percentage of the fair market value that is determined by local assessors to be the total taxable value of land and additions on the property. | Land | Improvement |
|---|---|---|---|---|
| 2025 | $3,605 | $38,355 | -- | -- |
| 2024 | $3,598 | $36,528 | -- | -- |
| 2023 | $3,598 | $64,170 | $12,830 | $51,340 |
| 2022 | $3,431 | $45,720 | $9,140 | $36,580 |
| 2021 | $3,594 | $43,320 | $8,660 | $34,660 |
| 2020 | $3,538 | $42,460 | $8,490 | $33,970 |
| 2019 | $3,549 | $42,050 | $8,410 | $33,640 |
| 2018 | $3,329 | $39,260 | $7,850 | $31,410 |
| 2017 | $3,170 | $36,230 | $7,240 | $28,990 |
| 2016 | $3,117 | $32,880 | $6,570 | $26,310 |
| 2015 | $3,022 | $30,580 | $6,110 | $24,470 |
Agents Affiliated with this Home
-
Marie Nowicki

Seller's Agent in 2012
Marie Nowicki
West USA Realty
(602) 326-2845
60 Total Sales
-
Randal Roberts

Buyer's Agent in 2012
Randal Roberts
Realty Executives
(602) 540-4766
8 Total Sales
Map
Source: Arizona Regional Multiple Listing Service (ARMLS)
MLS Number: 4827793
APN: 129-22-046A
- 2409 N 57th St
- 2430 N 56th St
- 5613 E Wilshire Dr
- 2306 N 55th St
- 2319 N 58th St
- 5528 E Virginia Ave
- 5525 E Thomas Rd Unit K16
- 5525 E Thomas Rd Unit F21
- 5525 E Thomas Rd Unit R11
- 5525 E Thomas Rd Unit N5
- 5525 E Thomas Rd Unit K6
- 5525 E Thomas Rd Unit N1
- 5525 E Thomas Rd Unit F9
- 5809 E Thomas Rd
- 2315 N 52nd St Unit 144
- 2315 N 52nd St Unit 102
- 2315 N 52nd St Unit 104
- 5913 E Thomas Rd
- 2742 N 60th St
- 5312 E Windsor Ave Unit 5312
- 5628 E Oak St
- 5618 E Oak St
- 5702 E Oak St
- 5621 E Vernon Ave
- 5633 E Vernon Ave
- 5615 E Vernon Ave
- 5602 E Oak St
- 5714 E Oak St
- 2401 N 57th St
- 5601 E Vernon Ave
- 5628 E Vernon Ave
- 2318 N 57th Place Unit 2
- 5614 E Vernon Ave
- 2402 N 57th St
- 5602 E Vernon Ave
- 5730 E Oak St
- 2326 N 57th Place
- 5625 E Lewis Ave
- 5613 E Lewis Ave
- 2418 N 57th St
