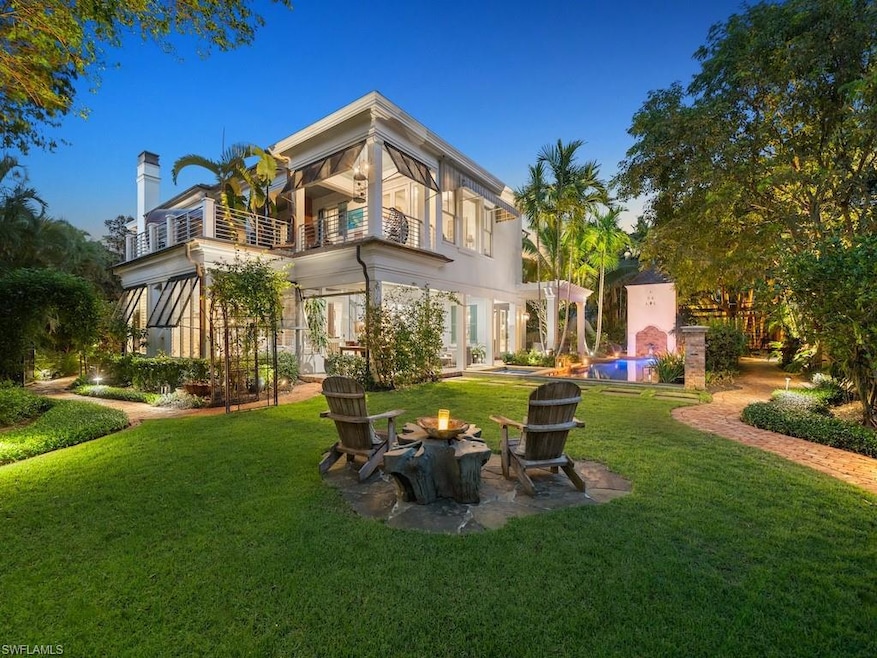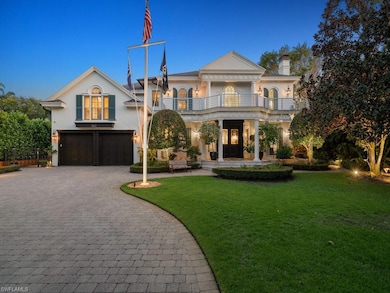563 3rd St N Naples, FL 34102
Old Naples NeighborhoodEstimated payment $48,486/month
Highlights
- Concrete Pool
- Wolf Appliances
- Lanai
- Lake Park Elementary School Rated A
- Wood Flooring
- Heated Sun or Florida Room
About This Home
Situated on an oversized lot within 2 blocks to the beach, this quality-built plantation style home offers sophistication and style. Encompassing 5 bedrooms, office, den and a private guest casita with kitchenette and separate access, the layout is ideal for lifestyles of all kinds. Enter in from the charming covered front porch and be greeted by a 2-story foyer with grand staircase and custom molding, providing an elegant yet comfortable feel. Just down the hallway, past the formal dining room is the recently refreshed kitchen including an oversized island with prep sink, stainless Wolf appliances, lots of counter space and a bar niche complete with wine tower and more. The Florida room is where all the time will be spent, lined with glass to bring the outside in and featuring a traditional fireplace for the perfect atmosphere. Guests will feel right at home with the spacious guest rooms while residents enjoy the seclusion of an upstairs primary bedroom with dedicated covered and uncovered balcony space. The outdoor area is a blast currently with zip line, water slide, tree house and more but also provides ample additional space to make it your own. Rich with character, intricate details and quality craftsmanship, this Art Canada constructed home is one you must see. On the northern end of Olde Naples, the location is ideally private but also a quick stroll to what will be the Naples Four Seasons, 5th Ave, 3rd St and so much more.
Home Details
Home Type
- Single Family
Est. Annual Taxes
- $56,683
Year Built
- Built in 2007
Lot Details
- 0.43 Acre Lot
- 77 Ft Wide Lot
- Cul-De-Sac
- Landscaped
- Oversized Lot
- Irregular Lot
Parking
- 2 Car Attached Garage
Home Design
- Concrete Block With Brick
- Concrete Foundation
- Wood Frame Construction
- Shingle Roof
- Stucco
Interior Spaces
- Property has 2 Levels
- Wet Bar
- Bar
- Fireplace
- Window Treatments
- Entrance Foyer
- Family Room
- Formal Dining Room
- Home Office
- Heated Sun or Florida Room
- Home Security System
- Property Views
Kitchen
- Eat-In Kitchen
- Walk-In Pantry
- Gas Cooktop
- Microwave
- Dishwasher
- Wine Cooler
- Wolf Appliances
- Kitchen Island
- Built-In or Custom Kitchen Cabinets
- Pot Filler
Flooring
- Wood
- Carpet
- Tile
Bedrooms and Bathrooms
- 5 Bedrooms
- Primary Bedroom Upstairs
- Built-In Bedroom Cabinets
- Walk-In Closet
- In-Law or Guest Suite
Laundry
- Laundry in unit
- Dryer
- Washer
Pool
- Concrete Pool
- In Ground Pool
- In Ground Spa
Outdoor Features
- Balcony
- Lanai
- Porch
Utilities
- Forced Air Zoned Heating and Cooling System
- Propane
- Gas Available
- Cable TV Available
Community Details
- No Home Owners Association
- Olde Naples Subdivision
Listing and Financial Details
- Assessor Parcel Number 14151400008
Map
Home Values in the Area
Average Home Value in this Area
Tax History
| Year | Tax Paid | Tax Assessment Tax Assessment Total Assessment is a certain percentage of the fair market value that is determined by local assessors to be the total taxable value of land and additions on the property. | Land | Improvement |
|---|---|---|---|---|
| 2025 | $59,045 | $5,821,577 | -- | -- |
| 2024 | $58,451 | $5,292,343 | -- | -- |
| 2023 | $58,451 | $4,811,221 | $0 | $0 |
| 2022 | $50,960 | $4,373,837 | $0 | $0 |
| 2021 | $41,947 | $3,976,215 | $0 | $0 |
| 2020 | $36,695 | $3,614,741 | $2,681,554 | $933,187 |
| 2019 | $35,194 | $3,429,156 | $2,482,920 | $946,236 |
| 2018 | $35,429 | $3,458,394 | $2,632,963 | $825,431 |
| 2017 | $39,598 | $3,843,123 | $2,632,963 | $1,210,160 |
| 2016 | $36,553 | $3,533,025 | $0 | $0 |
| 2015 | $36,982 | $3,217,004 | $0 | $0 |
| 2014 | $31,479 | $2,924,549 | $0 | $0 |
Property History
| Date | Event | Price | List to Sale | Price per Sq Ft | Prior Sale |
|---|---|---|---|---|---|
| 03/05/2025 03/05/25 | Price Changed | $8,495,000 | -5.6% | $1,387 / Sq Ft | |
| 11/21/2024 11/21/24 | For Sale | $8,995,000 | +119.4% | $1,469 / Sq Ft | |
| 03/20/2017 03/20/17 | Sold | $4,100,000 | -4.1% | $473 / Sq Ft | View Prior Sale |
| 02/24/2017 02/24/17 | Pending | -- | -- | -- | |
| 02/24/2017 02/24/17 | Price Changed | $4,275,000 | -7.0% | $493 / Sq Ft | |
| 07/05/2016 07/05/16 | Price Changed | $4,595,000 | -7.2% | $530 / Sq Ft | |
| 03/03/2016 03/03/16 | Price Changed | $4,950,000 | -4.8% | $571 / Sq Ft | |
| 12/10/2015 12/10/15 | For Sale | $5,200,000 | +27.6% | $600 / Sq Ft | |
| 07/15/2013 07/15/13 | Sold | $4,075,000 | 0.0% | $782 / Sq Ft | View Prior Sale |
| 06/15/2013 06/15/13 | Pending | -- | -- | -- | |
| 01/04/2012 01/04/12 | For Sale | $4,075,000 | -- | $782 / Sq Ft |
Purchase History
| Date | Type | Sale Price | Title Company |
|---|---|---|---|
| Warranty Deed | $4,100,000 | Attorney | |
| Warranty Deed | $4,075,000 | Attorney | |
| Warranty Deed | $1,300,000 | -- | |
| Warranty Deed | $395,000 | -- |
Mortgage History
| Date | Status | Loan Amount | Loan Type |
|---|---|---|---|
| Previous Owner | $2,025,000 | Adjustable Rate Mortgage/ARM | |
| Previous Owner | $125,000 | Purchase Money Mortgage |
Source: Naples Area Board of REALTORS®
MLS Number: 224089945
APN: 14151400008
- 477 3rd St N
- 225 4th Ave N
- 367 5th Ave N
- 330 Broad Ave N
- 80 6th Ave N
- 185 N Lake Dr
- 0 6th Ave SE Unit 223039764
- 642 Bougainvillea Rd
- 190 7th Ave N
- 652 Bougainvillea Rd
- 575 Palm Cir E
- 349 2nd Ave N
- 416 3rd Ave N
- 275 Gulf Shore Blvd N
- 280 S Golf Dr
- 405 7th Ave N
- 160 3rd St N
- 140 2nd Ave N
- 167 4th St N
- 550 4th Ave N
- 339 4th Ave N
- 380 5th Ave N
- 637 Palm Cir W
- 194 4th Ave N
- 154 4th Ave N
- 617 Gulf Shore Blvd N
- 688 3rd St N
- 255 2nd Ave N
- 195 2nd Ave N
- 359 2nd Ave N
- 369 2nd Ave N
- 300 2nd Ave N
- 362 2nd Ave N
- 160 3rd St N
- 500 3rd Ave N
- 618-628 8th St N
- 660 8th St N
- 402 11th St N
- 1111 Central Ave Unit 217
- 1035 3rd Ave S Unit 312
Ask me questions while you tour the home.







