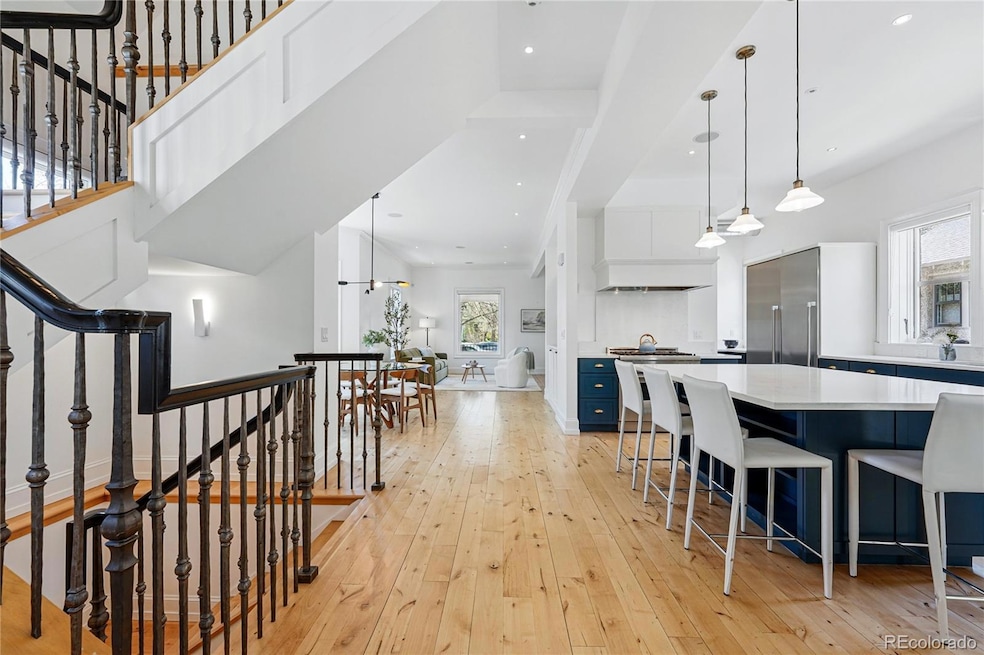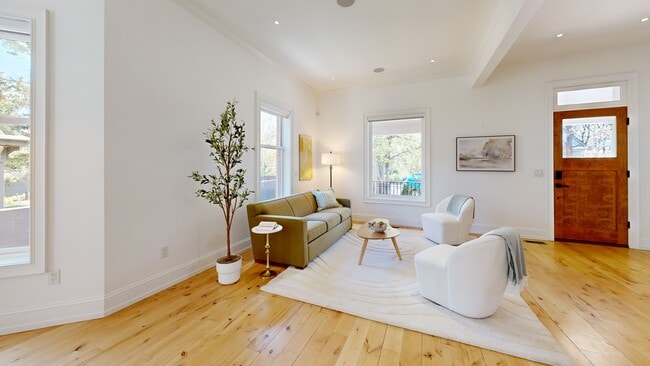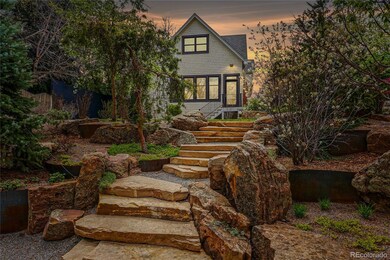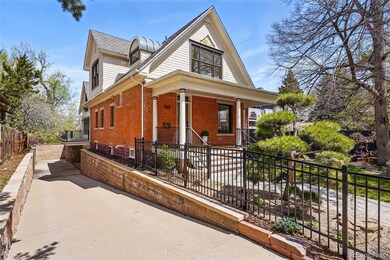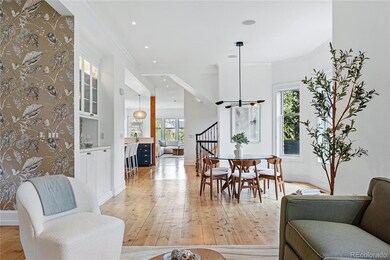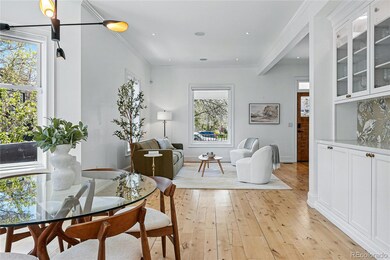
563 Arapahoe Ave Boulder, CO 80302
University Hill NeighborhoodEstimated payment $22,871/month
Highlights
- Primary Bedroom Suite
- Open Floorplan
- Wooded Lot
- Flatirons Elementary School Rated A
- Great Room with Fireplace
- 2-minute walk to Evert Pierson Memorial Kids' Fishing Ponds
About This Home
Modern Luxury in a Historic Setting. Welcome to 563 Arapahoe - a light-filled, thoughtfully renovated four-bedroom, five-bath sanctuary tucked away walking distance to trails and Pearl Street on a tree-lined street in the sought-after West Boulder Downtown neighborhood. This light and airy rare creekside oasis combines todays standards with the summer trends buyers crave: indoor-outdoor flow, wellness retreats, and flexible spaces for living, working, and entertaining. Gather with friends on the expansive terraced patios while Boulder Creek flows just below - an unforgettable backdrop for al fresco dinners, Buffs game days, or relaxing evenings under mature trees. High ceilings on main and upper floors, abundant windows, and treetop & mountain views bring nature indoors, while the original 1904 Victorian facade blends beautifully with a 2005 rebuild and 2023-24' designer finishes and impressive landscaping renovation. Inside, the stunning chef's kitchen is an entertainer's dream with custom bold blue-and-white cabinetry, quartz countertops, premium stainless appliances, a spacious island, stylish bar with beverage center and sink, plus a walk-in pantry for effortless gatherings.Upstairs, the vaulted primary suite is a true wellness escape with treetop views, a Juliet balcony, spa-like soaking tub, steam shower, and dual vanities. Three additional bedrooms and beautifully updated baths offer flexible living for family, guests, or work-from-home needs.The finished lower level with cozy media lounge, mudroom, and bath creates the perfect guest suite or movie night hangout. The oversized 728 sq ft garage is ready for all your gear. Soak in Flatirons views from the front porch and alternative primary suite or step onto Pearl Street, CU campus, restaurants, and trailheads just moments away - the best of nature and city life at your doorstep. With its rare riverfront setting, timeless appeal, and modern updates, this is Boulder living at its very best.
Listing Agent
Compass Colorado, LLC - Boulder Brokerage Phone: 303-817-6100 License #40009838 Listed on: 10/22/2025

Open House Schedule
-
Sunday, November 16, 20252:00 to 4:00 pm11/16/2025 2:00:00 PM +00:0011/16/2025 4:00:00 PM +00:00Add to Calendar
Home Details
Home Type
- Single Family
Est. Annual Taxes
- $22,090
Year Built
- Built in 2005
Lot Details
- 0.3 Acre Lot
- Home fronts a stream
- South Facing Home
- Partially Fenced Property
- Sloped Lot
- Front and Back Yard Sprinklers
- Wooded Lot
- Grass Covered Lot
Parking
- 2 Car Attached Garage
- Oversized Parking
Home Design
- Victorian Architecture
- Brick Exterior Construction
- Frame Construction
- Composition Roof
- Metal Roof
- Wood Siding
Interior Spaces
- 2-Story Property
- Open Floorplan
- Wet Bar
- Bar Fridge
- Vaulted Ceiling
- Gas Fireplace
- Double Pane Windows
- Window Treatments
- Mud Room
- Smart Doorbell
- Great Room with Fireplace
- Living Room
- Dining Room
- Home Office
- Game Room
- Finished Basement
Kitchen
- Eat-In Kitchen
- Walk-In Pantry
- Oven
- Range with Range Hood
- Microwave
- Dishwasher
- Wine Cooler
- Kitchen Island
- Disposal
Flooring
- Wood
- Carpet
Bedrooms and Bathrooms
- 4 Bedrooms
- Primary Bedroom Suite
- Walk-In Closet
- Soaking Tub
- Steam Shower
Laundry
- Laundry Room
- Dryer
- Washer
Home Security
- Smart Security System
- Smart Locks
- Fire and Smoke Detector
Outdoor Features
- Balcony
- Patio
Schools
- Flatirons Elementary School
- Casey Middle School
- Boulder High School
Utilities
- Forced Air Heating and Cooling System
- Radiant Heating System
- Natural Gas Connected
- Gas Water Heater
Community Details
- No Home Owners Association
- Highland Lawn Subdivision
Listing and Financial Details
- Exclusions: Staging furniture
- Assessor Parcel Number R0008254
Matterport 3D Tour
Floorplans
Map
Home Values in the Area
Average Home Value in this Area
Tax History
| Year | Tax Paid | Tax Assessment Tax Assessment Total Assessment is a certain percentage of the fair market value that is determined by local assessors to be the total taxable value of land and additions on the property. | Land | Improvement |
|---|---|---|---|---|
| 2025 | $22,090 | $237,019 | $100,600 | $136,419 |
| 2024 | $22,090 | $237,019 | $100,600 | $136,419 |
| 2023 | $21,707 | $251,357 | $104,882 | $150,160 |
| 2022 | $21,069 | $226,876 | $89,620 | $137,256 |
| 2021 | $20,090 | $233,404 | $92,199 | $141,205 |
| 2020 | $16,744 | $192,364 | $86,015 | $106,349 |
| 2019 | $16,488 | $192,364 | $86,015 | $106,349 |
| 2018 | $13,474 | $155,405 | $66,816 | $88,589 |
| 2017 | $13,052 | $184,680 | $73,869 | $110,811 |
| 2016 | $13,712 | $209,754 | $83,898 | $125,856 |
| 2015 | $17,194 | $194,813 | $125,052 | $69,761 |
| 2014 | $16,380 | $194,813 | $125,052 | $69,761 |
Property History
| Date | Event | Price | List to Sale | Price per Sq Ft | Prior Sale |
|---|---|---|---|---|---|
| 09/22/2025 09/22/25 | Price Changed | $3,990,000 | -4.6% | $911 / Sq Ft | |
| 07/11/2025 07/11/25 | Price Changed | $4,181,000 | -4.4% | $954 / Sq Ft | |
| 04/18/2025 04/18/25 | For Sale | $4,375,000 | +10.7% | $998 / Sq Ft | |
| 01/27/2022 01/27/22 | Off Market | $3,952,000 | -- | -- | |
| 10/29/2021 10/29/21 | Sold | $3,952,000 | +2.6% | $902 / Sq Ft | View Prior Sale |
| 10/14/2021 10/14/21 | For Sale | $3,850,000 | +83.3% | $879 / Sq Ft | |
| 06/07/2021 06/07/21 | Off Market | $2,100,000 | -- | -- | |
| 03/09/2021 03/09/21 | Off Market | $2,730,000 | -- | -- | |
| 05/11/2018 05/11/18 | Sold | $2,730,000 | -4.2% | $589 / Sq Ft | View Prior Sale |
| 04/11/2018 04/11/18 | Pending | -- | -- | -- | |
| 02/08/2018 02/08/18 | For Sale | $2,850,000 | +35.7% | $615 / Sq Ft | |
| 04/20/2016 04/20/16 | Sold | $2,100,000 | -8.7% | $479 / Sq Ft | View Prior Sale |
| 03/21/2016 03/21/16 | Pending | -- | -- | -- | |
| 04/02/2014 04/02/14 | For Sale | $2,300,000 | -- | $525 / Sq Ft |
Purchase History
| Date | Type | Sale Price | Title Company |
|---|---|---|---|
| Special Warranty Deed | $3,952,000 | First American | |
| Interfamily Deed Transfer | -- | None Available | |
| Warranty Deed | $2,730,000 | Fidelity National Title | |
| Warranty Deed | $2,100,000 | Heritage Title Co | |
| Warranty Deed | -- | None Available | |
| Warranty Deed | $900,000 | -- | |
| Warranty Deed | $675,000 | -- | |
| Interfamily Deed Transfer | -- | -- |
Mortgage History
| Date | Status | Loan Amount | Loan Type |
|---|---|---|---|
| Previous Owner | $263,000 | Purchase Money Mortgage | |
| Previous Owner | $1,575,000 | New Conventional | |
| Previous Owner | $675,000 | Purchase Money Mortgage |
About the Listing Agent

Kiki Kidder – Your Boulder Real Estate Partner
About Kiki Kidder & The Kiki Collective
With 27 years in Boulder real estate, I bring a grounded, strategic approach to helping clients move forward with clarity and confidence. As the founder of The Kiki Collective, I work side by side with my husband and business partner, Brad Thomas, to deliver concierge-level service that’s seamless, responsive, and deeply personal. One of us is always available—because your goals deserve our full
Kiki's Other Listings
Source: REcolorado®
MLS Number: 2714848
APN: 1461361-01-002
- 636 Marine St
- 512 Marine St
- 620 Pearl St Unit C
- 780 Walnut St Unit A
- 487 Pearl St Unit 16
- 545 Pearl St
- 854 Walnut St Unit D
- 625 Pearl St Unit 22
- 377 Pearl St Unit 5
- 358 Arapahoe Ave Unit C
- 820 Pearl St
- 580 Pleasant St
- 944 Arapahoe Ave Unit A
- 944 Arapahoe Ave Unit B
- 615 Spruce St
- 250 Spruce St Unit A
- 613 Pine St
- 505 Pine St
- 1077 Canyon Blvd Unit 304
- 1077 Canyon Blvd Unit 305
- 1725 7th St
- 2707 Valmont Rd Unit a102
- 701 Arapahoe Ave
- 2020 5th St
- 1567 9th St
- 949 Marine St
- 925 Grandview Ave Unit 2
- 1155 Marine St
- 1065 University Ave Unit Suite 201
- 1515 Broadway St
- 1101 University Ave
- 1501 Broadway St
- 730 Maxwell Ave
- 1220 11th St
- 1224 11th St
- 1224 11th St
- 1224 11th St
- 1224 11th St
- 1224 11th St
- 1224 11th St
