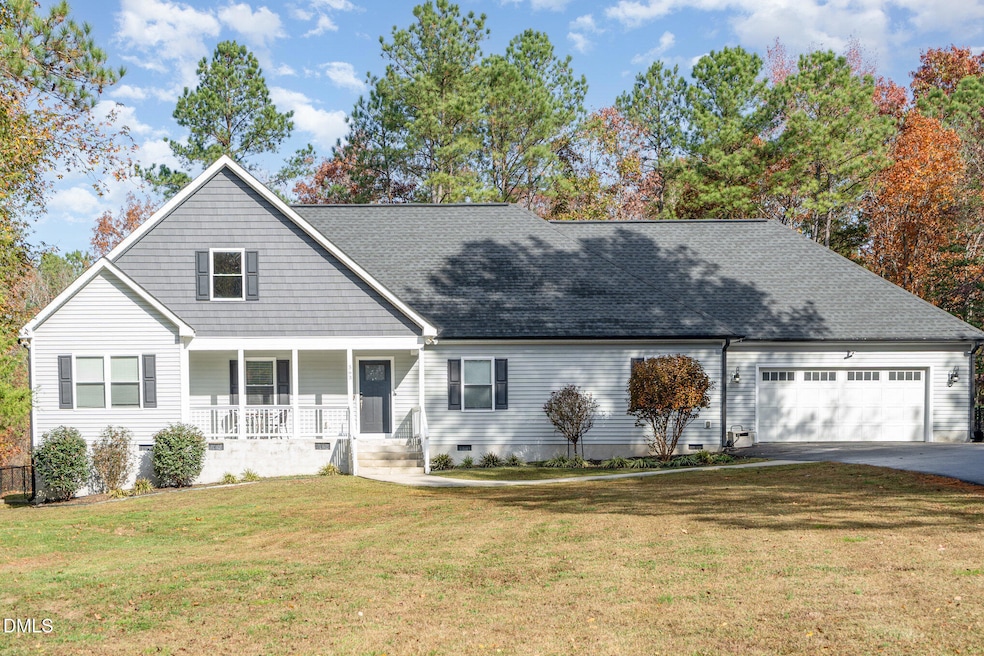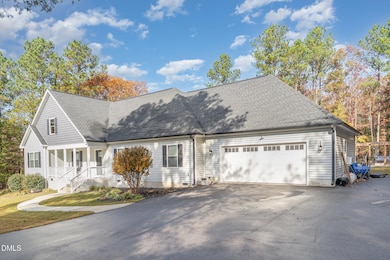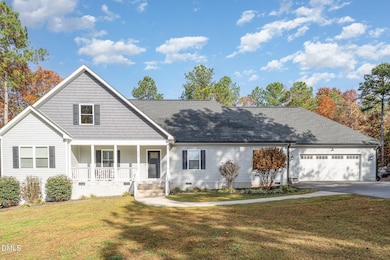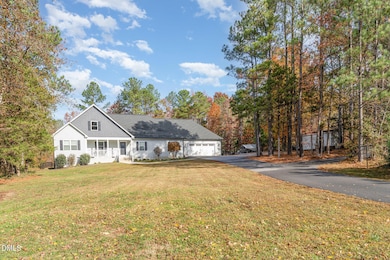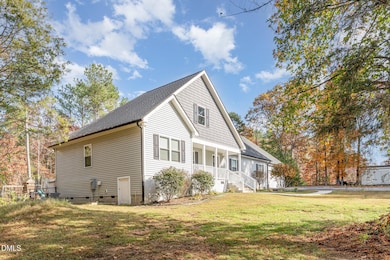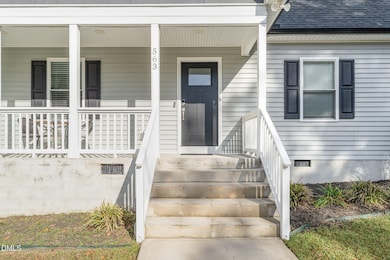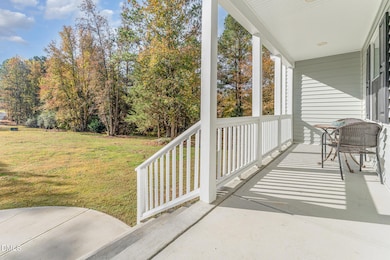563 Arnold Rd Louisburg, NC 27549
Estimated payment $2,416/month
Highlights
- RV Access or Parking
- Open Floorplan
- Secluded Lot
- 2 Acre Lot
- Deck
- 1.5-Story Property
About This Home
Arrive at your beautiful ranch-style home through a fully paved extended driveway offering ample privacy from the street, a large parking pad, and a convenient roundabout. As you approach, you'll be greeted by a stunning tree-lined lot encompassing 2 acres of unrestricted and serene space—bring your chickens! The charming rocking chair front porch invites you inside, where LVP flooring extends throughout the home. Just off the entry foyer is a versatile multi-use space that can serve as an office or additional bedroom. The bright, inviting kitchen is perfect for entertaining, featuring a center island, elegant granite countertops, stainless steel appliances, and soft-close cabinets. A lovely dining area flows seamlessly into the expansive living room. The oversized primary suite boasts a beautiful en-suite bathroom with cultured marble countertops, tile flooring, a garden tub, and an oversized shower. Two additional bedrooms and a well-appointed hall bath, also with a cultured marble vanity, complete the main living area. You'll appreciate the functional mudroom providing access to the garage with a built-in workbench and hobby area, or step through the sliding glass doors to a lovely deck overlooking the fenced backyard. Most impressive is the unfinished space upstairs of 2,340 square feet—already stubbed and roughed in for plumbing and electrical—offering incredible potential for additional bedrooms, bathrooms, or recreation space, all with exceptional ceiling height and ready for your personal touch. This residence also includes an insulated and oversized two-car garage. The home is conveniently located just 20 minutes from Raleigh, 12 minutes from Rolesville, 8 minutes from Bunn, 12 minutes from Louisburg, and 13 minutes from Wake Forest. (Note: the detached white storage shed will convey with an acceptable offer)
Open House Schedule
-
Sunday, November 16, 202512:00 to 4:00 pm11/16/2025 12:00:00 PM +00:0011/16/2025 4:00:00 PM +00:00Add to Calendar
Home Details
Home Type
- Single Family
Est. Annual Taxes
- $1,843
Year Built
- Built in 2019
Lot Details
- 2 Acre Lot
- Private Entrance
- Secluded Lot
- Level Lot
- Landscaped with Trees
- Garden
- Back Yard Fenced and Front Yard
Parking
- 2 Car Attached Garage
- Parking Pad
- 6 Open Parking Spaces
- RV Access or Parking
Home Design
- 1.5-Story Property
- Architectural Shingle Roof
- Vinyl Siding
Interior Spaces
- 1,802 Sq Ft Home
- Open Floorplan
- Smooth Ceilings
- Ceiling Fan
- Mud Room
- Laminate Flooring
- Unfinished Attic
Kitchen
- Eat-In Kitchen
- Electric Range
- Microwave
- Dishwasher
- Kitchen Island
- Granite Countertops
Bedrooms and Bathrooms
- 4 Bedrooms
- Primary Bedroom on Main
- Walk-In Closet
- 2 Full Bathrooms
- Double Vanity
- Separate Shower in Primary Bathroom
- Soaking Tub
- Bathtub with Shower
- Separate Shower
Laundry
- Laundry Room
- Laundry on main level
- Dryer
Outdoor Features
- Deck
- Fire Pit
- Exterior Lighting
- Pergola
- Outdoor Storage
- Playground
- Rear Porch
Schools
- Royal Elementary School
- Bunn Middle School
- Bunn High School
Utilities
- Forced Air Heating and Cooling System
- Private Water Source
- Well
- Electric Water Heater
- Septic Tank
- Septic System
Community Details
- No Home Owners Association
Listing and Financial Details
- Assessor Parcel Number 1891-93-3483
Map
Home Values in the Area
Average Home Value in this Area
Tax History
| Year | Tax Paid | Tax Assessment Tax Assessment Total Assessment is a certain percentage of the fair market value that is determined by local assessors to be the total taxable value of land and additions on the property. | Land | Improvement |
|---|---|---|---|---|
| 2025 | $1,874 | $309,530 | $44,550 | $264,980 |
| 2024 | $1,843 | $309,530 | $44,550 | $264,980 |
| 2023 | $1,870 | $204,610 | $24,300 | $180,310 |
| 2022 | $1,860 | $204,610 | $24,300 | $180,310 |
| 2021 | $1,880 | $204,610 | $24,300 | $180,310 |
| 2020 | $1,892 | $204,610 | $24,300 | $180,310 |
| 2019 | $1,863 | $204,610 | $24,300 | $180,310 |
| 2018 | $84 | $9,650 | $9,650 | $0 |
| 2017 | $75 | $7,880 | $7,880 | $0 |
| 2016 | $78 | $7,880 | $7,880 | $0 |
| 2015 | $78 | $7,880 | $7,880 | $0 |
| 2014 | $74 | $7,880 | $7,880 | $0 |
Property History
| Date | Event | Price | List to Sale | Price per Sq Ft |
|---|---|---|---|---|
| 11/12/2025 11/12/25 | For Sale | $430,000 | -- | $239 / Sq Ft |
Purchase History
| Date | Type | Sale Price | Title Company |
|---|---|---|---|
| Interfamily Deed Transfer | -- | Vantage Point Title Inc | |
| Interfamily Deed Transfer | -- | None Available | |
| Warranty Deed | $20,000 | None Available | |
| Warranty Deed | $6,500 | Attorney | |
| Warranty Deed | -- | None Available | |
| Warranty Deed | $5,000 | None Available |
Mortgage History
| Date | Status | Loan Amount | Loan Type |
|---|---|---|---|
| Open | $196,000 | New Conventional | |
| Closed | $193,500 | New Conventional |
Source: Doorify MLS
MLS Number: 10132713
APN: 003277
- 25 Rembert Run Ct
- 444 Barnette Rd
- Lot 3 Rembert Run Ct
- Lot 5 Rembert Run Ct
- Lot 1 Rembert Run Ct
- 0 Cowboys Trail
- 45 Horsecreek Rd
- 2333 N Carolina 98
- 276 Floyd Rd
- 85 Weathered Oak Way
- 80 Shartree Farms Ln
- 105 Teal Dr
- 10 Chris Ridge Way
- 150 Babbling Creek Dr
- 50 Babbling Creek Dr
- 115 Parkers Gate Dr
- 463 Robbins Rd
- 3555 Nc 98 Hwy W
- 116 Thistle Dr
- 140 Bramble Ct
- 165 Parkers Gate Dr
- 65 Crooked Creek Run
- 278 N Franklin St
- 200 Bunn Elementary School Rd
- 207 Nash St Unit A
- 10 Whispering Willow Cir
- 406 Henry Baker Rd
- 1387 Tarboro Rd
- 505 Richlands Cliff Dr
- 95 Westbrook Ln
- 350 Shawnee Dr
- 160 Cedarhurst Ln
- 413 Canyon Spring Trail
- 5549 Mill Dam Rd
- 1733 White Rose Ln
- 304 Canyon Spring Trail
- 265 Frst Mdw Ln
- 265 Forest Meadow Ln
- 1089 Peony Ln
- 120 Carrington Ave
