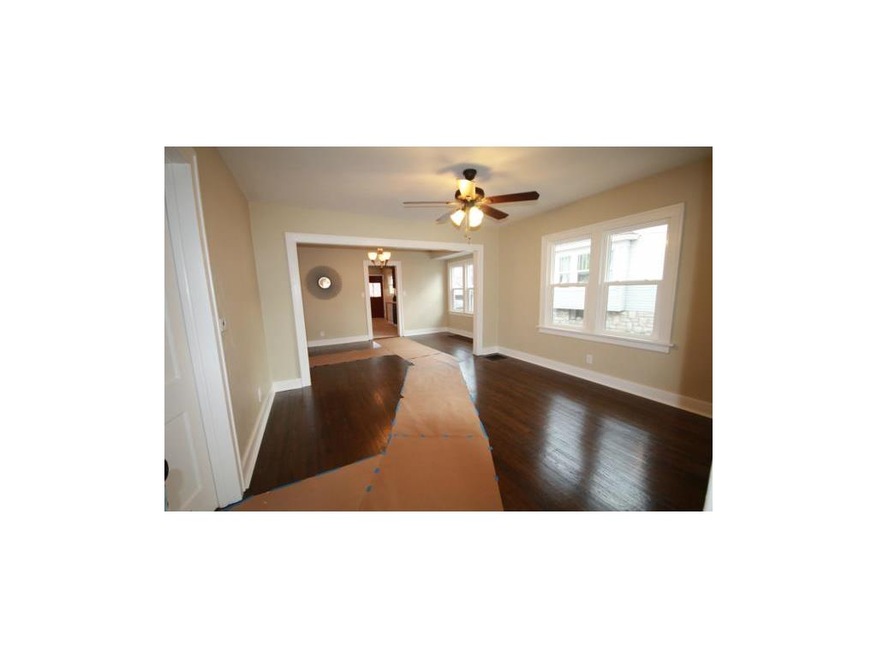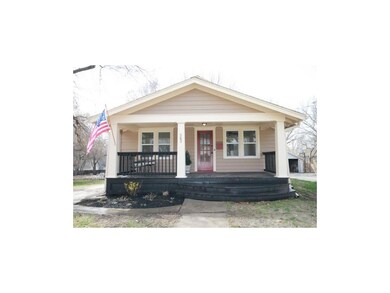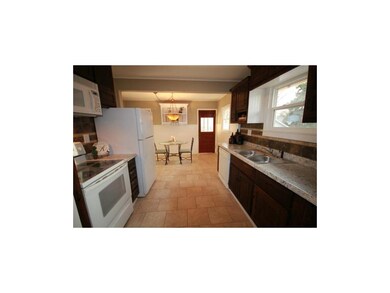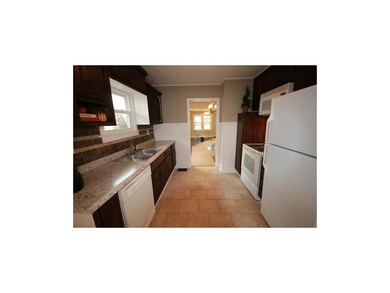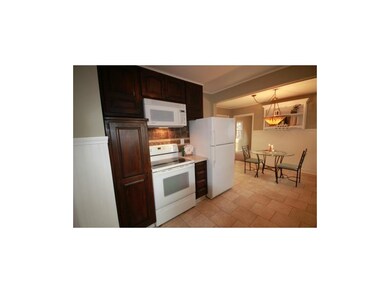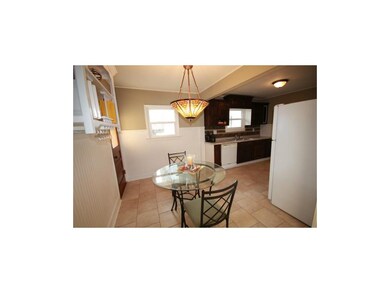
563 E Loula St Olathe, KS 66061
Highlights
- Vaulted Ceiling
- Traditional Architecture
- Main Floor Primary Bedroom
- Oregon Trail Middle School Rated A-
- Wood Flooring
- Granite Countertops
About This Home
As of July 2018Tons of charm in this adorably remodeled home. Seller has put so much effort in keeping the original charm in this property. All new windows, exterior/interior paint, tile Wood floors throughout the living, room, dining room and 2 of three bedrooms. Nice long driveway and big treed yard. Located close to downtown Olathe.
Last Agent to Sell the Property
Platinum Realty LLC License #SP00231254 Listed on: 03/28/2014
Home Details
Home Type
- Single Family
Est. Annual Taxes
- $1,082
Year Built
- Built in 1920
Lot Details
- 9,328 Sq Ft Lot
- Partially Fenced Property
- Level Lot
Parking
- 1 Car Garage
- Inside Entrance
Home Design
- Traditional Architecture
- Bungalow
- Fixer Upper
- Frame Construction
- Composition Roof
Interior Spaces
- 1,236 Sq Ft Home
- Wet Bar: Carpet, Hardwood, Wood Floor, Built-in Features, Ceramic Tiles, Laminate Counters
- Built-In Features: Carpet, Hardwood, Wood Floor, Built-in Features, Ceramic Tiles, Laminate Counters
- Vaulted Ceiling
- Ceiling Fan: Carpet, Hardwood, Wood Floor, Built-in Features, Ceramic Tiles, Laminate Counters
- Skylights
- Fireplace
- Shades
- Plantation Shutters
- Drapes & Rods
- Combination Dining and Living Room
- Breakfast Room
- Laundry in Kitchen
- Basement
Kitchen
- Eat-In Kitchen
- Electric Oven or Range
- Dishwasher
- Granite Countertops
- Laminate Countertops
Flooring
- Wood
- Wall to Wall Carpet
- Linoleum
- Laminate
- Stone
- Ceramic Tile
- Luxury Vinyl Plank Tile
- Luxury Vinyl Tile
Bedrooms and Bathrooms
- 3 Bedrooms
- Primary Bedroom on Main
- Cedar Closet: Carpet, Hardwood, Wood Floor, Built-in Features, Ceramic Tiles, Laminate Counters
- Walk-In Closet: Carpet, Hardwood, Wood Floor, Built-in Features, Ceramic Tiles, Laminate Counters
- 1 Full Bathroom
- Double Vanity
- Carpet
Schools
- Olathe North High School
Additional Features
- Enclosed patio or porch
- City Lot
- Central Heating and Cooling System
Community Details
- Hayes Addition Subdivision
Listing and Financial Details
- Assessor Parcel Number DP31200002 0008A
Ownership History
Purchase Details
Home Financials for this Owner
Home Financials are based on the most recent Mortgage that was taken out on this home.Purchase Details
Similar Homes in Olathe, KS
Home Values in the Area
Average Home Value in this Area
Purchase History
| Date | Type | Sale Price | Title Company |
|---|---|---|---|
| Warranty Deed | -- | Platinum Title Llc | |
| Quit Claim Deed | -- | None Available |
Mortgage History
| Date | Status | Loan Amount | Loan Type |
|---|---|---|---|
| Open | $155,000 | New Conventional | |
| Previous Owner | $104,826 | New Conventional |
Property History
| Date | Event | Price | Change | Sq Ft Price |
|---|---|---|---|---|
| 07/02/2018 07/02/18 | Sold | -- | -- | -- |
| 05/18/2018 05/18/18 | Pending | -- | -- | -- |
| 05/18/2018 05/18/18 | For Sale | $150,000 | +25.0% | $121 / Sq Ft |
| 05/09/2014 05/09/14 | Sold | -- | -- | -- |
| 04/22/2014 04/22/14 | Pending | -- | -- | -- |
| 03/28/2014 03/28/14 | For Sale | $120,000 | +140.0% | $97 / Sq Ft |
| 05/31/2013 05/31/13 | Sold | -- | -- | -- |
| 05/22/2013 05/22/13 | Pending | -- | -- | -- |
| 05/18/2013 05/18/13 | For Sale | $50,000 | -- | $40 / Sq Ft |
Tax History Compared to Growth
Tax History
| Year | Tax Paid | Tax Assessment Tax Assessment Total Assessment is a certain percentage of the fair market value that is determined by local assessors to be the total taxable value of land and additions on the property. | Land | Improvement |
|---|---|---|---|---|
| 2024 | $2,728 | $24,909 | $4,163 | $20,746 |
| 2023 | $2,429 | $21,586 | $4,163 | $17,423 |
| 2022 | $2,291 | $19,803 | $3,786 | $16,017 |
| 2021 | $2,438 | $19,872 | $3,441 | $16,431 |
| 2020 | $2,442 | $19,723 | $3,128 | $16,595 |
| 2019 | $2,366 | $18,986 | $2,717 | $16,269 |
| 2018 | $2,004 | $16,019 | $2,470 | $13,549 |
| 2017 | $1,933 | $15,306 | $2,470 | $12,836 |
| 2016 | $1,782 | $14,490 | $2,470 | $12,020 |
| 2015 | $1,674 | $13,639 | $2,470 | $11,169 |
| 2013 | -- | $8,993 | $2,244 | $6,749 |
Agents Affiliated with this Home
-
T
Seller's Agent in 2018
Tom McChesney
KW KANSAS CITY METRO
-
K
Buyer's Agent in 2018
Katie Halwe
KW KANSAS CITY METRO
-
N
Seller's Agent in 2014
Nicole Smith
Platinum Realty LLC
(913) 579-9464
5 in this area
53 Total Sales
-

Buyer's Agent in 2014
Lindie Victor
ReeceNichols- Leawood Town Center
(913) 345-0700
1 in this area
23 Total Sales
-
J
Seller's Agent in 2013
Jeannette Leroux
Keller Williams Realty Partners Inc.
(913) 710-3410
19 Total Sales
-

Buyer's Agent in 2013
Matt Braswell
KW Diamond Partners
(913) 220-4843
40 in this area
128 Total Sales
Map
Source: Heartland MLS
MLS Number: 1874503
APN: DP31200002-0008A
- 549 E Park St
- 510 E Park St
- 4419 S Lane St
- 812 E Wabash St
- 309 S Stevenson St
- 119 S Julia St
- 115 S Julia St
- 336 E Park St
- 1001 E Cedar St
- 401 S Harrison St
- 203 E Elm St
- 704 S Church St
- 109 E Cedar St
- 516 N Hamilton St
- 714 S Church St
- 533 S Water St
- 214 S Ridgeview Rd
- 105 S Burch St
- 618 N Mahaffie St
- 1413 E Ridgeway Dr
