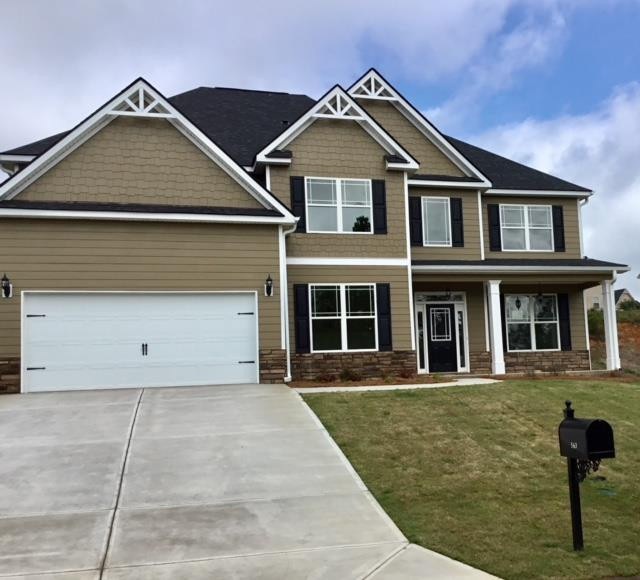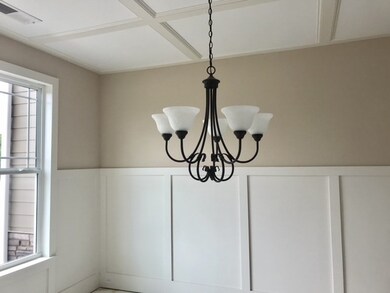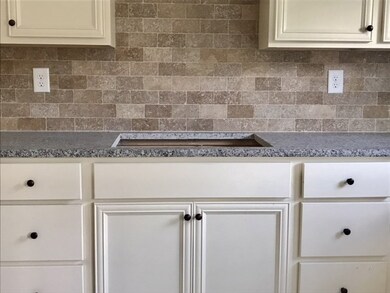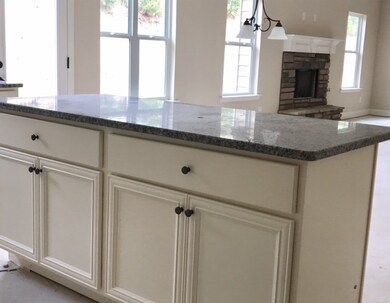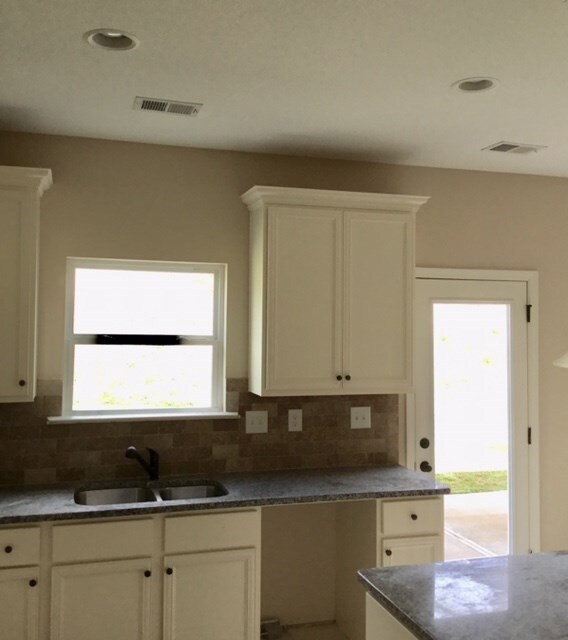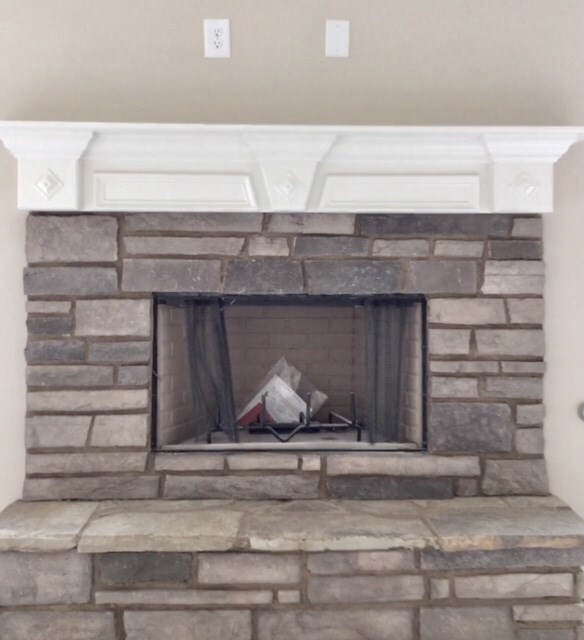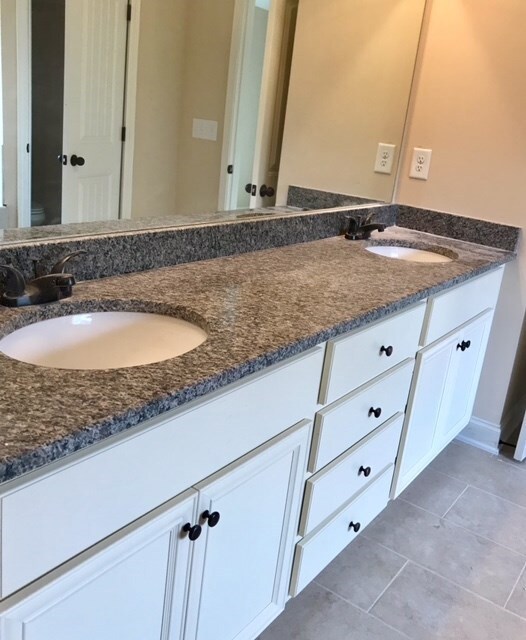
563 Equinox Loop Aiken, SC 29803
Woodside NeighborhoodHighlights
- Horses Allowed On Property
- 1 Fireplace
- Breakfast Room
- Community Lake
- Community Pool
- 2 Car Attached Garage
About This Home
As of June 2021Welcome home to this 3614sf 5BR 4.5BA popular Alexander Craftsman Summer Special; $5.000 Builders incentive.The huge kitchen features granite countertops stainless steel appliances,a huge island and an eat in kitchen.This is the ONLY plan that features a front staircase and back staircase accessible by the kitchen for the ultimate convenience.There is a full BR w/attached full bath downstairs as well as an additional half BA. A huge Family room, Elegant living rm w/custom molding & a stunning formal dining rm is all part of this elegant home. Upstairs you will find a massive Owners suite with a separate sitting area, dual vanities, Jacuzzi soaking tub, tile shower a generously sized closet. The other three BR's are nice size with each BR having direct access to a BA. The huge laundry room is located upstairs for convenience.Enjoy a patio, fully landscaped and flat bkyard.
Last Agent to Sell the Property
Patricia Baxley
Meybohm Real Estate - Aiken License #SC2579 Listed on: 06/05/2017
Last Buyer's Agent
Patricia Baxley
Meybohm Real Estate - Aiken License #SC2579

Home Details
Home Type
- Single Family
Est. Annual Taxes
- $1,536
Year Built
- Built in 2017
Lot Details
- 0.33 Acre Lot
- Lot Dimensions are 168x90
- Landscaped
- Front and Back Yard Sprinklers
HOA Fees
- $33 Monthly HOA Fees
Parking
- 2 Car Attached Garage
- Driveway
Home Design
- Slab Foundation
- Shingle Roof
- Composition Roof
- HardiePlank Type
- Stone
Interior Spaces
- 3,614 Sq Ft Home
- 2-Story Property
- Ceiling Fan
- 1 Fireplace
- Breakfast Room
- Formal Dining Room
- Pull Down Stairs to Attic
- Fire and Smoke Detector
- Washer and Gas Dryer Hookup
Kitchen
- Cooktop
- Microwave
- Dishwasher
- Disposal
Flooring
- Carpet
- Tile
- Vinyl
Bedrooms and Bathrooms
- 5 Bedrooms
- Walk-In Closet
Schools
- Chukker Creek Elementary School
- Kennedy Middle School
- South Aiken High School
Utilities
- Forced Air Zoned Heating and Cooling System
- Heat Pump System
- Underground Utilities
- Gas Water Heater
- Cable TV Available
Additional Features
- Patio
- Horses Allowed On Property
Listing and Financial Details
- Home warranty included in the sale of the property
- Assessor Parcel Number 108-12-01-003
- $6,000 Seller Concession
Community Details
Overview
- Built by JR HOMES OF SC LLC
- The Ridge At Chukker Creek Subdivision
- Community Lake
Amenities
- Recreation Room
Recreation
- Community Pool
Ownership History
Purchase Details
Home Financials for this Owner
Home Financials are based on the most recent Mortgage that was taken out on this home.Purchase Details
Home Financials for this Owner
Home Financials are based on the most recent Mortgage that was taken out on this home.Purchase Details
Home Financials for this Owner
Home Financials are based on the most recent Mortgage that was taken out on this home.Similar Homes in the area
Home Values in the Area
Average Home Value in this Area
Purchase History
| Date | Type | Sale Price | Title Company |
|---|---|---|---|
| Warranty Deed | $380,000 | None Available | |
| Warranty Deed | $299,185 | None Available | |
| Warranty Deed | $36,250 | -- |
Mortgage History
| Date | Status | Loan Amount | Loan Type |
|---|---|---|---|
| Open | $361,000 | New Conventional | |
| Previous Owner | $309,058 | VA | |
| Previous Owner | $227,200 | Purchase Money Mortgage |
Property History
| Date | Event | Price | Change | Sq Ft Price |
|---|---|---|---|---|
| 06/28/2021 06/28/21 | Sold | $380,000 | -2.3% | $103 / Sq Ft |
| 05/29/2021 05/29/21 | Pending | -- | -- | -- |
| 01/28/2021 01/28/21 | For Sale | $389,000 | +30.5% | $105 / Sq Ft |
| 06/27/2019 06/27/19 | Sold | $298,150 | 0.0% | $82 / Sq Ft |
| 06/27/2019 06/27/19 | Sold | $298,150 | +4.3% | $82 / Sq Ft |
| 04/01/2019 04/01/19 | Pending | -- | -- | -- |
| 04/01/2019 04/01/19 | Pending | -- | -- | -- |
| 05/24/2018 05/24/18 | For Sale | $285,990 | -4.1% | $79 / Sq Ft |
| 06/05/2017 06/05/17 | For Sale | $298,150 | -- | $82 / Sq Ft |
Tax History Compared to Growth
Tax History
| Year | Tax Paid | Tax Assessment Tax Assessment Total Assessment is a certain percentage of the fair market value that is determined by local assessors to be the total taxable value of land and additions on the property. | Land | Improvement |
|---|---|---|---|---|
| 2023 | $1,536 | $15,310 | $1,800 | $337,750 |
| 2022 | $1,494 | $15,310 | $0 | $0 |
| 2021 | $1,193 | $12,200 | $0 | $0 |
| 2020 | $1,187 | $11,970 | $0 | $0 |
| 2019 | $4,002 | $16,920 | $0 | $0 |
| 2018 | $1,049 | $16,920 | $2,100 | $14,820 |
| 2017 | $487 | $0 | $0 | $0 |
Agents Affiliated with this Home
-
A
Seller's Agent in 2021
Angela A. Revollo
Berkshire Hathaway HomeServices Beazley, Realtors Aiken
(803) 292-3984
-
P
Seller's Agent in 2019
Patricia Baxley
Meybohm
Map
Source: Aiken Association of REALTORS®
MLS Number: 98818
APN: 108-12-06-010
- 570 Equinox Loop
- 582 Equinox Loop
- 255 Hodges Bay Dr
- 265 Hodges Bay Dr
- 245 Hodges Bay Dr
- 273 Hodges Bay Dr
- 279 Hodges Bay Dr
- 380 Equinox Loop
- 130 E Pleasant Colony Dr
- 158 Hodges Bay Dr
- 133 E Pleasant Colony Dr
- 129 E Pleasant Colony Dr
- 127 Whitecap Place
- 405 Equinox Loop
- 115 E Pleasant Colony Dr
- 113 Nesbit Ln
- 359 Equinox Loop
- 341 Equinox Loop
- 350 Equinox Loop
- 212 Buckhar Ln
