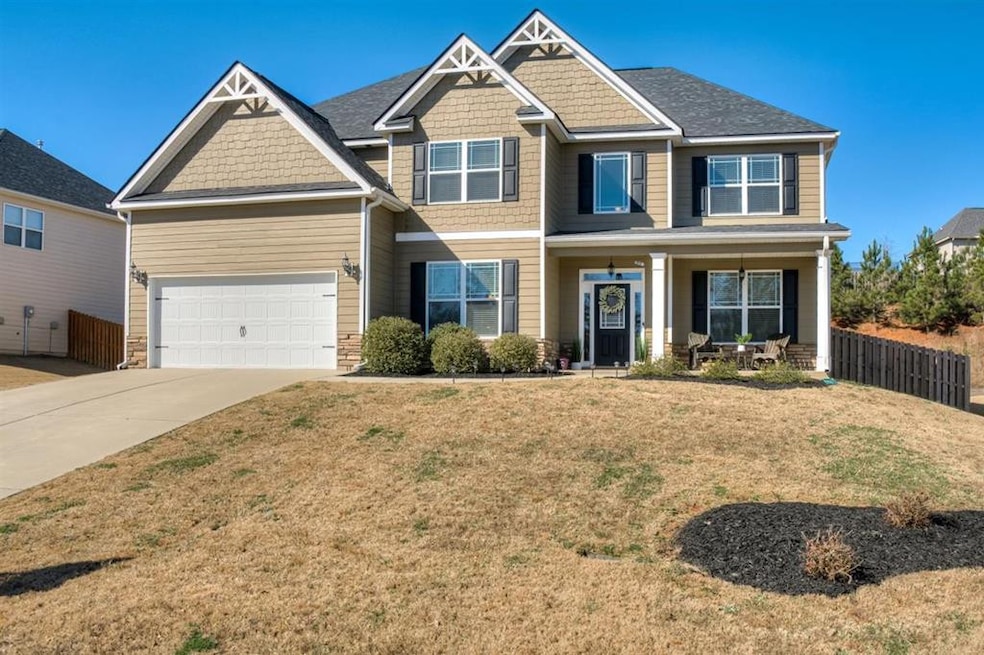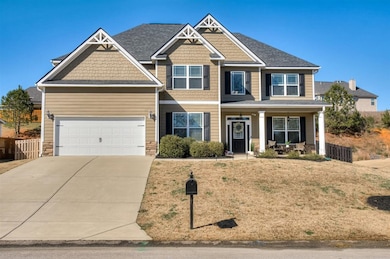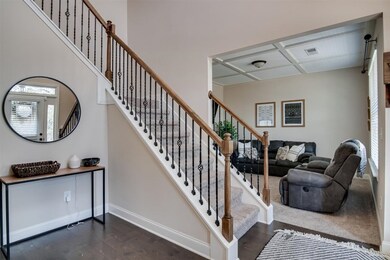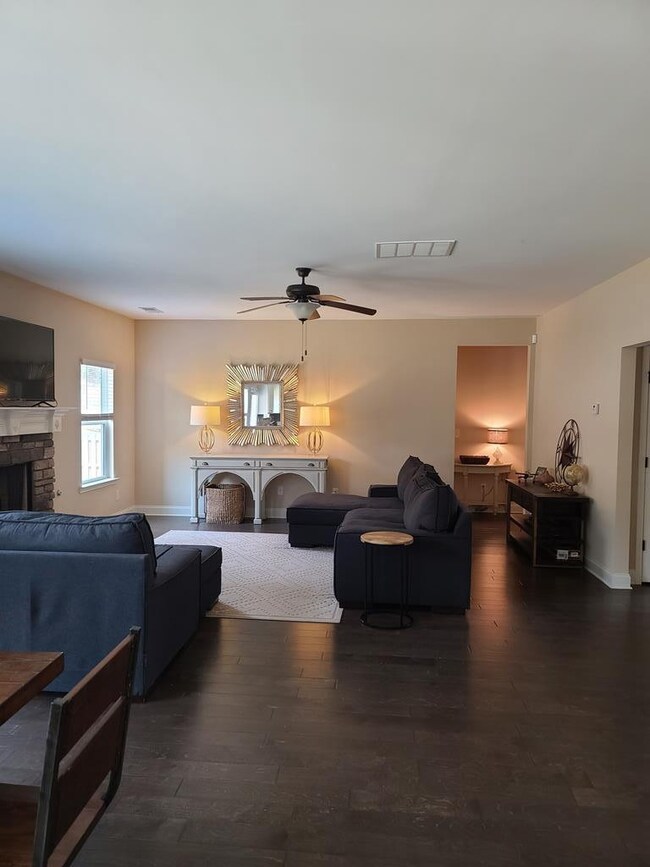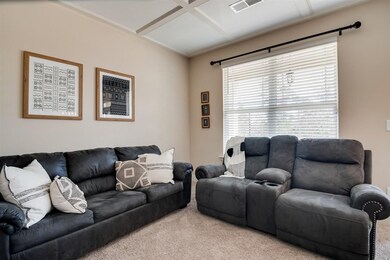
563 Equinox Loop Aiken, SC 29803
Woodside NeighborhoodHighlights
- Horses Allowed On Property
- Wood Flooring
- 1 Fireplace
- Community Lake
- Main Floor Bedroom
- Open Floorplan
About This Home
As of June 2021Welcome home to this beautiful 5 bedroom and 4.5 bath with a view of green space from your front porch.As you enter your new home you have a beautiful staircase with an elegant living room or study with custom molding and also a stunning dining room. This floor plan also features a huge family room with an open floor plan concept to the gourmet kitchen that features a incredibly large island, stainless steel appliances and a gas cook top. This perfect floor plan also features a downstairs bedroom and full bath as well as a half bath for guest. Another fantastic feature is the back stair case from the kitchen as well. Upstairs has a massive owners suite with a separate sitting area that goes into an incredible bathroom that features double vanities,jacuzzi tub and a walk in tile shower, walk in owners generously sized closet.The upstairs also offers a second master en suite as well as two other bedrooms with a jack and jill bath. The fenced in backyard offers patio and fire pit area.
Last Listed By
Angela A. Revollo
Berkshire Hathaway HomeServices Beazley, Realtors Aiken Brokerage Phone: 706-863-1775 License #SC40751 Listed on: 01/28/2021

Home Details
Home Type
- Single Family
Est. Annual Taxes
- $1,536
Year Built
- Built in 2018
Lot Details
- 0.33 Acre Lot
- Lot Dimensions are 168x90
- Fenced
- Landscaped
- Garden
HOA Fees
- $33 Monthly HOA Fees
Parking
- 2 Car Attached Garage
- Driveway
Home Design
- Slab Foundation
- Composition Roof
- HardiePlank Type
- Stone
Interior Spaces
- 3,700 Sq Ft Home
- 2-Story Property
- Ceiling Fan
- Skylights
- 1 Fireplace
- Open Floorplan
- Breakfast Room
- Formal Dining Room
- Washer and Gas Dryer Hookup
- Property Views
Kitchen
- Eat-In Kitchen
- Self-Cleaning Oven
- Range
- Microwave
- Dishwasher
- Kitchen Island
- Solid Surface Countertops
- Disposal
Flooring
- Wood
- Carpet
- Tile
Bedrooms and Bathrooms
- 5 Bedrooms
- Main Floor Bedroom
- Walk-In Closet
Attic
- Attic Floors
- Pull Down Stairs to Attic
Home Security
- Home Security System
- Storm Windows
- Fire and Smoke Detector
Schools
- Chukker Creek Elementary School
- Kennedy Middle School
- South Aiken High School
Utilities
- Forced Air Zoned Heating and Cooling System
- Heat Pump System
- Gas Water Heater
- Internet Available
- Cable TV Available
Additional Features
- Patio
- Horses Allowed On Property
Listing and Financial Details
- Assessor Parcel Number 108-12-01-003
Community Details
Overview
- The Ridge At Chukker Creek Subdivision
- Community Lake
Amenities
- Recreation Room
Recreation
- Community Pool
- Community Riding Area
Ownership History
Purchase Details
Home Financials for this Owner
Home Financials are based on the most recent Mortgage that was taken out on this home.Purchase Details
Home Financials for this Owner
Home Financials are based on the most recent Mortgage that was taken out on this home.Purchase Details
Home Financials for this Owner
Home Financials are based on the most recent Mortgage that was taken out on this home.Similar Homes in Aiken, SC
Home Values in the Area
Average Home Value in this Area
Purchase History
| Date | Type | Sale Price | Title Company |
|---|---|---|---|
| Warranty Deed | $380,000 | None Available | |
| Warranty Deed | $299,185 | None Available | |
| Warranty Deed | $36,250 | -- |
Mortgage History
| Date | Status | Loan Amount | Loan Type |
|---|---|---|---|
| Open | $361,000 | New Conventional | |
| Previous Owner | $309,058 | VA | |
| Previous Owner | $227,200 | Purchase Money Mortgage |
Property History
| Date | Event | Price | Change | Sq Ft Price |
|---|---|---|---|---|
| 06/28/2021 06/28/21 | Sold | $380,000 | -2.3% | $103 / Sq Ft |
| 05/29/2021 05/29/21 | Pending | -- | -- | -- |
| 01/28/2021 01/28/21 | For Sale | $389,000 | +30.5% | $105 / Sq Ft |
| 06/27/2019 06/27/19 | Sold | $298,150 | 0.0% | $82 / Sq Ft |
| 06/27/2019 06/27/19 | Sold | $298,150 | +4.3% | $82 / Sq Ft |
| 04/01/2019 04/01/19 | Pending | -- | -- | -- |
| 04/01/2019 04/01/19 | Pending | -- | -- | -- |
| 05/24/2018 05/24/18 | For Sale | $285,990 | -4.1% | $79 / Sq Ft |
| 06/05/2017 06/05/17 | For Sale | $298,150 | -- | $82 / Sq Ft |
Tax History Compared to Growth
Tax History
| Year | Tax Paid | Tax Assessment Tax Assessment Total Assessment is a certain percentage of the fair market value that is determined by local assessors to be the total taxable value of land and additions on the property. | Land | Improvement |
|---|---|---|---|---|
| 2023 | $1,536 | $15,310 | $1,800 | $337,750 |
| 2022 | $1,494 | $15,310 | $0 | $0 |
| 2021 | $1,193 | $12,200 | $0 | $0 |
| 2020 | $1,187 | $11,970 | $0 | $0 |
| 2019 | $4,002 | $16,920 | $0 | $0 |
| 2018 | $1,049 | $16,920 | $2,100 | $14,820 |
| 2017 | $487 | $0 | $0 | $0 |
Agents Affiliated with this Home
-
A
Seller's Agent in 2021
Angela A. Revollo
Berkshire Hathaway HomeServices Beazley, Realtors Aiken
(803) 292-3984
-
P
Seller's Agent in 2019
Patricia Baxley
Meybohm
Map
Source: Aiken Association of REALTORS®
MLS Number: 115154
APN: 108-12-06-010
- 582 Equinox Loop
- 245 Hodges Bay Dr
- 255 Hodges Bay Dr
- 265 Hodges Bay Dr
- 273 Hodges Bay Dr
- 279 Hodges Bay Dr
- 380 Equinox Loop
- 158 Hodges Bay Dr
- 130 E Pleasant Colony Dr
- 127 Whitecap Place
- 133 E Pleasant Colony Dr
- 129 E Pleasant Colony Dr
- 405 Equinox Loop
- 115 E Pleasant Colony Dr
- 113 Nesbit Ln
- 212 Buckhar Ln
- 359 Equinox Loop
- 341 Equinox Loop
- 117 Drayton Hall Blvd
- 350 Equinox Loop
