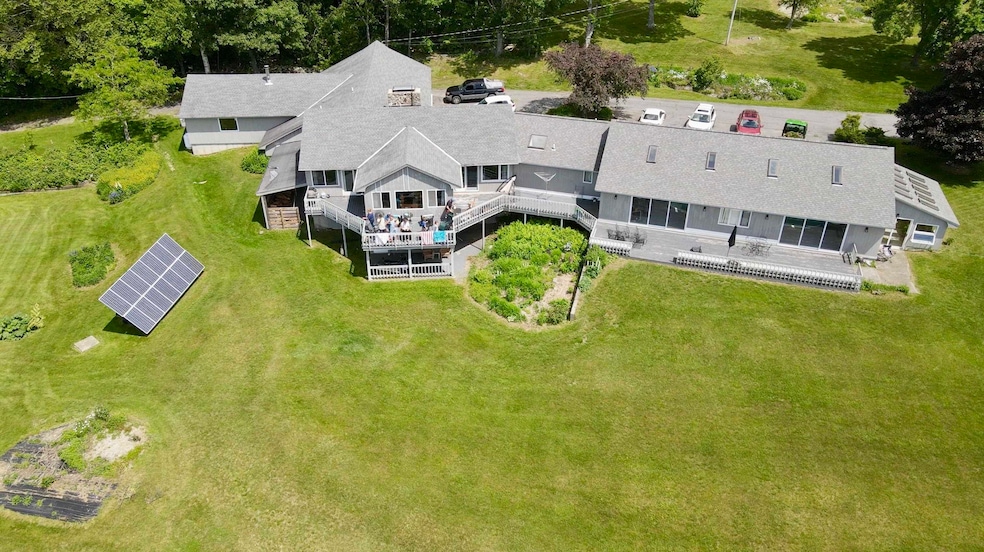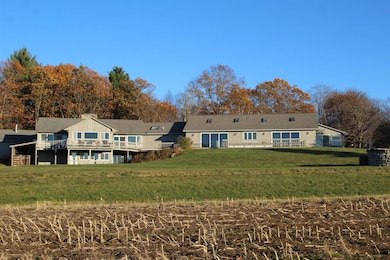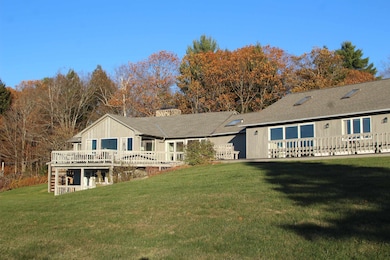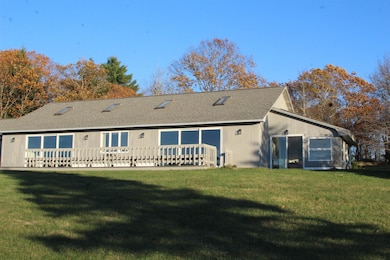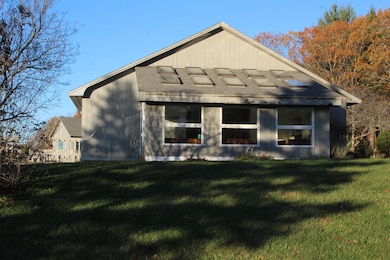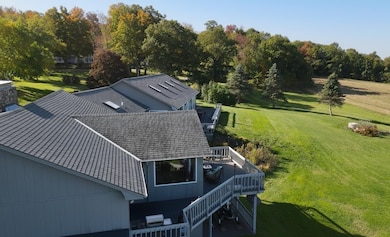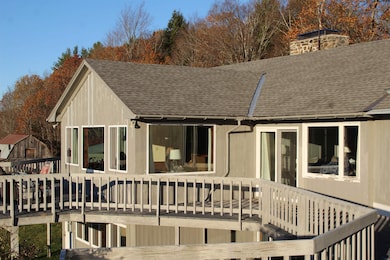563 Holden Hill Rd Langdon, NH 03602
Estimated payment $5,617/month
Highlights
- Barn
- Indoor Pool
- Mountain View
- Greenhouse
- 6.7 Acre Lot
- Deck
About This Home
The gorgeous views of the Connecticut River Valley and Vermont's Green Mountains are not the only perks of this contemporary ranch on 6.7 acres. Enjoy these views from your wrap-around deck and large windows or from the orchard, gardens, and spacious yard. Exposed beams over a fieldstone fireplace flow through the spacious living/dining room to the master bedroom, featuring a walk-in cedar closet and master bath with an included whirlpool tub. Imagine swimming year round in your indoor pool which boasts a kitchenette and 3/4 bath. Right off of the pool room is the greenhouse for getting that garden started in the spring. The walkout basement den includes 2 attached guestrooms and a 3/4 bath of their own which could be used as an in-law apartment. Along with the two heated garages which could accomodate 3 vehicles, the property contains three other buildings, including an equipment shed and renovated 2 stall horse barn move-in ready, rubber stall mats, tack room and solar fencing. There is also a solar panel array which heats the basement.
Get ready to move into a small piece of paradise.
Showings start with an Open House from 10 am to 2 pm Saturday, December 6th.
Listing Agent
Century 21 Highview Realty Brokerage Phone: 603-542-7766 License #070738 Listed on: 12/01/2025

Home Details
Home Type
- Single Family
Est. Annual Taxes
- $13,696
Year Built
- Built in 1985
Lot Details
- 6.7 Acre Lot
- Wooded Lot
- Garden
Parking
- 3 Car Attached Garage
- Heated Garage
Home Design
- Contemporary Architecture
- Concrete Foundation
- Wood Frame Construction
- Wood Siding
Interior Spaces
- Property has 1 Level
- Central Vacuum
- Cathedral Ceiling
- Fireplace
- Family Room
- Dining Room
- Den
- Recreation Room
- Bonus Room
- Mountain Views
- Walk-Out Basement
Kitchen
- Dishwasher
- Kitchen Island
Flooring
- Softwood
- Carpet
- Slate Flooring
- Ceramic Tile
Bedrooms and Bathrooms
- 2 Bedrooms
- Cedar Closet
- Walk-In Closet
- Soaking Tub
Outdoor Features
- Indoor Pool
- Deck
- Greenhouse
- Outbuilding
Farming
- Barn
Utilities
- Baseboard Heating
- Power Generator
- Drilled Well
- Cable TV Available
Listing and Financial Details
- Assessor Parcel Number 1-9709.0
Map
Home Values in the Area
Average Home Value in this Area
Property History
| Date | Event | Price | List to Sale | Price per Sq Ft | Prior Sale |
|---|---|---|---|---|---|
| 12/01/2025 12/01/25 | For Sale | $850,000 | +36.0% | $166 / Sq Ft | |
| 07/01/2022 07/01/22 | Sold | $625,000 | +4.3% | $153 / Sq Ft | View Prior Sale |
| 04/27/2022 04/27/22 | Pending | -- | -- | -- | |
| 04/20/2022 04/20/22 | For Sale | $599,000 | +116.2% | $147 / Sq Ft | |
| 01/12/2016 01/12/16 | Sold | $277,000 | -6.1% | $67 / Sq Ft | View Prior Sale |
| 11/27/2015 11/27/15 | Pending | -- | -- | -- | |
| 09/05/2015 09/05/15 | For Sale | $295,000 | -- | $71 / Sq Ft |
Source: PrimeMLS
MLS Number: 5070939
- 16 Vilas Rd
- 493 Charlestown Rd
- 1076 Nh Route 123a
- 100 River St
- 94 Cold Pond Rd
- 281 Connecticut Heights Rd
- 458 Cheshire Turnpike
- 0 Acworth Rd Unit 87 5034745
- 0 N Hemlock Rd Unit 1
- 0 Saints Way Unit 24.5
- 55 Sunset Cir
- 237 Halls Pond Rd
- 69 Stevens Rd
- 00 Cold River Rd Unit 3014.0
- 2 Lower Landing Park
- 0 Langdon Rd Unit 22 5042572
- 38 Railroad St
- 29 River St
- 71 River St
- 178 North Rd
- 586 Bellows Falls Rd
- 14 Lower Landing Rd
- 10 Ash St Unit 2
- 529 Valley Rd
- 670 Dodge Hollow Rd
- 17 Avery Ln
- 40 Main St Unit D
- 116 Main St
- 45 Common St
- 11 Park St
- 16 Pearl St
- 4 Maple Ave Unit 4 maple abe
- 15 Acer Heights Rd
- 15 Highland Ave
- 16 Mckenzie Dr Unit 18
- 179 Maple Ave Unit 179 B maple ave claremont
- 178 Pleasant St Unit 1
- 42 Chestnut St Unit 2
- 7 Park Ave
- 7 Park Ave
