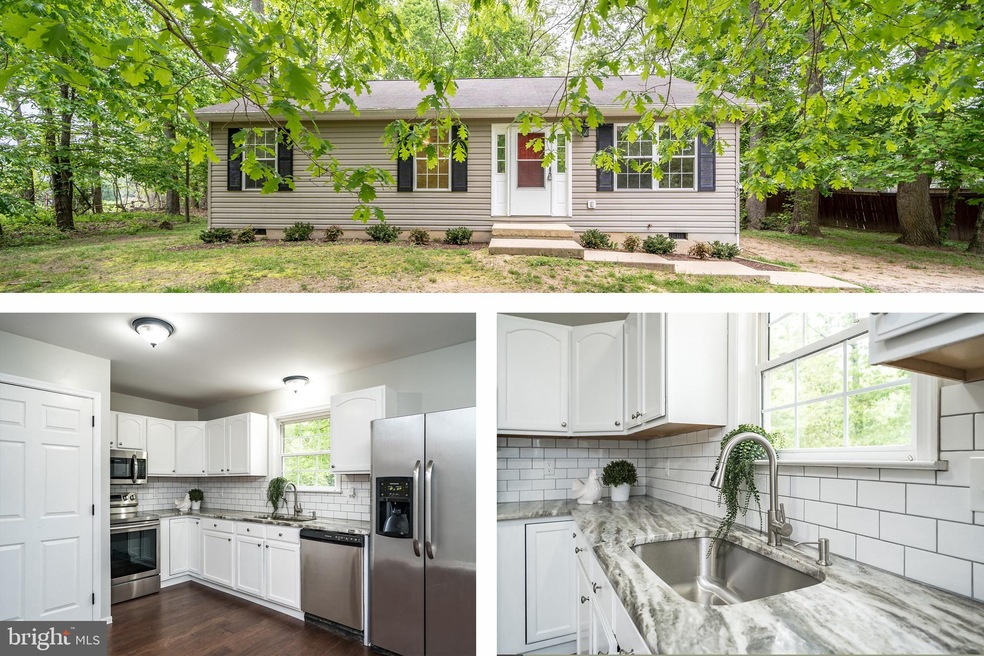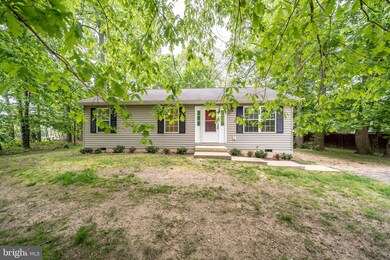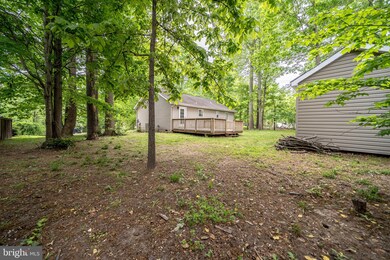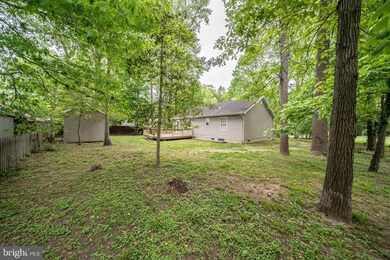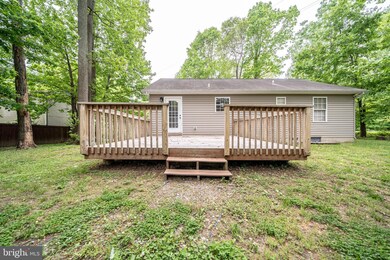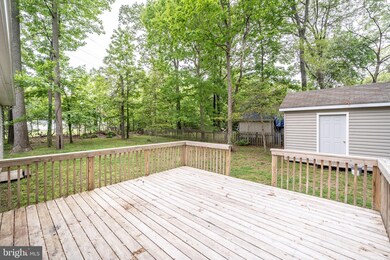
Highlights
- Deck
- Rambler Architecture
- Shed
- Traditional Floor Plan
- Country Kitchen
- Central Air
About This Home
As of April 2025Why pay someone else's mortgage, when you could be building equity in your very own home?!?! This adorable property has everything you need, including a master bedroom with en-suite bath, a cozy eat-in kitchen, back deck, shed, and a quiet location at the end of the street! You'll be in love with the recent upgrades, including new hardwood flooring, timeless white cabinetry, granite countertops, new appliances, lighting! This home is perfect for someone just starting out, looking to build your rental portfolio, or downsizing to your forever home. Conveniently located with shopping, restaurants, entertainment, and community activities nearby. Do not delay!
Home Details
Home Type
- Single Family
Est. Annual Taxes
- $2,023
Year Built
- Built in 2002
Lot Details
- 0.28 Acre Lot
- Property is in very good condition
HOA Fees
- $15 Monthly HOA Fees
Home Design
- Rambler Architecture
- Vinyl Siding
Interior Spaces
- 1,120 Sq Ft Home
- Property has 1 Level
- Traditional Floor Plan
- Crawl Space
Kitchen
- Country Kitchen
- Electric Oven or Range
- Range Hood
- Dishwasher
Bedrooms and Bathrooms
- 3 Main Level Bedrooms
- En-Suite Bathroom
- 2 Full Bathrooms
Parking
- Driveway
- Off-Street Parking
Outdoor Features
- Deck
- Shed
Utilities
- Central Air
- Heat Pump System
- Vented Exhaust Fan
- Well
- On Site Septic
Community Details
- White Sands Subdivision
Listing and Financial Details
- Tax Lot 14
- Assessor Parcel Number 0501056719
Ownership History
Purchase Details
Home Financials for this Owner
Home Financials are based on the most recent Mortgage that was taken out on this home.Purchase Details
Home Financials for this Owner
Home Financials are based on the most recent Mortgage that was taken out on this home.Purchase Details
Home Financials for this Owner
Home Financials are based on the most recent Mortgage that was taken out on this home.Purchase Details
Purchase Details
Purchase Details
Similar Homes in Lusby, MD
Home Values in the Area
Average Home Value in this Area
Purchase History
| Date | Type | Sale Price | Title Company |
|---|---|---|---|
| Deed | $320,000 | Lighthouse Title | |
| Deed | $292,000 | Maryland Trust Title | |
| Deed | $206,000 | Lakeside Title Company | |
| Deed | -- | None Available | |
| Deed | $22,000 | -- | |
| Deed | $4,000 | -- |
Mortgage History
| Date | Status | Loan Amount | Loan Type |
|---|---|---|---|
| Open | $20,000 | No Value Available | |
| Open | $316,700 | VA | |
| Previous Owner | $298,278 | VA | |
| Previous Owner | $208,080 | New Conventional |
Property History
| Date | Event | Price | Change | Sq Ft Price |
|---|---|---|---|---|
| 04/30/2025 04/30/25 | Sold | $320,000 | -1.5% | $286 / Sq Ft |
| 03/05/2025 03/05/25 | For Sale | $325,000 | +11.3% | $290 / Sq Ft |
| 10/23/2023 10/23/23 | Sold | $292,000 | +6.2% | $261 / Sq Ft |
| 09/23/2023 09/23/23 | For Sale | $275,000 | +33.5% | $246 / Sq Ft |
| 06/07/2019 06/07/19 | Sold | $206,000 | +3.1% | $184 / Sq Ft |
| 05/01/2019 05/01/19 | For Sale | $199,900 | -- | $178 / Sq Ft |
Tax History Compared to Growth
Tax History
| Year | Tax Paid | Tax Assessment Tax Assessment Total Assessment is a certain percentage of the fair market value that is determined by local assessors to be the total taxable value of land and additions on the property. | Land | Improvement |
|---|---|---|---|---|
| 2025 | $2,636 | $241,733 | $0 | $0 |
| 2024 | $2,636 | $224,167 | $0 | $0 |
| 2023 | $2,361 | $206,600 | $76,500 | $130,100 |
| 2022 | $2,221 | $193,500 | $0 | $0 |
| 2021 | $4,443 | $180,400 | $0 | $0 |
| 2020 | $1,952 | $167,300 | $76,500 | $90,800 |
| 2019 | $1,684 | $160,567 | $0 | $0 |
| 2018 | $1,614 | $153,833 | $0 | $0 |
| 2017 | $1,815 | $147,100 | $0 | $0 |
| 2016 | -- | $147,100 | $0 | $0 |
| 2015 | $2,171 | $147,100 | $0 | $0 |
| 2014 | $2,171 | $166,200 | $0 | $0 |
Agents Affiliated with this Home
-
W
Seller's Agent in 2025
William Rabbitt
The Southside Group Real Estate
-
R
Buyer's Agent in 2025
Renee Phares
Residential Plus Real Estate
-
J
Seller's Agent in 2023
Juliet Patterson
RE/MAX
-
D
Seller's Agent in 2019
Dawn Riley
RE/MAX
-
A
Buyer's Agent in 2019
Amber Mabry
Samson Properties
Map
Source: Bright MLS
MLS Number: MDCA169136
APN: 01-056719
- 8465 Pine Blvd
- 8453 Pine Blvd
- 580 Evergreen Ct
- 572 Evergreen Ct
- 8250 Doewood Rd
- 8225 Cedar Ln
- 8310 Circle Dr
- 8540 Perch Ct
- 8248 Power Dr
- 249 Laurel Dr
- 7930 Camelot Ct
- 7933 Orange Dr
- 8554 Stock Dr
- 1157 White Sands Dr
- 8202 Sycamore Rd
- 8579 Nursery Rd
- 7335 Perry Ln
- 2037 Indian Cir
- 2745 Vivians Way
- 1250 Sollers Wharf Rd
