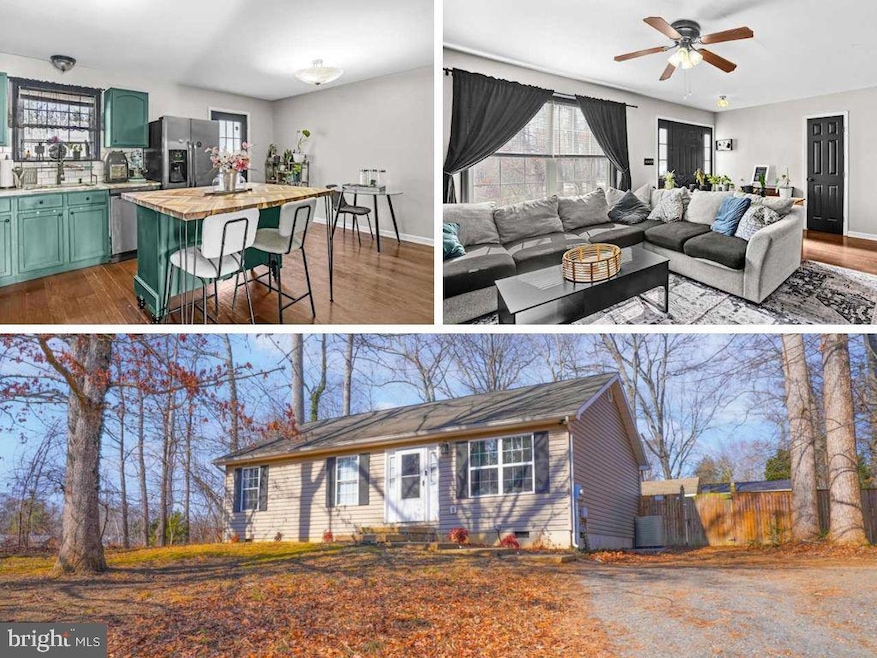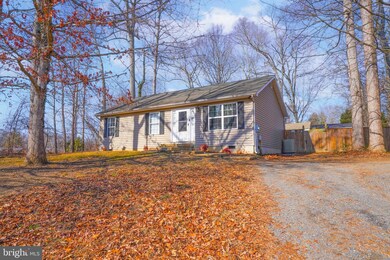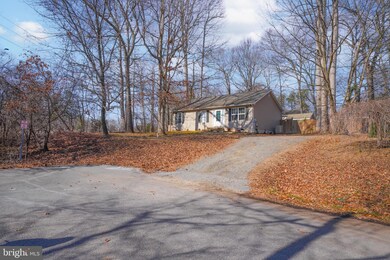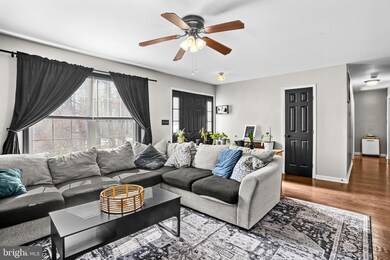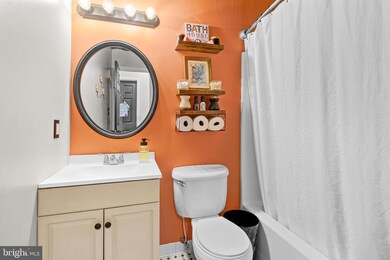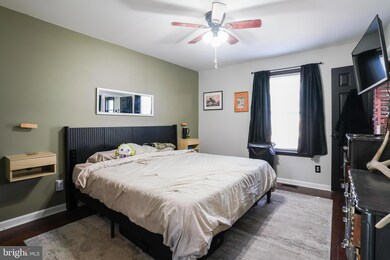
Highlights
- Water Oriented
- Rambler Architecture
- Stainless Steel Appliances
- Deck
- Main Floor Bedroom
- Family Room Off Kitchen
About This Home
As of April 2025Welcome to 563 Maple Way in Lusby! This beautiful 3-bedroom, 2-bath home offers plenty of space and a well-maintained, fenced-in backyard—perfect for entertaining or relaxing. Nestled in a water-oriented community, you’ll enjoy easy access to local parks, boat ramps, and scenic waterfront views. The flat yard provides endless possibilities, while recent updates ensure a move-in-ready experience. Don't miss this opportunity to own a home that blends comfort, convenience, and coastal charm!
Last Agent to Sell the Property
The Southside Group Real Estate License #0226038771 Listed on: 03/05/2025
Home Details
Home Type
- Single Family
Est. Annual Taxes
- $2,829
Year Built
- Built in 2002
Lot Details
- 0.28 Acre Lot
HOA Fees
- $16 Monthly HOA Fees
Home Design
- Rambler Architecture
- Vinyl Siding
Interior Spaces
- 1,120 Sq Ft Home
- Property has 1 Level
- Ceiling Fan
- Family Room Off Kitchen
- Combination Kitchen and Dining Room
- Crawl Space
Kitchen
- Eat-In Kitchen
- Stove
- Built-In Microwave
- Dishwasher
- Stainless Steel Appliances
Bedrooms and Bathrooms
- 3 Main Level Bedrooms
- 2 Full Bathrooms
Laundry
- Dryer
- Washer
Parking
- Driveway
- Off-Street Parking
Outdoor Features
- Water Oriented
- River Nearby
- Deck
- Shed
Schools
- Saint Leonard Elementary School
- Southern Middle School
- Calvert High School
Utilities
- Central Air
- Heat Pump System
- Vented Exhaust Fan
- Well
- Electric Water Heater
- Septic Tank
Community Details
- White Sands Subdivision
Listing and Financial Details
- Tax Lot 14
- Assessor Parcel Number 0501056719
Ownership History
Purchase Details
Home Financials for this Owner
Home Financials are based on the most recent Mortgage that was taken out on this home.Purchase Details
Home Financials for this Owner
Home Financials are based on the most recent Mortgage that was taken out on this home.Purchase Details
Home Financials for this Owner
Home Financials are based on the most recent Mortgage that was taken out on this home.Purchase Details
Purchase Details
Purchase Details
Similar Homes in Lusby, MD
Home Values in the Area
Average Home Value in this Area
Purchase History
| Date | Type | Sale Price | Title Company |
|---|---|---|---|
| Deed | $320,000 | Lighthouse Title | |
| Deed | $292,000 | Maryland Trust Title | |
| Deed | $206,000 | Lakeside Title Company | |
| Deed | -- | None Available | |
| Deed | $22,000 | -- | |
| Deed | $4,000 | -- |
Mortgage History
| Date | Status | Loan Amount | Loan Type |
|---|---|---|---|
| Open | $20,000 | No Value Available | |
| Open | $316,700 | VA | |
| Previous Owner | $298,278 | VA | |
| Previous Owner | $208,080 | New Conventional |
Property History
| Date | Event | Price | Change | Sq Ft Price |
|---|---|---|---|---|
| 04/30/2025 04/30/25 | Sold | $320,000 | -1.5% | $286 / Sq Ft |
| 03/05/2025 03/05/25 | For Sale | $325,000 | +11.3% | $290 / Sq Ft |
| 10/23/2023 10/23/23 | Sold | $292,000 | +6.2% | $261 / Sq Ft |
| 09/23/2023 09/23/23 | For Sale | $275,000 | +33.5% | $246 / Sq Ft |
| 06/07/2019 06/07/19 | Sold | $206,000 | +3.1% | $184 / Sq Ft |
| 05/01/2019 05/01/19 | For Sale | $199,900 | -- | $178 / Sq Ft |
Tax History Compared to Growth
Tax History
| Year | Tax Paid | Tax Assessment Tax Assessment Total Assessment is a certain percentage of the fair market value that is determined by local assessors to be the total taxable value of land and additions on the property. | Land | Improvement |
|---|---|---|---|---|
| 2025 | $2,636 | $241,733 | $0 | $0 |
| 2024 | $2,636 | $224,167 | $0 | $0 |
| 2023 | $2,361 | $206,600 | $76,500 | $130,100 |
| 2022 | $2,221 | $193,500 | $0 | $0 |
| 2021 | $4,443 | $180,400 | $0 | $0 |
| 2020 | $1,952 | $167,300 | $76,500 | $90,800 |
| 2019 | $1,684 | $160,567 | $0 | $0 |
| 2018 | $1,614 | $153,833 | $0 | $0 |
| 2017 | $1,815 | $147,100 | $0 | $0 |
| 2016 | -- | $147,100 | $0 | $0 |
| 2015 | $2,171 | $147,100 | $0 | $0 |
| 2014 | $2,171 | $166,200 | $0 | $0 |
Agents Affiliated with this Home
-

Seller's Agent in 2025
William Rabbitt
The Southside Group Real Estate
(301) 909-3555
31 in this area
266 Total Sales
-

Buyer's Agent in 2025
Renee Phares
Residential Plus Real Estate
(301) 399-4688
3 in this area
21 Total Sales
-

Seller's Agent in 2023
Juliet Patterson
RE/MAX
(443) 786-1976
13 in this area
126 Total Sales
-

Seller's Agent in 2019
Dawn Riley
RE/MAX
(443) 532-2430
16 in this area
239 Total Sales
-

Buyer's Agent in 2019
Amber Mabry
Samson Properties
(410) 474-3849
3 in this area
32 Total Sales
Map
Source: Bright MLS
MLS Number: MDCA2019538
APN: 01-056719
- 8465 Pine Blvd
- 8453 Pine Blvd
- 580 Evergreen Ct
- 572 Evergreen Ct
- 8250 Doewood Rd
- 8225 Cedar Ln
- 8310 Circle Dr
- 8540 Perch Ct
- 8248 Power Dr
- 249 Laurel Dr
- 7930 Camelot Ct
- 7933 Orange Dr
- 8554 Stock Dr
- 1157 White Sands Dr
- 8202 Sycamore Rd
- 8579 Nursery Rd
- 7335 Perry Ln
- 2037 Indian Cir
- 2745 Vivians Way
- 1250 Sollers Wharf Rd
