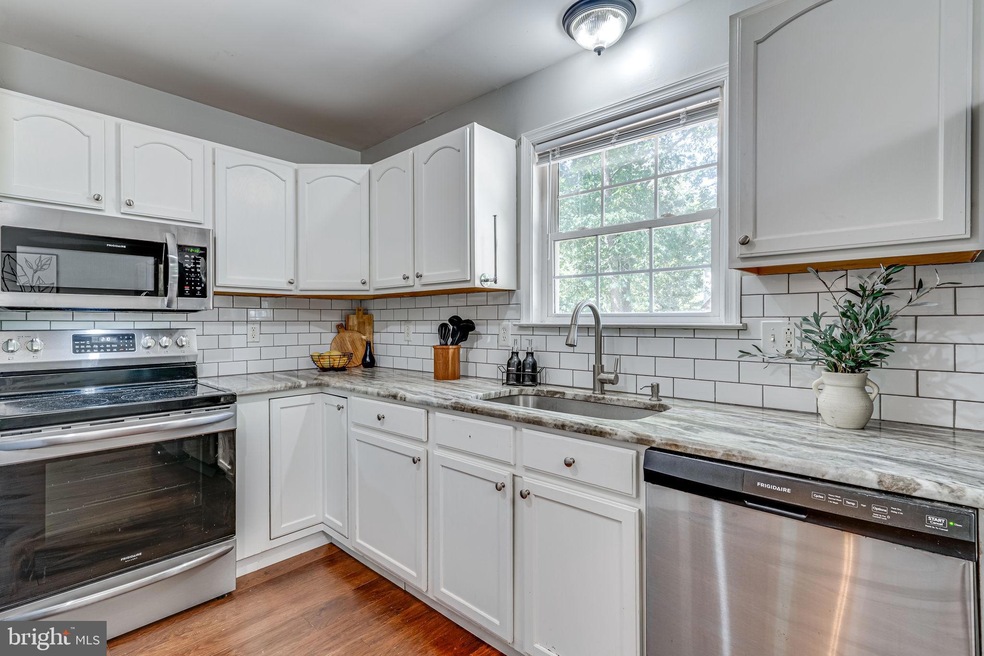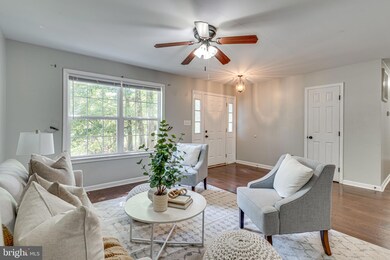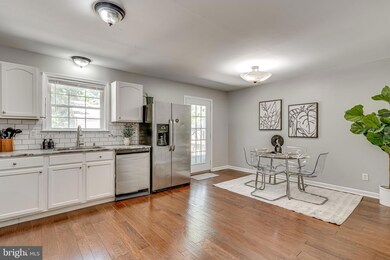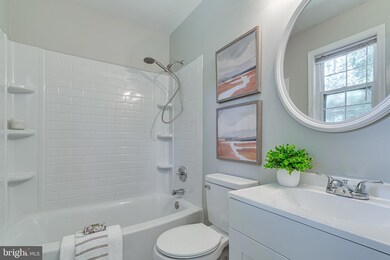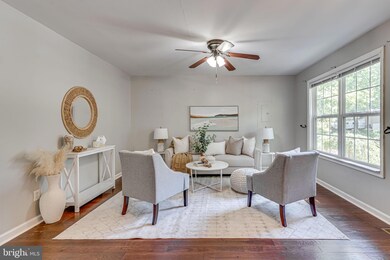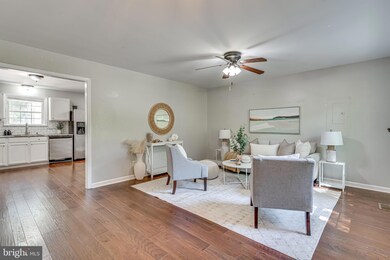
Highlights
- Deck
- Main Floor Bedroom
- Family Room Off Kitchen
- Rambler Architecture
- Stainless Steel Appliances
- Eat-In Kitchen
About This Home
As of April 2025*** HOME BACK ON MARKET due to Buyer's failure to perform in accordance with the terms of the contract *** Just listed and the most perfect fully fenced in back yard! Welcome to your dream home in Lusby, Maryland – a beautifully renovated 3-bedroom, 2-bath Rambler that exudes modern charm and comfort. As you step inside, you'll be greeted by an inviting open concept living space. The centerpiece of this home is the expansive, completely renovated eat-in kitchen, boasting stunning granite countertops that provide both elegance and functionality. The kitchen comes equipped with stainless steel appliances and luxury vinyl plank flooring. The primary bathroom has been meticulously renovated to create a spa-like retreat within your own home, with modern fixtures and a sleek design that ensures relaxation and convenience. Step outside to discover a fully fenced-in backyard, providing both security and privacy for outdoor activities. The deck offers a fantastic space for cookouts, entertaining friends, or simply enjoying the serene surroundings. Additionally, a convenient shed in the backyard offers storage space for your outdoor equipment and tools. Don't miss out on the opportunity to make this renovated gem!
Home Details
Home Type
- Single Family
Est. Annual Taxes
- $2,420
Year Built
- Built in 2002
Lot Details
- 0.28 Acre Lot
- Property is in excellent condition
HOA Fees
- $15 Monthly HOA Fees
Home Design
- Rambler Architecture
- Vinyl Siding
Interior Spaces
- 1,120 Sq Ft Home
- Property has 1 Level
- Ceiling Fan
- Family Room Off Kitchen
- Combination Kitchen and Dining Room
- Crawl Space
Kitchen
- Eat-In Kitchen
- Stove
- Built-In Microwave
- Dishwasher
- Stainless Steel Appliances
Bedrooms and Bathrooms
- 3 Main Level Bedrooms
- 2 Full Bathrooms
Laundry
- Dryer
- Washer
Parking
- 4 Parking Spaces
- 4 Driveway Spaces
- Off-Street Parking
Outdoor Features
- Deck
Schools
- Saint Leonard Elementary School
- Southern Middle School
- Calvert High School
Utilities
- Central Air
- Heat Pump System
- Vented Exhaust Fan
- Well
- Electric Water Heater
- Septic Tank
Community Details
- White Sands Subdivision
Listing and Financial Details
- Assessor Parcel Number 0501056719
Ownership History
Purchase Details
Home Financials for this Owner
Home Financials are based on the most recent Mortgage that was taken out on this home.Purchase Details
Home Financials for this Owner
Home Financials are based on the most recent Mortgage that was taken out on this home.Purchase Details
Home Financials for this Owner
Home Financials are based on the most recent Mortgage that was taken out on this home.Purchase Details
Purchase Details
Purchase Details
Similar Homes in Lusby, MD
Home Values in the Area
Average Home Value in this Area
Purchase History
| Date | Type | Sale Price | Title Company |
|---|---|---|---|
| Deed | $320,000 | Lighthouse Title | |
| Deed | $292,000 | Maryland Trust Title | |
| Deed | $206,000 | Lakeside Title Company | |
| Deed | -- | None Available | |
| Deed | $22,000 | -- | |
| Deed | $4,000 | -- |
Mortgage History
| Date | Status | Loan Amount | Loan Type |
|---|---|---|---|
| Open | $20,000 | No Value Available | |
| Open | $316,700 | VA | |
| Previous Owner | $298,278 | VA | |
| Previous Owner | $208,080 | New Conventional |
Property History
| Date | Event | Price | Change | Sq Ft Price |
|---|---|---|---|---|
| 04/30/2025 04/30/25 | Sold | $320,000 | -1.5% | $286 / Sq Ft |
| 03/05/2025 03/05/25 | For Sale | $325,000 | +11.3% | $290 / Sq Ft |
| 10/23/2023 10/23/23 | Sold | $292,000 | +6.2% | $261 / Sq Ft |
| 09/23/2023 09/23/23 | For Sale | $275,000 | +33.5% | $246 / Sq Ft |
| 06/07/2019 06/07/19 | Sold | $206,000 | +3.1% | $184 / Sq Ft |
| 05/01/2019 05/01/19 | For Sale | $199,900 | -- | $178 / Sq Ft |
Tax History Compared to Growth
Tax History
| Year | Tax Paid | Tax Assessment Tax Assessment Total Assessment is a certain percentage of the fair market value that is determined by local assessors to be the total taxable value of land and additions on the property. | Land | Improvement |
|---|---|---|---|---|
| 2024 | $2,636 | $224,167 | $0 | $0 |
| 2023 | $2,361 | $206,600 | $76,500 | $130,100 |
| 2022 | $2,221 | $193,500 | $0 | $0 |
| 2021 | $4,443 | $180,400 | $0 | $0 |
| 2020 | $1,952 | $167,300 | $76,500 | $90,800 |
| 2019 | $1,684 | $160,567 | $0 | $0 |
| 2018 | $1,614 | $153,833 | $0 | $0 |
| 2017 | $1,815 | $147,100 | $0 | $0 |
| 2016 | -- | $147,100 | $0 | $0 |
| 2015 | $2,171 | $147,100 | $0 | $0 |
| 2014 | $2,171 | $166,200 | $0 | $0 |
Agents Affiliated with this Home
-
William Rabbitt

Seller's Agent in 2025
William Rabbitt
The Southside Group Real Estate
(301) 909-3555
30 in this area
262 Total Sales
-
Renee Phares

Buyer's Agent in 2025
Renee Phares
Residential Plus Real Estate
(301) 399-4688
3 in this area
18 Total Sales
-
Juliet Patterson

Seller's Agent in 2023
Juliet Patterson
RE/MAX
(443) 786-1976
13 in this area
129 Total Sales
-
Dawn Riley

Seller's Agent in 2019
Dawn Riley
RE/MAX
(443) 532-2430
16 in this area
236 Total Sales
-
Amber Mabry

Buyer's Agent in 2019
Amber Mabry
Remax 100
(410) 474-3849
3 in this area
31 Total Sales
Map
Source: Bright MLS
MLS Number: MDCA2013204
APN: 01-056719
- 8465 Pine Blvd
- 8453 Pine Blvd
- 572 Evergreen Ct
- 8250 Doewood Rd
- 420 White Sands Dr
- 8310 Circle Dr
- 8540 Perch Ct
- 8502 Spruce Ct
- 733 Skyview Dr
- 8073 Cardinal Cir
- 327 White Sands Dr
- 249 Laurel Dr
- 7930 Camelot Ct
- 8328 Ridge View Rd
- 8186 Ebbtide Ln
- 7933 Orange Dr
- 8554 Stock Dr
- 8202 Sycamore Rd
- 8579 Nursery Rd
- 7810 Kirby Ct
