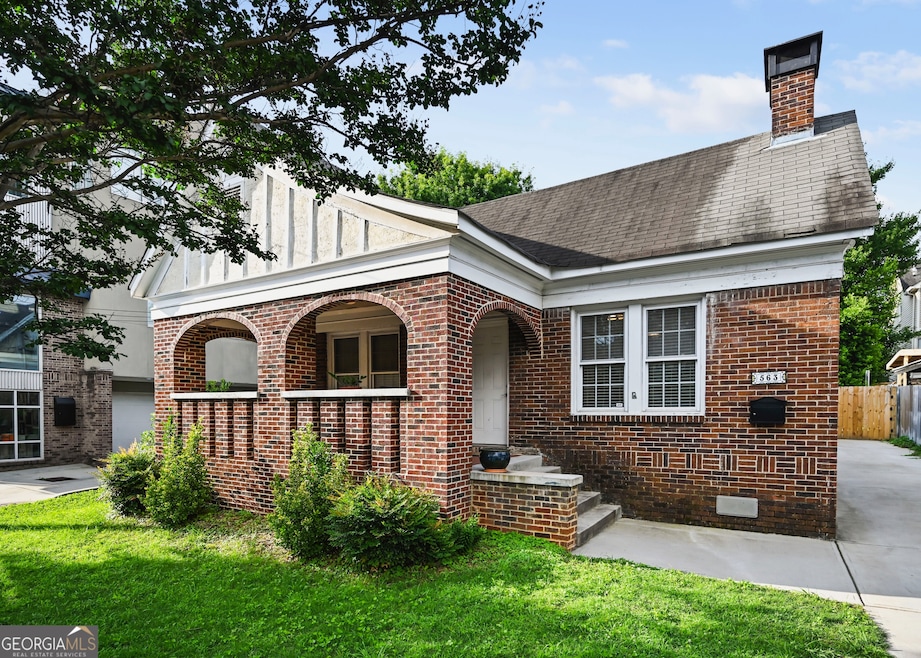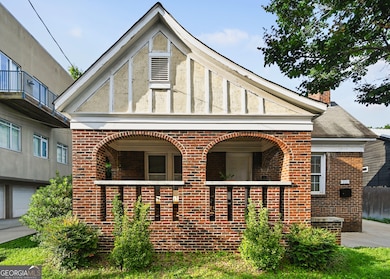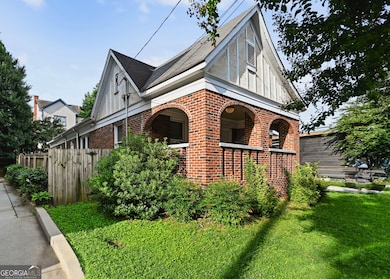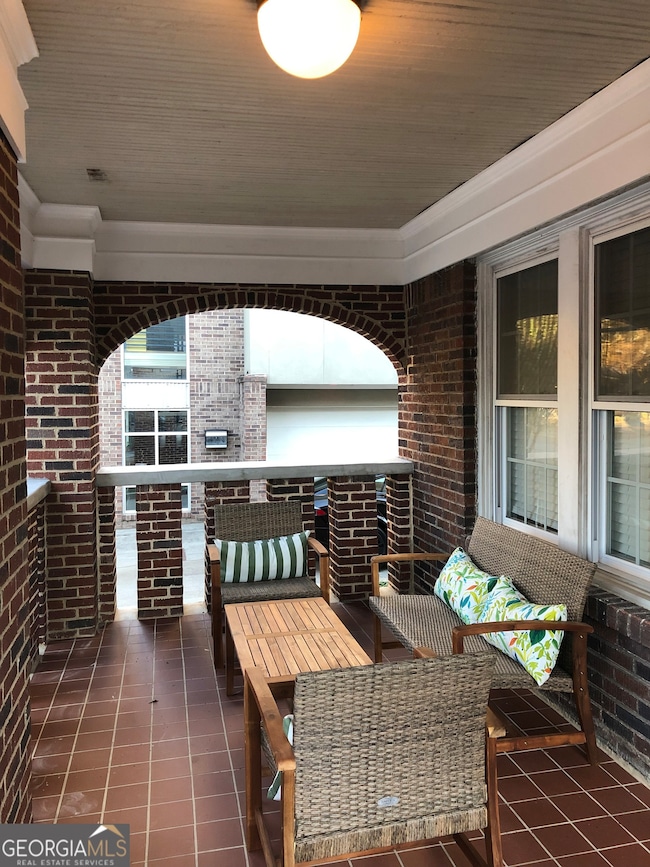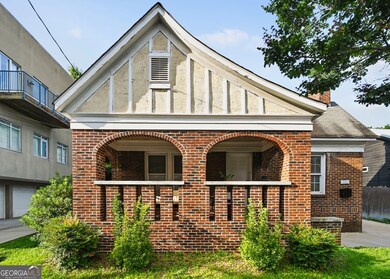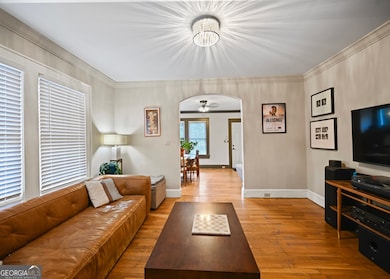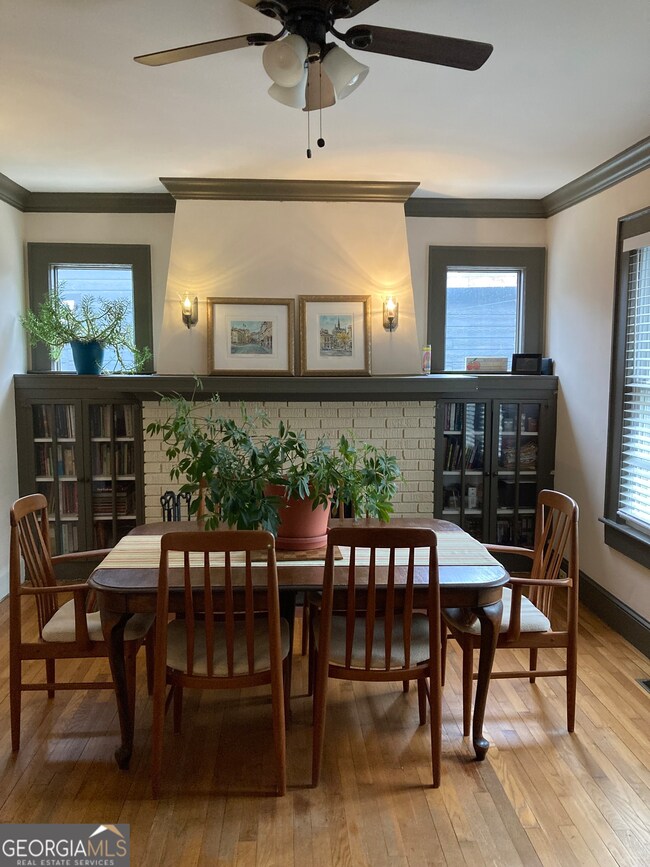Rare Opportunity in Old Fourth Ward - Live, Build, or Work Here! Welcome to 563 Ralph McGill Blvd NE, a solid 4-sided brick home located in the heart of Atlanta's vibrant Old Fourth Ward. Nestled just blocks from Old Fourth Ward Park, the Eastside BeltLine Trail, and the best of in-town living, this property is all about location, flexibility, and future potential. Zoned C-2 (Commercial Service District), this home offers the unique ability to transition into a neighborhood-scale commercial space-ideal for a local insurance agency, real estate office, design studio, or creative workspace looking for walkability and visibility. A move in ready home, but afforable if you need to tear down and build your modern dream home, or bring your neighborhood business vision to life, this is a canvas in one of Atlanta's most walkable and energetic neighborhoods. Skip the car, vibe in the parks, and enjoy unmatched access to Krog Street Market, Ponce City Market, Historic Fourth Ward Park, Freedom Parkway, and more. Live. Work. Build. Invest. The possibilities here are as bold as the neighborhood itself.

