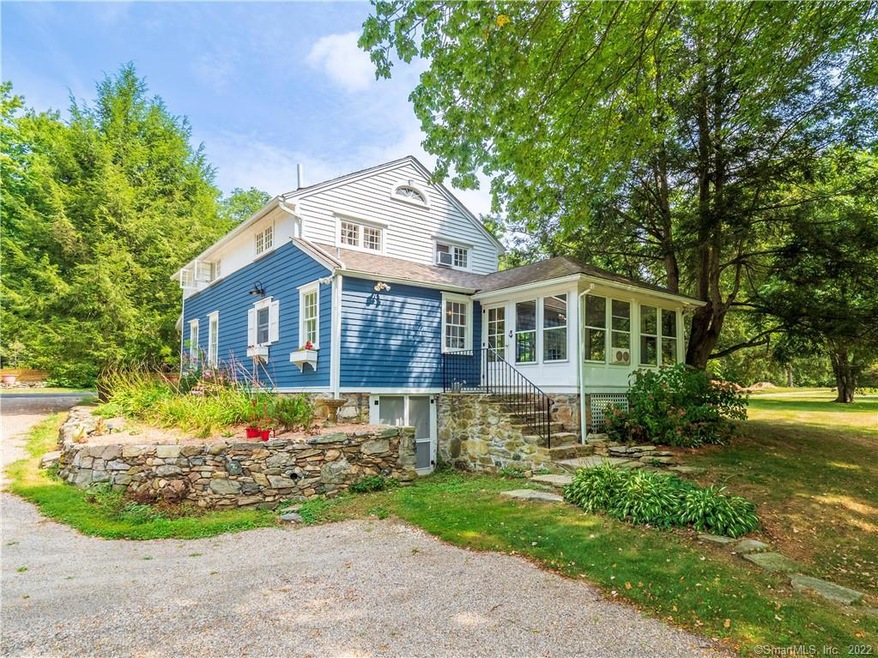
563 Redding Rd Redding, CT 06896
Highlights
- Guest House
- Barn
- Antique Architecture
- Redding Elementary School Rated A
- Waterfront
- Attic
About This Home
As of January 2023Very special Antique Farmhouse sits on 3 gorgeous acres along the Saugatuck River and includes a vintage 1930's one bedroom Cottage w/ its own driveway and postal address. The main house is pristine and immaculately restored and maintained. The Living Room and Dining Room have original wide board pine floors, large Fireplace, six over six windows and built-ins, along with a charming Foyer once used as the sunlight-filled front entrance and can now be used as a small study or office. The Family Room's large bay window has beautiful views and opens to a spectacular three-season Porch overlooking the property and the river. Chef's Kitchen has a stone floor, wood counters, a hammered copper sink and open-faced cabinetry. Both the front and back staircases lead upstairs to two Bedrooms, a Sitting Room off the Primary and another cozy room that could be used as a nursery, den, office, exercise....endless possibilities. Plus, a walk-up Attic. The level property will WOW you with some lovely, shady glens and field down, and access to, the river. Beautiful mature trees and a detached barn/garage. The 650 sq.ft. Cottage, which is barely visible from the main house, has living room, bedroom and kitchen and is currently rented. This wonderful property is the very best of Redding and only 60 miles from NYC.
Last Agent to Sell the Property
Coldwell Banker Realty License #RES.0753693 Listed on: 10/04/2022

Home Details
Home Type
- Single Family
Est. Annual Taxes
- $10,852
Year Built
- Built in 1850
Lot Details
- 3 Acre Lot
- Waterfront
- Stone Wall
- Level Lot
- Open Lot
- Garden
- Property is zoned R-2
Home Design
- Antique Architecture
- Farmhouse Style Home
- Stone Foundation
- Frame Construction
- Asphalt Shingled Roof
- Clap Board Siding
Interior Spaces
- 1,398 Sq Ft Home
- 1 Fireplace
- Walkup Attic
- Laundry on lower level
Kitchen
- Electric Range
- Dishwasher
Bedrooms and Bathrooms
- 2 Bedrooms
Basement
- Partial Basement
- Interior Basement Entry
Parking
- 2 Car Detached Garage
- Private Driveway
Location
- Property is near shops
- Property is near a golf course
Schools
- Redding Elementary School
- John Read Middle School
- Joel Barlow High School
Utilities
- Hot Water Heating System
- Heating System Uses Steam
- Heating System Uses Oil
- Private Company Owned Well
- Hot Water Circulator
- Electric Water Heater
- Fuel Tank Located in Basement
- Cable TV Available
Additional Features
- Enclosed patio or porch
- Guest House
- Barn
Community Details
- No Home Owners Association
Similar Homes in Redding, CT
Home Values in the Area
Average Home Value in this Area
Property History
| Date | Event | Price | Change | Sq Ft Price |
|---|---|---|---|---|
| 01/03/2023 01/03/23 | Sold | $675,000 | 0.0% | $483 / Sq Ft |
| 10/28/2022 10/28/22 | Pending | -- | -- | -- |
| 10/04/2022 10/04/22 | For Sale | $675,000 | +29.3% | $483 / Sq Ft |
| 10/01/2014 10/01/14 | Sold | $522,000 | -2.4% | $373 / Sq Ft |
| 09/01/2014 09/01/14 | Pending | -- | -- | -- |
| 02/10/2014 02/10/14 | For Sale | $535,000 | -- | $383 / Sq Ft |
Tax History Compared to Growth
Agents Affiliated with this Home
-
Margi Esten
M
Seller's Agent in 2023
Margi Esten
Coldwell Banker Realty
(203) 241-8453
25 in this area
27 Total Sales
-
Jane Lee Lade
J
Buyer's Agent in 2023
Jane Lee Lade
William Raveis Real Estate
(203) 762-8300
2 in this area
19 Total Sales
-
M
Seller's Agent in 2014
Millicent Good
Coldwell Banker Realty
Map
Source: SmartMLS
MLS Number: 170522059
APN: REDD 00068800
- 9 Brick School Dr
- 229 Umpawaug Rd
- 12 Granite Ridge Rd
- 61 Marchant Rd
- 21 White Birch Rd
- 3 Dan Beard Ln
- 12 Rob Rider Rd
- 34 Fox Run Rd
- 22 Limekiln Rd
- 33 Great Pasture Rd
- 12 Winding Brook Ln
- 45 Great Pasture Rd
- 145 Limekiln Rd
- 4 Longwood Dr
- 11 Limekiln Rd
- 116 Seventy Acre Rd
- 181 Picketts Ridge Rd
- 13 Bayberry Ln
- 135 Limekiln Rd
- 23 Old Mailcoach Rd
