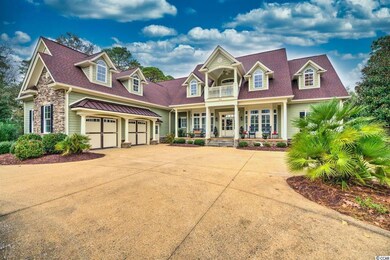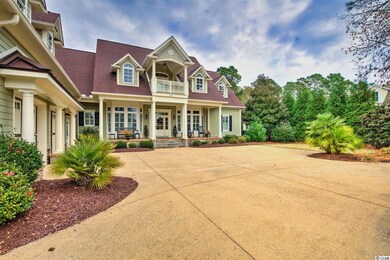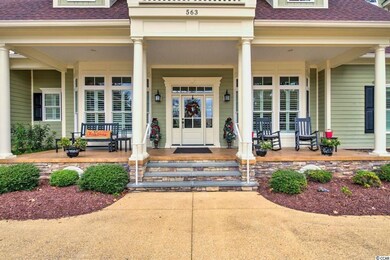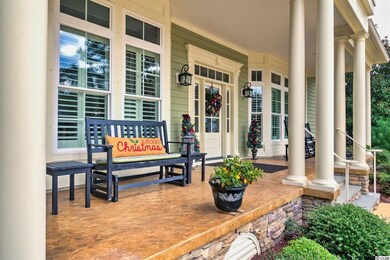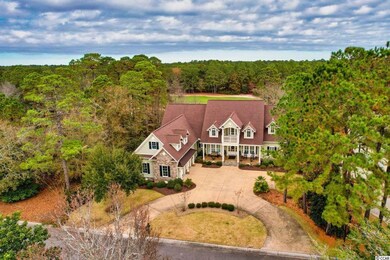
563 Reserve Dr Pawleys Island, SC 29585
Estimated Value: $1,413,167 - $1,580,000
Highlights
- Private Beach
- Sitting Area In Primary Bedroom
- Clubhouse
- Waccamaw Elementary School Rated A-
- Gated Community
- Recreation Room
About This Home
As of December 2021Private home of a premier master builder! Superior construction quality with 2x6 exterior walls, Hardiplank exterior with Bucks County Ledgestone facade and highly rated green features. The first floor features the owners' suite with 2 full-sized walk-in closet and spa-style bath and 2 additional bedrooms, a handsome home office, dining room and family room with coffered ceilings. The kitchen is expertly designed and outfitted with gas range, a stainless steel appliance package and granite countertops. The first floor has two gas stacked stone fireplaces - one in the family room and the other on the all-season porch. Finishing out the first floor is an oversized laundry room with ample workspace and practical cabinet space. The second floor features a large media room with wet bar and two additional bedrooms. The storage space in the home is second to none with a walk-up attic in the garage and walk-in attic on the second floor. The golfcourse homesite has mature landscaping, fencing and irrigation system. Nothing was spared to make this a spectactular forever home.
Last Agent to Sell the Property
CB Sea Coast Advantage PI License #24633 Listed on: 11/03/2021
Home Details
Home Type
- Single Family
Est. Annual Taxes
- $5,169
Year Built
- Built in 2009
Lot Details
- 0.43 Acre Lot
- Private Beach
- Rectangular Lot
HOA Fees
- $238 Monthly HOA Fees
Parking
- 2 Car Attached Garage
- Side Facing Garage
- Garage Door Opener
Home Design
- Traditional Architecture
- Bi-Level Home
- Slab Foundation
- Wallpaper
- Four Sided Brick Exterior Elevation
- Tile
Interior Spaces
- 4,821 Sq Ft Home
- Central Vacuum
- Tray Ceiling
- Ceiling Fan
- Window Treatments
- Entrance Foyer
- Family Room with Fireplace
- Formal Dining Room
- Recreation Room
- Screened Porch
- Carpet
- Pull Down Stairs to Attic
- Fire and Smoke Detector
Kitchen
- Breakfast Area or Nook
- Breakfast Bar
- Range with Range Hood
- Microwave
- Dishwasher
- Stainless Steel Appliances
- Solid Surface Countertops
- Disposal
Bedrooms and Bathrooms
- 5 Bedrooms
- Sitting Area In Primary Bedroom
- Primary Bedroom on Main
- Split Bedroom Floorplan
- Linen Closet
- Bathroom on Main Level
- Single Vanity
- Dual Vanity Sinks in Primary Bathroom
- Shower Only
Laundry
- Laundry Room
- Washer and Dryer Hookup
Utilities
- Central Heating and Cooling System
- Underground Utilities
- Tankless Water Heater
- Gas Water Heater
- Cable TV Available
Additional Features
- Wood patio
- Outside City Limits
Community Details
Overview
- Association fees include insurance, recreation facilities, security
Additional Features
- Clubhouse
- Security
- Gated Community
Ownership History
Purchase Details
Home Financials for this Owner
Home Financials are based on the most recent Mortgage that was taken out on this home.Purchase Details
Purchase Details
Purchase Details
Purchase Details
Similar Homes in Pawleys Island, SC
Home Values in the Area
Average Home Value in this Area
Purchase History
| Date | Buyer | Sale Price | Title Company |
|---|---|---|---|
| Ross Joseph C | $1,175,000 | None Available | |
| Gallagher Terrence J | $619,000 | -- | |
| Timber Creek Homes Llc | $215,000 | None Available | |
| Tatakis John | $139,900 | -- | |
| Roland Steven E | $139,900 | -- |
Mortgage History
| Date | Status | Borrower | Loan Amount |
|---|---|---|---|
| Open | Ross Joseph C | $775,000 |
Property History
| Date | Event | Price | Change | Sq Ft Price |
|---|---|---|---|---|
| 12/15/2021 12/15/21 | Sold | $1,175,000 | -0.4% | $244 / Sq Ft |
| 11/03/2021 11/03/21 | Pending | -- | -- | -- |
| 11/03/2021 11/03/21 | For Sale | $1,180,000 | -- | $245 / Sq Ft |
Tax History Compared to Growth
Tax History
| Year | Tax Paid | Tax Assessment Tax Assessment Total Assessment is a certain percentage of the fair market value that is determined by local assessors to be the total taxable value of land and additions on the property. | Land | Improvement |
|---|---|---|---|---|
| 2024 | $5,169 | $42,620 | $6,400 | $36,220 |
| 2023 | $5,169 | $42,620 | $6,400 | $36,220 |
| 2022 | $4,972 | $42,620 | $6,400 | $36,220 |
| 2021 | $3,418 | $0 | $0 | $0 |
| 2020 | $3,409 | $30,032 | $6,400 | $23,632 |
| 2019 | $3,174 | $28,184 | $5,600 | $22,584 |
| 2018 | $3,241 | $281,840 | $0 | $0 |
| 2017 | $2,917 | $281,800 | $0 | $0 |
| 2016 | $2,880 | $28,180 | $0 | $0 |
| 2015 | $2,855 | $0 | $0 | $0 |
| 2014 | $2,733 | $698,700 | $185,000 | $513,700 |
| 2012 | -- | $698,700 | $185,000 | $513,700 |
Agents Affiliated with this Home
-
Mariah Johnson

Seller's Agent in 2021
Mariah Johnson
CB Sea Coast Advantage PI
(843) 251-1686
84 in this area
182 Total Sales
-
Henry Roberts

Buyer's Agent in 2021
Henry Roberts
Litchfield Real Estate
(843) 446-0732
93 in this area
171 Total Sales
Map
Source: Coastal Carolinas Association of REALTORS®
MLS Number: 2127422
APN: 04-0195N-004-00-00
- 179 Cottage Ct
- 77 Tern Place Unit 202
- 70 Golf Club Cir Unit 6
- 44 Hamby Dr
- 41 Federation Loop
- 915 Preservation Cir
- 820 Preservation Cir
- 528 Preservation Cir
- 113 Huntington Lake Cir Unit 128
- 319 Lumbee Cir Unit The Hammocks at Ming
- 399 Lumbee Cir
- 70 Mingo Dr Unit 3-E
- 297 Huntington Lake Cir Unit 98-F
- 1617 Tradition Club Dr
- 217 Lumbee Cir Unit 42
- 48 Heston Ct
- 356 Chapman Loop
- 170 Lumbee Cir Unit 14
- 138 Lumbee Cir Unit 17
- TBD Old Cypress Cir Unit Lot 5 Preservation P
- 563 Reserve Dr Unit The Reserve
- 563 Reserve Dr
- 585 Reserve Dr
- 536 Reserve Dr
- 580 Reserve Dr Unit The Reserve
- 580 Reserve Dr
- 601 Reserve Dr
- 558 Reserve Dr
- 614 Reserve Dr
- 524 Reserve Dr
- 509 Reserve Dr
- 642 Reserve Dr
- 500 Reserve Dr
- 245 Cottage Ct Unit Cottages at The Club
- 245 Cottage Ct
- 633 Reserve Dr
- 633 Reserve Dr Unit The Reserve
- 301 Summerhouse Unit 301
- 417 Summerhouse
- 301 Summerhouse


