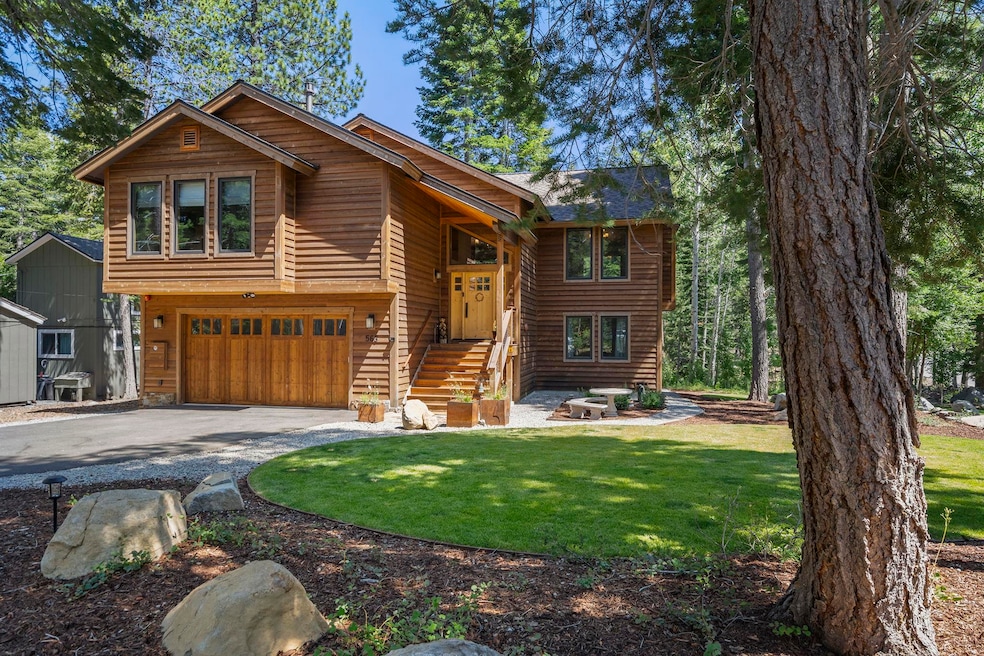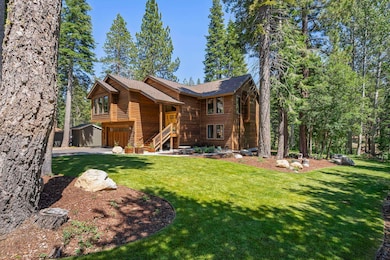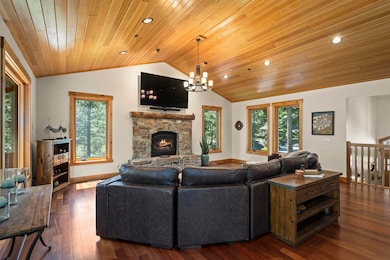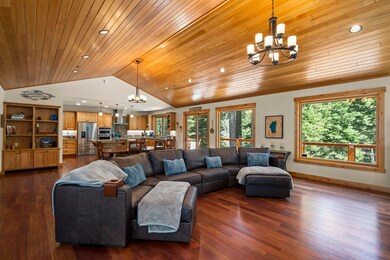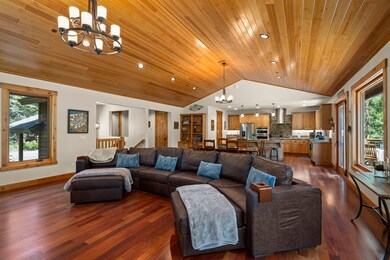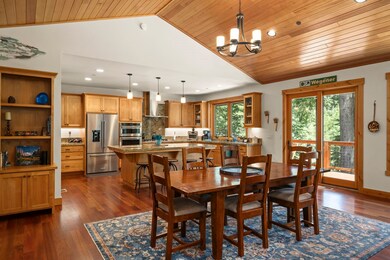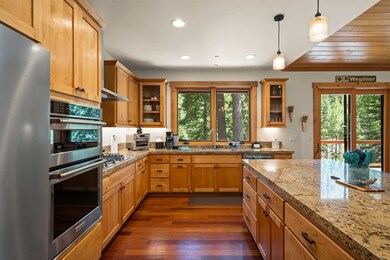
563 Robin Rd Homewood, CA 96141
Estimated payment $15,971/month
Highlights
- View of Trees or Woods
- Fireplace in Primary Bedroom
- Wood Flooring
- Tahoe Lake Elementary School Rated A-
- Stream or River on Lot
- Mountain Architecture
About This Home
Luxurious Homewood Retreat on Lake Tahoe's West Shore Welcome to your serene mountain getaway nestled in the heart of Tahoma/Homewood, California, just steps from Beautiful Lake Tahoe, The Rubicon Trail the tranquil banks of McKinney Creek. Set on a nearly half-acre corner lot, this beautifully maintained home offers the perfect blend of alpine elegance and modern comfort. Professionally landscaped front and side yards greet you upon arrival, while the natural beauty of the surrounding forest provides a peaceful, private setting. Inside, you'll find 4 spacious bedrooms and 3.5 bathrooms, thoughtfully designed for both comfort and relaxation. The kitchen is a chef’s paradise for you to create your best cuisine while entertaining guests at the large island. The Primary Suite is a true sanctuary, featuring a jetted sunken tub, Radiant Heated Flooring, and ample space to unwind after a day on the slopes or trails. Additional highlights include a dry sauna, a built-in EV charger, a backup generator, and a tankless water heater, ensuring comfort and efficiency in all seasons. The outdoor area is ideal for hosting, complete with a gas fire pit and barbecue grill, perfect for summer evenings under the stars. Cozy up in the main living area with an 84-inch adjustable TV, premium soundbar, and a customizable leather Lovesac sectional, making movie nights unforgettable. Located just a short drive from Homewood Mountain Resort, as well as other world-class ski resorts, and within easy reach of North and South Lake Tahoe, Truckee, and the iconic Emerald Bay, this home offers unparalleled access to all that Tahoe has to offer, year-round adventure, natural beauty, and a lifestyle of mountain luxury.
Open House Schedule
-
Saturday, July 26, 202511:00 am to 4:00 pm7/26/2025 11:00:00 AM +00:007/26/2025 4:00:00 PM +00:00Hosted by Bob Kelnhofer.Add to Calendar
-
Sunday, July 27, 202511:00 am to 4:00 pm7/27/2025 11:00:00 AM +00:007/27/2025 4:00:00 PM +00:00Hosted by Bob KelnhoferAdd to Calendar
Home Details
Home Type
- Single Family
Est. Annual Taxes
- $25,488
Year Built
- Built in 2020
Lot Details
- 0.45 Acre Lot
- Corner Lot
- Lot Sloped Down
Parking
- 2 Car Attached Garage
Home Design
- Mountain Architecture
- Composition Roof
- Concrete Perimeter Foundation
Interior Spaces
- 2,897 Sq Ft Home
- 2-Story Property
- Furnished
- Living Room with Fireplace
- Views of Woods
- Surveillance System
Kitchen
- Range
- Microwave
- Dishwasher
- Disposal
Flooring
- Wood
- Stone
Bedrooms and Bathrooms
- 4 Bedrooms
- Fireplace in Primary Bedroom
- 3.5 Bathrooms
Laundry
- Dryer
- Washer
Outdoor Features
- Stream or River on Lot
- Multiple Outdoor Decks
Utilities
- Heating System Uses Natural Gas
- Radiant Heating System
- Utility District
Community Details
- Westshore Lk Th Community
- Laundry Facilities
Map
Home Values in the Area
Average Home Value in this Area
Tax History
| Year | Tax Paid | Tax Assessment Tax Assessment Total Assessment is a certain percentage of the fair market value that is determined by local assessors to be the total taxable value of land and additions on the property. | Land | Improvement |
|---|---|---|---|---|
| 2025 | $25,488 | $2,366,910 | $286,110 | $2,080,800 |
| 2024 | $25,488 | $2,320,500 | $280,500 | $2,040,000 |
| 2023 | $25,488 | $1,524,206 | $367,911 | $1,156,295 |
| 2022 | $17,049 | $1,494,321 | $360,698 | $1,133,623 |
| 2021 | $16,402 | $1,465,022 | $353,626 | $1,111,396 |
| 2020 | $7,033 | $574,514 | $296,514 | $278,000 |
| 2019 | $3,451 | $290,700 | $290,700 | $0 |
| 2018 | $3,355 | $285,000 | $285,000 | $0 |
| 2017 | $592 | $33,651 | $33,651 | $0 |
| 2016 | $588 | $32,992 | $32,992 | $0 |
| 2015 | $580 | $32,497 | $32,497 | $0 |
| 2014 | $569 | $31,861 | $31,861 | $0 |
Property History
| Date | Event | Price | Change | Sq Ft Price |
|---|---|---|---|---|
| 07/14/2025 07/14/25 | For Sale | $2,500,000 | +9.9% | $863 / Sq Ft |
| 03/03/2023 03/03/23 | Sold | $2,275,000 | -5.2% | $785 / Sq Ft |
| 02/10/2023 02/10/23 | Pending | -- | -- | -- |
| 01/10/2023 01/10/23 | For Sale | $2,400,000 | +742.1% | $828 / Sq Ft |
| 07/12/2017 07/12/17 | Sold | $285,000 | -4.7% | $98 / Sq Ft |
| 06/27/2017 06/27/17 | Pending | -- | -- | -- |
| 06/07/2017 06/07/17 | For Sale | $299,000 | -- | $103 / Sq Ft |
Purchase History
| Date | Type | Sale Price | Title Company |
|---|---|---|---|
| Grant Deed | $2,275,000 | Placer Title | |
| Grant Deed | $1,450,000 | Fidelity National Title | |
| Grant Deed | $285,000 | Fidelity National Title Co | |
| Interfamily Deed Transfer | -- | None Available | |
| Interfamily Deed Transfer | -- | Fidelity Natl Title Co Of Ca | |
| Interfamily Deed Transfer | -- | -- | |
| Interfamily Deed Transfer | -- | -- |
Mortgage History
| Date | Status | Loan Amount | Loan Type |
|---|---|---|---|
| Previous Owner | $225,000 | New Conventional |
Similar Home in Homewood, CA
Source: Tahoe Sierra Board of REALTORS®
MLS Number: 20251662
APN: 098-293-007
- 6444 Marla Ct
- 600 Mckinney Creek Rd
- 465 Grouse Dr
- 7046 Miami Ave
- 730 Cascade Cir
- 555 Grouse Dr
- 1025 Woodside Dr
- 940 Woodside Ct
- 6385 Chamberland Dr
- 6236 Chamberland Dr
- 6220 Lark Dr
- 6210 Lark Dr
- 6255 Flicker Ave
- 6370 Flicker Ave
- 7155 Bear Ave
- 45 Moana Cir
- 6400 W Lake Blvd Unit 2
- 20 Moana Cir
- 524 Elm St
- 6165 Mckinney Dr
- 1877 N Lake Blvd Unit 61
- 1 Red Wolf Lodge
- 224 Shoshone Way
- 601 Highway 50
- 601 Highway 50
- 601 Highway 50
- 2030 15th St Unit 2026A
- 837 Modesto Ave
- 3344 Sandy Way Unit A
- 1094 Johnson Blvd
- 145 Michelle Dr
- 165 Michelle Dr
- 1821 Lake Tahoe Blvd
- 167 Holly Ln
- 1027 Echo Rd Unit 1027
- 1037 Echo Rd Unit 3
- 3728 Primrose Rd
- 3695 Spruce Ave
- 8368 Rainbow Ave
- 1387 Matheson Dr
