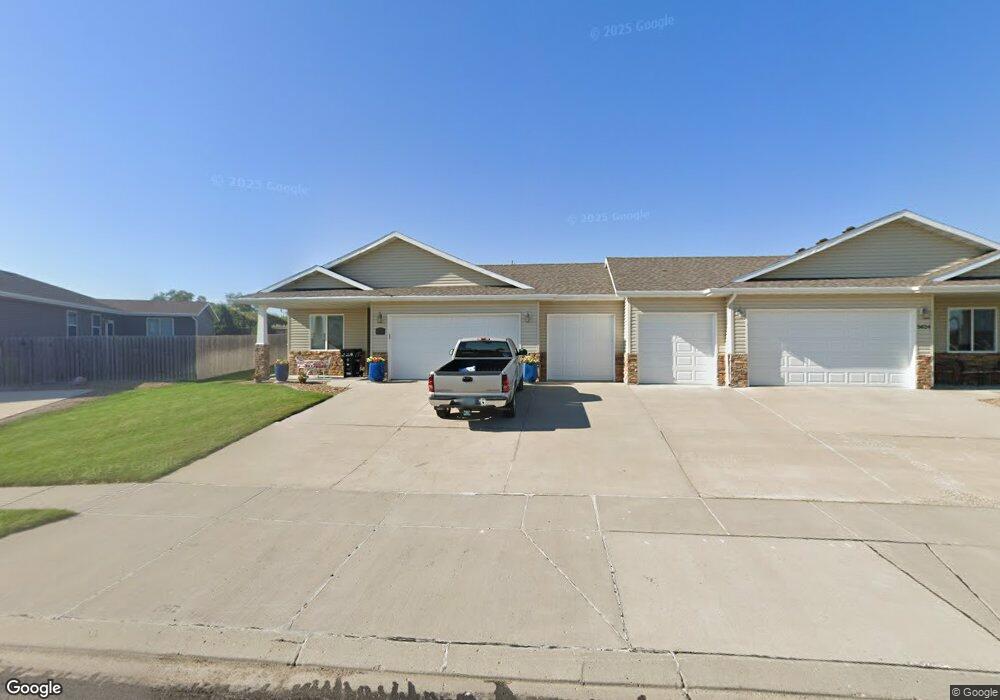
5630 Calvert Dr Bismarck, ND 58503
Highlights
- Ranch Style House
- 3 Car Attached Garage
- Ceiling Fan
- Century High School Rated A
- Forced Air Heating and Cooling System
About This Home
As of August 20123 BEDROOM & 2 BATH TWIN HOME LOCATED IN THE SONNET HEIGHTS AREA BEHIND FURNITURE ROW. Open ranch style plan. There is a 4ft crawl space with concrete floor. You will find 9 ft ceilings, upgraded texture on the walls with rounded corners, granite countertops, cabinet style options, ceramic tile in the entry area, master and main bath and laundry, window coverings and more all in the base price. This home has a 3 stall attached garage that is insulated, taped, textured and primed and garage doors opener are included. 2x6 construction both in the home and garage. New construction, purchase now and select finishes that fit your personal style.
Last Agent to Sell the Property
LISA WALDOCH
TRADEMARK REALTY Brokerage Phone: 701-223-3030 Listed on: 11/04/2011
Last Buyer's Agent
LISA WALDOCH
TRADEMARK REALTY Brokerage Phone: 701-223-3030 Listed on: 11/04/2011
Townhouse Details
Home Type
- Townhome
Est. Annual Taxes
- $3,041
Year Built
- Built in 2012
Parking
- 3 Car Attached Garage
- Garage Door Opener
Home Design
- Ranch Style House
- Vinyl Siding
- Stone
Interior Spaces
- 1,400 Sq Ft Home
- Ceiling Fan
- Window Treatments
- Crawl Space
Kitchen
- <<OvenToken>>
- Range<<rangeHoodToken>>
- Dishwasher
- Disposal
Bedrooms and Bathrooms
- 3 Bedrooms
- 1 Full Bathroom
Utilities
- Forced Air Heating and Cooling System
- Heating System Uses Natural Gas
Ownership History
Purchase Details
Home Financials for this Owner
Home Financials are based on the most recent Mortgage that was taken out on this home.Similar Homes in Bismarck, ND
Home Values in the Area
Average Home Value in this Area
Purchase History
| Date | Type | Sale Price | Title Company |
|---|---|---|---|
| Warranty Deed | $194,455 | None Available |
Mortgage History
| Date | Status | Loan Amount | Loan Type |
|---|---|---|---|
| Open | $149,600 | New Conventional | |
| Previous Owner | $250,001 | Construction |
Property History
| Date | Event | Price | Change | Sq Ft Price |
|---|---|---|---|---|
| 08/13/2012 08/13/12 | Sold | -- | -- | -- |
| 02/22/2012 02/22/12 | Sold | -- | -- | -- |
| 11/04/2011 11/04/11 | Pending | -- | -- | -- |
| 11/04/2011 11/04/11 | For Sale | $194,455 | +951.1% | $139 / Sq Ft |
| 09/16/2011 09/16/11 | Pending | -- | -- | -- |
| 06/20/2011 06/20/11 | For Sale | $18,500 | -- | -- |
Tax History Compared to Growth
Tax History
| Year | Tax Paid | Tax Assessment Tax Assessment Total Assessment is a certain percentage of the fair market value that is determined by local assessors to be the total taxable value of land and additions on the property. | Land | Improvement |
|---|---|---|---|---|
| 2024 | $3,041 | $141,800 | $23,400 | $118,400 |
| 2023 | $3,674 | $141,800 | $23,400 | $118,400 |
| 2022 | $3,522 | $131,350 | $23,400 | $107,950 |
| 2021 | $3,430 | $115,500 | $19,500 | $96,000 |
| 2020 | $3,352 | $115,500 | $19,500 | $96,000 |
| 2019 | $3,262 | $115,500 | $0 | $0 |
| 2018 | $3,078 | $115,500 | $17,400 | $98,100 |
| 2017 | $2,186 | $115,500 | $17,400 | $98,100 |
| 2016 | $2,186 | $115,500 | $13,200 | $102,300 |
| 2014 | -- | $105,750 | $0 | $0 |
Agents Affiliated with this Home
-
Kathy Wagner

Seller's Agent in 2012
Kathy Wagner
CENTURY 21 Morrison Realty
(701) 391-4632
63 Total Sales
-
L
Seller's Agent in 2012
LISA WALDOCH
TRADEMARK REALTY
-
C
Buyer's Agent in 2012
CHRISTINE RIVINIUS
CENTURY 21 Morrison Realty
Map
Source: Bismarck Mandan Board of REALTORS®
MLS Number: 3315990
APN: 1590-002-070
- 5601 Yukon Dr
- 1025 57th Ave NW
- 5536 Niagara Dr
- 1906 Prairie Hawk Dr
- 5518 Normandy St
- 5312 Superior Dr
- 5424 Superior Dr W
- 5612 Superior Dr
- 1109 E Lasalle Dr
- 643 Flint Dr
- 1117 E Lasalle Dr Unit 5
- 4918 Windsor St
- 5008 Hudson St
- 506 Flint Dr
- 5323 Mica Dr
- 4808 Ottawa St
- 1000 Bremner Ave
- 900 Bremner Ave
- 1019 Bremner Ave
- 1101 Bremner Ave
