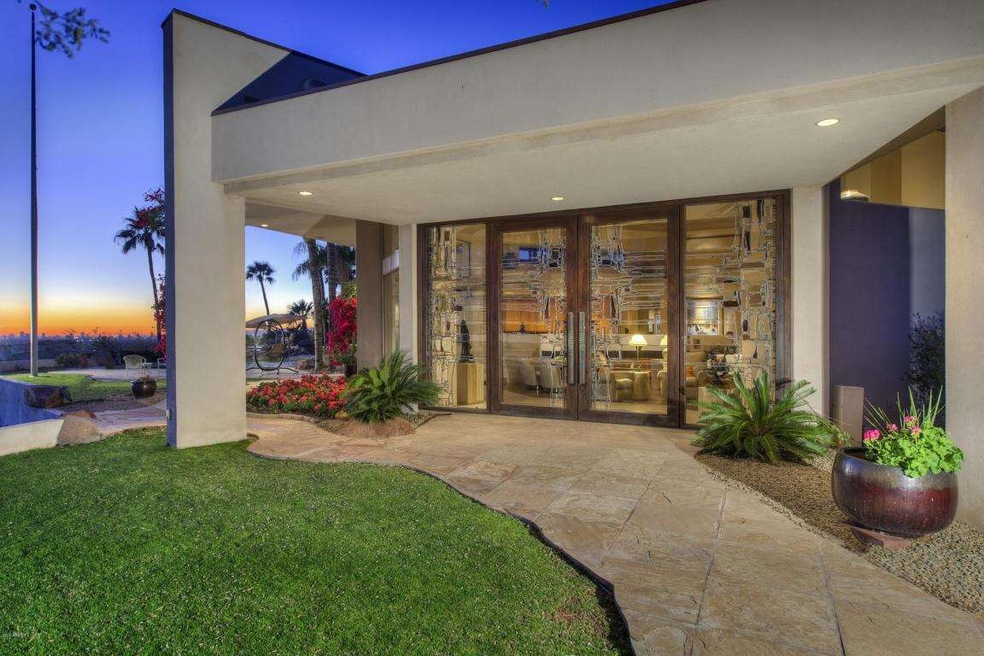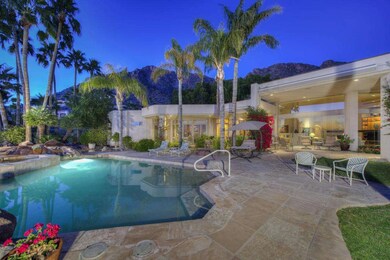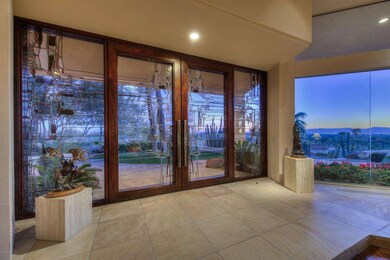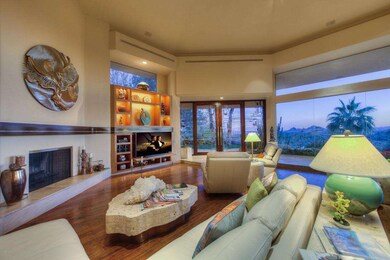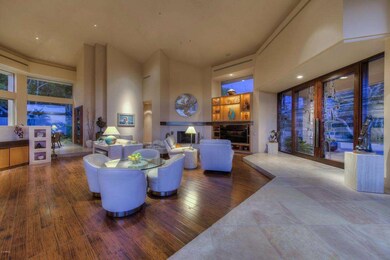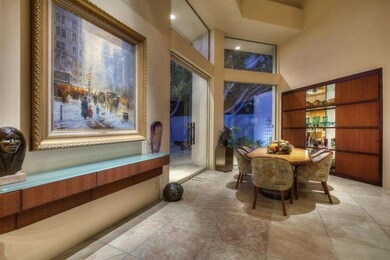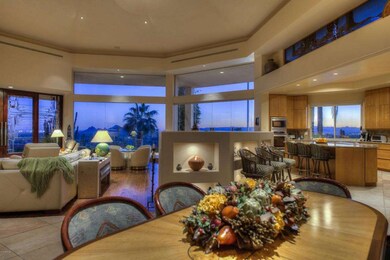
5630 E Rockridge Rd Phoenix, AZ 85018
Camelback East Village NeighborhoodHighlights
- Heated Spa
- Gated Parking
- 1.8 Acre Lot
- Hopi Elementary School Rated A
- City Lights View
- Two Primary Bathrooms
About This Home
As of February 2016Spectacular soft contemporary with unlimited City, Mountain and Golf Course views from every direction of this Gem property Setting. Exceptional collaboration between the Builder Weldon Menchu, and Bill Architect Richardson to create this Sanctuary. Once typically sacrifices easy access, front or back yard space, parking or motor court space; here we have not. This Lot is special even without it's settings, improvements and Buildout. PLEASE SEE MOTION VIDEO under Photo Tab.
Last Agent to Sell the Property
Thomas Oleary
Russ Lyon Sotheby's International Realty License #SA650599000 Listed on: 02/24/2016
Home Details
Home Type
- Single Family
Est. Annual Taxes
- $16,000
Year Built
- Built in 1990
Lot Details
- 1.8 Acre Lot
- Desert faces the front of the property
- Wrought Iron Fence
- Grass Covered Lot
Parking
- 6 Open Parking Spaces
- 4 Car Garage
- Gated Parking
Property Views
- City Lights
- Mountain
Home Design
- Designed by BILL RICHARDSON Architects
- Contemporary Architecture
- Wood Frame Construction
- Foam Roof
- Stucco
Interior Spaces
- 5,007 Sq Ft Home
- 1-Story Property
- Vaulted Ceiling
- 2 Fireplaces
- Double Pane Windows
Kitchen
- Built-In Microwave
- Dishwasher
- Kitchen Island
Flooring
- Wood
- Stone
Bedrooms and Bathrooms
- 4 Bedrooms
- Two Primary Bathrooms
- Primary Bathroom is a Full Bathroom
- 6.5 Bathrooms
- Hydromassage or Jetted Bathtub
- Bathtub With Separate Shower Stall
Laundry
- Dryer
- Washer
Pool
- Heated Spa
- Heated Pool
Outdoor Features
- Patio
Schools
- Hopi Elementary School
- Ingleside Middle School
- Arcadia High School
Utilities
- Refrigerated Cooling System
- Heating System Uses Natural Gas
- Septic Tank
Community Details
- No Home Owners Association
- Built by WELDON MENCHU
- Glencoe Heights Plat 2 Subdivision
Listing and Financial Details
- Assessor Parcel Number 172-14-008
Ownership History
Purchase Details
Purchase Details
Home Financials for this Owner
Home Financials are based on the most recent Mortgage that was taken out on this home.Purchase Details
Purchase Details
Home Financials for this Owner
Home Financials are based on the most recent Mortgage that was taken out on this home.Similar Homes in the area
Home Values in the Area
Average Home Value in this Area
Purchase History
| Date | Type | Sale Price | Title Company |
|---|---|---|---|
| Warranty Deed | $2,600,000 | Accommodation | |
| Cash Sale Deed | $2,600,000 | Greystone Title Agency Llc | |
| Interfamily Deed Transfer | -- | None Available | |
| Interfamily Deed Transfer | -- | Fidelity National Title |
Mortgage History
| Date | Status | Loan Amount | Loan Type |
|---|---|---|---|
| Previous Owner | $499,000 | No Value Available | |
| Closed | $0 | Seller Take Back |
Property History
| Date | Event | Price | Change | Sq Ft Price |
|---|---|---|---|---|
| 01/06/2025 01/06/25 | For Sale | $15,000,000 | 0.0% | $2,798 / Sq Ft |
| 01/06/2025 01/06/25 | Off Market | $15,000,000 | -- | -- |
| 01/05/2025 01/05/25 | For Sale | $15,000,000 | +476.9% | $2,798 / Sq Ft |
| 02/29/2016 02/29/16 | Sold | $2,600,000 | -3.7% | $519 / Sq Ft |
| 02/24/2016 02/24/16 | Pending | -- | -- | -- |
| 02/24/2016 02/24/16 | For Sale | $2,700,000 | -- | $539 / Sq Ft |
Tax History Compared to Growth
Tax History
| Year | Tax Paid | Tax Assessment Tax Assessment Total Assessment is a certain percentage of the fair market value that is determined by local assessors to be the total taxable value of land and additions on the property. | Land | Improvement |
|---|---|---|---|---|
| 2025 | $15,265 | $255,079 | -- | -- |
| 2024 | $19,645 | $242,933 | -- | -- |
| 2023 | $19,645 | $330,300 | $66,060 | $264,240 |
| 2022 | $18,842 | $255,930 | $51,180 | $204,750 |
| 2021 | $19,529 | $213,650 | $42,730 | $170,920 |
| 2020 | $19,240 | $216,980 | $43,390 | $173,590 |
| 2019 | $18,520 | $201,660 | $40,330 | $161,330 |
| 2018 | $17,810 | $181,280 | $36,250 | $145,030 |
| 2017 | $17,265 | $175,270 | $35,050 | $140,220 |
| 2016 | $16,220 | $165,910 | $33,180 | $132,730 |
| 2015 | $16,287 | $173,260 | $34,650 | $138,610 |
Agents Affiliated with this Home
-
Carol Adams

Seller's Agent in 2025
Carol Adams
Compass
(480) 329-4682
8 in this area
50 Total Sales
-
Rachel Herold

Seller Co-Listing Agent in 2025
Rachel Herold
Compass
(480) 385-8111
12 in this area
49 Total Sales
-
T
Seller's Agent in 2016
Thomas Oleary
Russ Lyon Sotheby's International Realty
-
Frank Aazami

Seller Co-Listing Agent in 2016
Frank Aazami
Russ Lyon Sotheby's International Realty
(480) 266-0240
18 in this area
230 Total Sales
Map
Source: Arizona Regional Multiple Listing Service (ARMLS)
MLS Number: 5403345
APN: 172-14-008
- 4725 N 56th St
- 4743 N 54th St
- 5050 N Camelback Ridge Dr Unit 1205
- 5050 N Camelback Ridge Dr Unit 2210
- 5050 N Camelback Ridge Dr Unit 2306
- 5050 N Camelback Ridge Dr Unit 1210
- 5050 N Camelback Ridge Dr Unit 2101
- 5050 N Camelback Ridge Dr Unit 1301
- 5710 E Camelback Rd
- 5400 E Valle Vista Rd Unit 6
- 5814 E Camelback Rd
- 5371 E Valle Vista Rd Unit 17
- 4423 N Camino Allenada
- 4450 N 54th St
- 5802 E Cholla Ln
- 4450 N 53rd St Unit 5
- 4575 N Phoenician Blvd Unit 2
- 6000 E Camelback Rd Unit 7707
- 4849 N Camelback Ridge Rd Unit A108
- 4849 N Camelback Ridge Rd Unit B308
