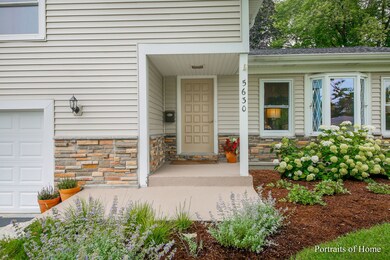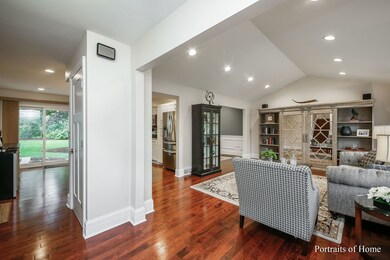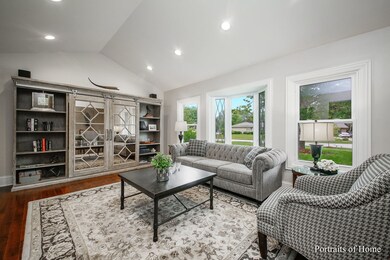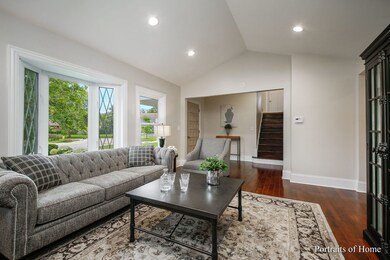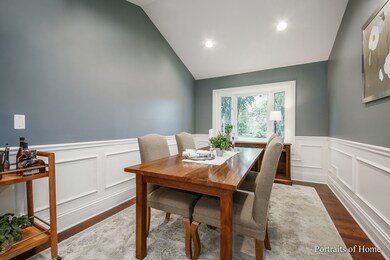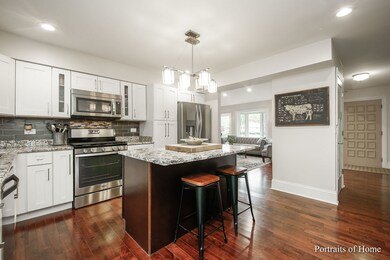
5630 Harmarc Place Unit 2 Downers Grove, IL 60516
Estimated Value: $564,843 - $645,000
Highlights
- Home Theater
- Vaulted Ceiling
- Home Office
- Fairmount Elementary School Rated A-
- Wood Flooring
- Formal Dining Room
About This Home
As of September 2021HERE'S A HOUSE YOU CAN TRULY GET EXCITED ABOUT! YOU'LL SEE FEATURES USUALLY FOUND IN HIGHER PRICED HOMES SUCH AS OVERSIZED TRIM PACKAGE, THEATER ROOM COMPLETE WITH LARGE SCREEN & PROJECTOR AND BEAUTIFUL PAVER BRICK RETENTION WALL SURROUNDING THE PATIO. THIS HOME IS SITUATED ON A CUL-DE-SAC LOT WITH A LARGE FENCED IN YARD. THE CASUAL, SUNDRENCHED LIVING ROOM WITH VOLUME CEILING AND HARDWOOD FLOORING LENDS ITSELF TO EVERY DAY LIVING. THE FULLY EQUIPPED KITCHEN WITH STAINLESS APPLIANCES, WHITE CABINETRY, HARDWOOD FLOORING AND GRANITE COUNTERTOPS OPENS TO THE LIVING ROOM. THE DINING ROOM WITH VOLUME CEILING, HARDWOOD FLOORING AND WHITE WAINSCOTTING IS A ROOM TO ENJOY. THE FAMILY ROOM FEATURES A FIREPLACE, WOOD LIKE VINYL FLOORING AND SGD TO COVERED PATIO. UPDATED HALF BATH IS ADJACENT TO THE FAMILY ROOM. PRIMARY SUITE WITH SPACIOUS BEDROOM AND UPDATED BATH. TWO OTHER UPSTAIRS BEDROOMS PLUS UPDATED HALL BATH. FINISHED PART OF SUB BASEMENT WITH WOOD LIKE VINYL FLOORING INCLUDES THE THEATER ROOM, FOURTH BEDROOM AND OFFICE SPACE. MANY NEWER FEATURES TO INCLUDE ROOF, WASHER & DRYER, SUMP PUMP WITH BATTERY BACK-UP AND HOTWATER HEATER.SO MUCH HOUSE FOR THE MONEY. JUST MOVE IN & ENJOY!
Last Agent to Sell the Property
Berkshire Hathaway HomeServices Chicago License #475125228 Listed on: 07/15/2021

Home Details
Home Type
- Single Family
Est. Annual Taxes
- $7,322
Year Built
- Built in 1973 | Remodeled in 2015
Lot Details
- 0.29 Acre Lot
- Cul-De-Sac
- Fenced Yard
Parking
- 2 Car Attached Garage
- Garage Transmitter
- Garage Door Opener
- Parking Included in Price
Home Design
- Split Level with Sub
- Asphalt Roof
- Concrete Perimeter Foundation
Interior Spaces
- 1,997 Sq Ft Home
- Vaulted Ceiling
- Family Room with Fireplace
- Formal Dining Room
- Home Theater
- Home Office
- Wood Flooring
- Partially Finished Basement
- Partial Basement
Kitchen
- Range
- Microwave
- Dishwasher
- Stainless Steel Appliances
Bedrooms and Bathrooms
- 3 Bedrooms
- 4 Potential Bedrooms
Laundry
- Dryer
- Washer
Outdoor Features
- Patio
Schools
- Fairmount Elementary School
- O Neill Middle School
- South High School
Utilities
- Forced Air Heating and Cooling System
- Heating System Uses Natural Gas
- Lake Michigan Water
Community Details
- Deer Creek Subdivision
Ownership History
Purchase Details
Home Financials for this Owner
Home Financials are based on the most recent Mortgage that was taken out on this home.Purchase Details
Home Financials for this Owner
Home Financials are based on the most recent Mortgage that was taken out on this home.Purchase Details
Purchase Details
Home Financials for this Owner
Home Financials are based on the most recent Mortgage that was taken out on this home.Similar Homes in the area
Home Values in the Area
Average Home Value in this Area
Purchase History
| Date | Buyer | Sale Price | Title Company |
|---|---|---|---|
| Subject Stacey Lynn | $510,000 | Attorney | |
| Boughey Patrick W | $412,500 | Prism Title | |
| Amplify Properties Llc | $201,000 | Prism Title | |
| Ratliff Michael G | $205,000 | -- |
Mortgage History
| Date | Status | Borrower | Loan Amount |
|---|---|---|---|
| Open | Subject Stacey Lynn | $459,000 | |
| Previous Owner | Boughey Patrick W | $391,875 | |
| Previous Owner | Ratliff Michael G | $175,738 | |
| Previous Owner | Ratliff Michael G | $199,000 | |
| Previous Owner | Ratliff Michael G | $27,000 | |
| Previous Owner | Ratliff Michael G | $179,500 | |
| Previous Owner | Ratliff Michael G | $188,000 |
Property History
| Date | Event | Price | Change | Sq Ft Price |
|---|---|---|---|---|
| 09/01/2021 09/01/21 | Sold | $510,000 | +3.0% | $255 / Sq Ft |
| 07/17/2021 07/17/21 | Pending | -- | -- | -- |
| 07/15/2021 07/15/21 | For Sale | $495,000 | +20.0% | $248 / Sq Ft |
| 01/15/2016 01/15/16 | Sold | $412,500 | -1.8% | $206 / Sq Ft |
| 11/21/2015 11/21/15 | Pending | -- | -- | -- |
| 11/08/2015 11/08/15 | Price Changed | $419,990 | 0.0% | $210 / Sq Ft |
| 10/29/2015 10/29/15 | For Sale | $419,900 | -- | $210 / Sq Ft |
Tax History Compared to Growth
Tax History
| Year | Tax Paid | Tax Assessment Tax Assessment Total Assessment is a certain percentage of the fair market value that is determined by local assessors to be the total taxable value of land and additions on the property. | Land | Improvement |
|---|---|---|---|---|
| 2023 | $9,026 | $159,850 | $77,990 | $81,860 |
| 2022 | $7,853 | $139,430 | $72,820 | $66,610 |
| 2021 | $7,684 | $137,840 | $71,990 | $65,850 |
| 2020 | $7,548 | $135,110 | $70,560 | $64,550 |
| 2019 | $7,322 | $129,640 | $67,700 | $61,940 |
| 2018 | $7,497 | $131,180 | $67,160 | $64,020 |
| 2017 | $7,272 | $126,230 | $64,630 | $61,600 |
| 2016 | $7,145 | $120,470 | $61,680 | $58,790 |
| 2015 | $6,440 | $108,960 | $58,030 | $50,930 |
| 2014 | $6,442 | $105,940 | $56,420 | $49,520 |
| 2013 | $6,311 | $105,450 | $56,160 | $49,290 |
Agents Affiliated with this Home
-
Mary Carol Chrisman

Seller's Agent in 2021
Mary Carol Chrisman
Berkshire Hathaway HomeServices Chicago
1 in this area
6 Total Sales
-
Kimberly Buss

Buyer's Agent in 2021
Kimberly Buss
Compass
(312) 877-7737
1 in this area
106 Total Sales
-
Matt Rolnick

Seller's Agent in 2016
Matt Rolnick
Berkshire Hathaway HomeServices Chicago
(312) 805-9155
1 Total Sale
Map
Source: Midwest Real Estate Data (MRED)
MLS Number: 11157173
APN: 09-16-104-014
- 5630 Harmarc Place Unit 2
- 135 White Fawn Trail
- 5634 Harmarc Place
- 143 White Fawn Trail
- 147 White Fawn Trail
- 5635 Harmarc Place
- 134 White Fawn Trail
- 5627 Harmarc Place
- 119 White Fawn Trail
- 5631 Harmarc Place
- 138 White Fawn Trail
- 130 White Fawn Trail
- 201 White Fawn Trail
- 142 White Fawn Trail
- 126 White Fawn Trail
- 146 White Fawn Trail
- 5719 Deer Creek Ln
- 5720 Deer Creek Ln
- 105 White Fawn Trail
- 5606 Cumnor Rd

