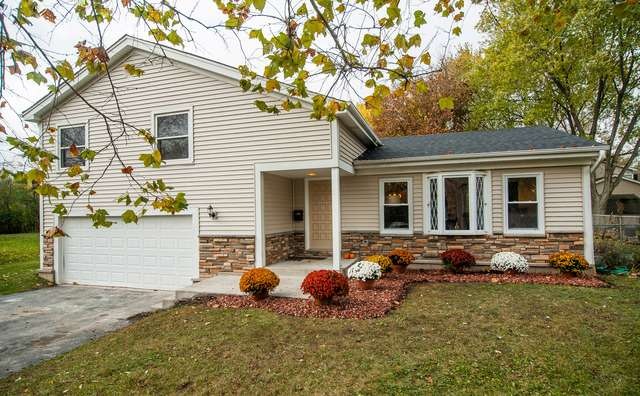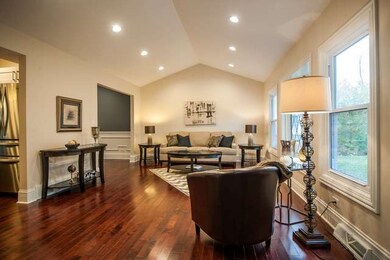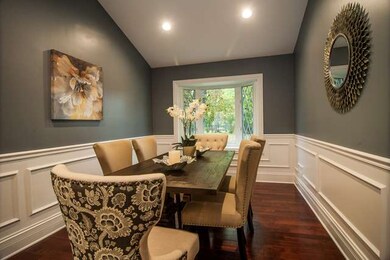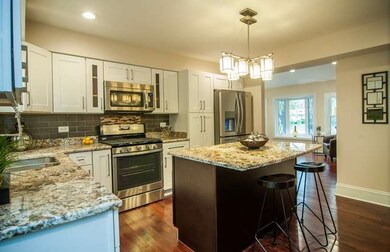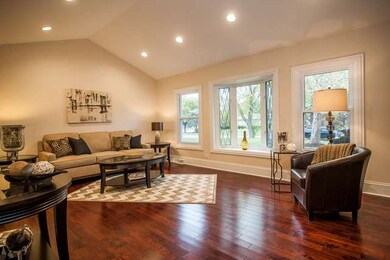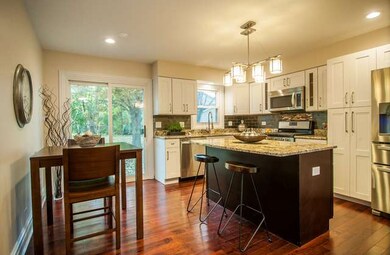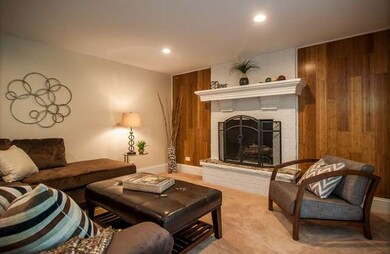
5630 Harmarc Place Unit 2 Downers Grove, IL 60516
Highlights
- Home Theater
- Vaulted Ceiling
- Bonus Room
- Fairmount Elementary School Rated A-
- Wood Flooring
- Lower Floor Utility Room
About This Home
As of September 2021Beautiful Downers Grove home completely remodeled impeccable home in award winning school district and on a quiet Cul-de-Sac. (2600+ SQ FT Living Space) Great floor plan, spacious rooms, large lot. Fabulous new kitchen, granite counter-tops, upgraded stainless steel appliances. Spectacular bathrooms! Master suite includes Travertine tile, luxurious Rain Spa Shower with body jets, double vanity, and Bluetooth speaker! Beautiful cherry hardwood floors. Formal living room, formal dining room and family room. Vaulted ceilings. New finished basement with a captivating 3D HD Theater Room! Enjoy the private fenced in yard, and covered patio. Perfect for entertaining. Walk to town, train, Downers Grove Swim & Racquet club, YMCA and Patriot's Park. Brand new roof. Brand new central air conditioner. Brand new washer and dryer! Brand new sump pump. Excellent drainage system!
Last Agent to Sell the Property
Berkshire Hathaway HomeServices Chicago License #475154860 Listed on: 10/29/2015

Home Details
Home Type
- Single Family
Est. Annual Taxes
- $9,026
Year Built
- 1973
Lot Details
- Cul-De-Sac
- Fenced Yard
Parking
- Attached Garage
- Garage Transmitter
- Garage Door Opener
- Driveway
- Parking Included in Price
- Garage Is Owned
Home Design
- Slab Foundation
- Frame Construction
- Asphalt Shingled Roof
- Stone Siding
- Vinyl Siding
Interior Spaces
- Vaulted Ceiling
- Wood Burning Fireplace
- Fireplace With Gas Starter
- Home Theater
- Bonus Room
- Lower Floor Utility Room
- Wood Flooring
- Finished Basement
- Partial Basement
Kitchen
- Breakfast Bar
- Walk-In Pantry
- Oven or Range
- Microwave
- High End Refrigerator
- Dishwasher
- Kitchen Island
Bedrooms and Bathrooms
- Primary Bathroom is a Full Bathroom
- Dual Sinks
- Shower Body Spray
Outdoor Features
- Patio
Utilities
- Central Air
- Heating System Uses Gas
Ownership History
Purchase Details
Home Financials for this Owner
Home Financials are based on the most recent Mortgage that was taken out on this home.Purchase Details
Home Financials for this Owner
Home Financials are based on the most recent Mortgage that was taken out on this home.Purchase Details
Purchase Details
Home Financials for this Owner
Home Financials are based on the most recent Mortgage that was taken out on this home.Similar Homes in Downers Grove, IL
Home Values in the Area
Average Home Value in this Area
Purchase History
| Date | Type | Sale Price | Title Company |
|---|---|---|---|
| Warranty Deed | $510,000 | Attorney | |
| Warranty Deed | $412,500 | Prism Title | |
| Warranty Deed | $201,000 | Prism Title | |
| Warranty Deed | $205,000 | -- |
Mortgage History
| Date | Status | Loan Amount | Loan Type |
|---|---|---|---|
| Open | $459,000 | New Conventional | |
| Previous Owner | $391,875 | New Conventional | |
| Previous Owner | $175,738 | New Conventional | |
| Previous Owner | $199,000 | Unknown | |
| Previous Owner | $27,000 | Credit Line Revolving | |
| Previous Owner | $179,500 | Unknown | |
| Previous Owner | $188,000 | Purchase Money Mortgage |
Property History
| Date | Event | Price | Change | Sq Ft Price |
|---|---|---|---|---|
| 09/01/2021 09/01/21 | Sold | $510,000 | +3.0% | $255 / Sq Ft |
| 07/17/2021 07/17/21 | Pending | -- | -- | -- |
| 07/15/2021 07/15/21 | For Sale | $495,000 | +20.0% | $248 / Sq Ft |
| 01/15/2016 01/15/16 | Sold | $412,500 | -1.8% | $206 / Sq Ft |
| 11/21/2015 11/21/15 | Pending | -- | -- | -- |
| 11/08/2015 11/08/15 | Price Changed | $419,990 | 0.0% | $210 / Sq Ft |
| 10/29/2015 10/29/15 | For Sale | $419,900 | -- | $210 / Sq Ft |
Tax History Compared to Growth
Tax History
| Year | Tax Paid | Tax Assessment Tax Assessment Total Assessment is a certain percentage of the fair market value that is determined by local assessors to be the total taxable value of land and additions on the property. | Land | Improvement |
|---|---|---|---|---|
| 2023 | $9,026 | $159,850 | $77,990 | $81,860 |
| 2022 | $7,853 | $139,430 | $72,820 | $66,610 |
| 2021 | $7,684 | $137,840 | $71,990 | $65,850 |
| 2020 | $7,548 | $135,110 | $70,560 | $64,550 |
| 2019 | $7,322 | $129,640 | $67,700 | $61,940 |
| 2018 | $7,497 | $131,180 | $67,160 | $64,020 |
| 2017 | $7,272 | $126,230 | $64,630 | $61,600 |
| 2016 | $7,145 | $120,470 | $61,680 | $58,790 |
| 2015 | $6,440 | $108,960 | $58,030 | $50,930 |
| 2014 | $6,442 | $105,940 | $56,420 | $49,520 |
| 2013 | $6,311 | $105,450 | $56,160 | $49,290 |
Agents Affiliated with this Home
-
Mary Carol Chrisman

Seller's Agent in 2021
Mary Carol Chrisman
Berkshire Hathaway HomeServices Chicago
1 in this area
6 Total Sales
-
Kimberly Buss

Buyer's Agent in 2021
Kimberly Buss
Compass
(312) 877-7737
1 in this area
106 Total Sales
-
Matt Rolnick

Seller's Agent in 2016
Matt Rolnick
Berkshire Hathaway HomeServices Chicago
(312) 805-9155
1 Total Sale
Map
Source: Midwest Real Estate Data (MRED)
MLS Number: MRD09074662
APN: 09-16-104-014
