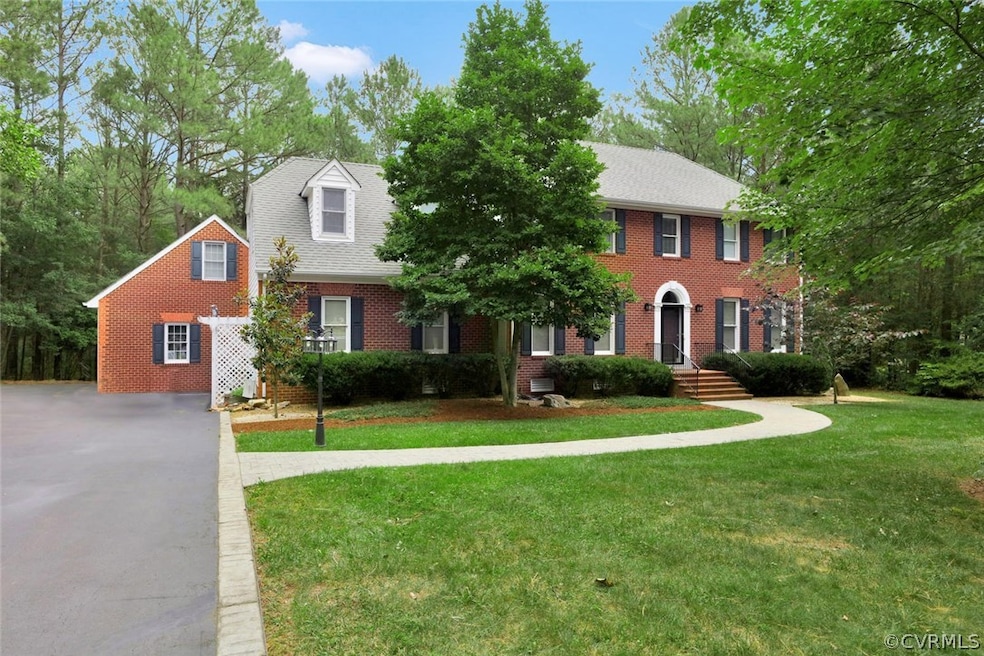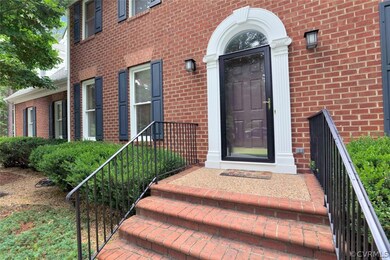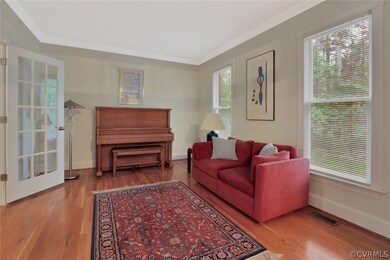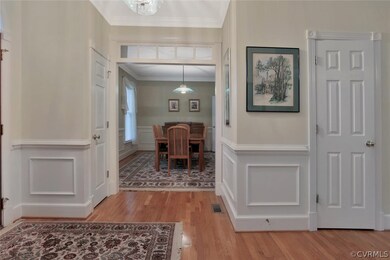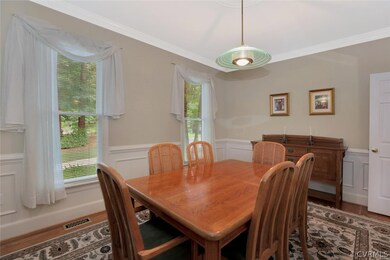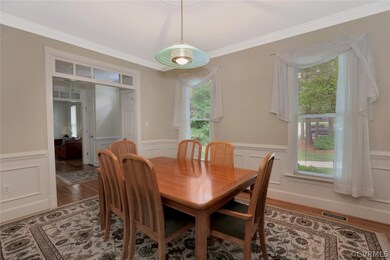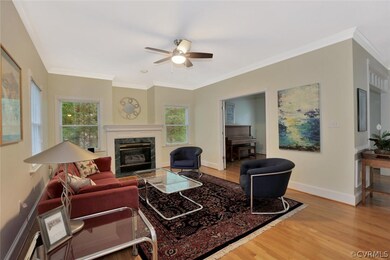
5630 Olde Hartley Way Glen Allen, VA 23060
Echo Lake NeighborhoodEstimated Value: $704,329 - $728,000
Highlights
- 1.01 Acre Lot
- Colonial Architecture
- Cathedral Ceiling
- Glen Allen High School Rated A
- Deck
- Wood Flooring
About This Home
As of August 2017Come see this gorgeous colonial on a park-like 1 acre lot in Hartley Plantation. Throughout this beautiful home, you'll find hardwoods that shine, a granite kitchen with adjoining breakfast area and sunroom flooded with natural light, and a balanced amount of formal and casual space. On the main floor of the home you will find formal living and dining rooms, a family room and sunroom, an updated kitchen with granite countertops and stainless appliances and a half bath. Just a few steps down is the huge recreation space, finished with ceramic tile and track lighting. On the second floor, you'll find 4 ample bedrooms. The master bedroom features neutral carpeting, walk-in closet and an ensuite bath with ceramic tile, corner shower and whirlpool tub. The rear yard has private, sculpted nooks set among mature trees and some grassy spaces in addition to the tiered freshly painted deck! This will not last long!
Last Agent to Sell the Property
Long & Foster REALTORS License #0225019958 Listed on: 06/12/2017

Home Details
Home Type
- Single Family
Est. Annual Taxes
- $3,505
Year Built
- Built in 1996
Lot Details
- 1.01 Acre Lot
- Zoning described as R2
HOA Fees
- $13 Monthly HOA Fees
Parking
- 2.5 Car Garage
- Workshop in Garage
- Dry Walled Garage
- Driveway
Home Design
- Colonial Architecture
- Brick Exterior Construction
- Frame Construction
- Shingle Roof
- Composition Roof
Interior Spaces
- 3,274 Sq Ft Home
- 2-Story Property
- Wired For Data
- Cathedral Ceiling
- Ceiling Fan
- Skylights
- Track Lighting
- Gas Fireplace
- Thermal Windows
- Window Treatments
- French Doors
- Separate Formal Living Room
- Dining Area
- Workshop
- Crawl Space
- Washer and Dryer Hookup
Kitchen
- Breakfast Area or Nook
- Oven
- Induction Cooktop
- Microwave
- Dishwasher
- Kitchen Island
- Granite Countertops
- Disposal
Flooring
- Wood
- Carpet
- Ceramic Tile
Bedrooms and Bathrooms
- 4 Bedrooms
- En-Suite Primary Bedroom
- Walk-In Closet
- Double Vanity
- Hydromassage or Jetted Bathtub
Outdoor Features
- Deck
- Front Porch
Schools
- Echo Lake Elementary School
- Holman Middle School
- Glen Allen High School
Utilities
- Zoned Heating and Cooling
- Heating System Uses Natural Gas
- Heat Pump System
- Vented Exhaust Fan
- Water Heater
- High Speed Internet
- Cable TV Available
Community Details
- Hartley Plantation Subdivision
Listing and Financial Details
- Tax Lot 35
- Assessor Parcel Number 757-770-0390
Ownership History
Purchase Details
Home Financials for this Owner
Home Financials are based on the most recent Mortgage that was taken out on this home.Purchase Details
Home Financials for this Owner
Home Financials are based on the most recent Mortgage that was taken out on this home.Similar Homes in Glen Allen, VA
Home Values in the Area
Average Home Value in this Area
Purchase History
| Date | Buyer | Sale Price | Title Company |
|---|---|---|---|
| Mullins James A | $466,000 | Bridgetrust Title Group | |
| Hilliard Dick L | $275,000 | -- |
Mortgage History
| Date | Status | Borrower | Loan Amount |
|---|---|---|---|
| Open | Mullins James A | $268,395 | |
| Closed | Mullins James A | $15,000 | |
| Closed | Mullins James A | $270,000 | |
| Previous Owner | Hilliard Dick L | $160,000 |
Property History
| Date | Event | Price | Change | Sq Ft Price |
|---|---|---|---|---|
| 08/15/2017 08/15/17 | Sold | $466,000 | -0.8% | $142 / Sq Ft |
| 06/26/2017 06/26/17 | Pending | -- | -- | -- |
| 06/12/2017 06/12/17 | For Sale | $469,950 | -- | $144 / Sq Ft |
Tax History Compared to Growth
Tax History
| Year | Tax Paid | Tax Assessment Tax Assessment Total Assessment is a certain percentage of the fair market value that is determined by local assessors to be the total taxable value of land and additions on the property. | Land | Improvement |
|---|---|---|---|---|
| 2025 | $5,175 | $585,100 | $160,000 | $425,100 |
| 2024 | $5,175 | $531,400 | $150,000 | $381,400 |
| 2023 | $4,517 | $531,400 | $150,000 | $381,400 |
| 2022 | $4,059 | $477,500 | $130,000 | $347,500 |
| 2021 | $4,067 | $453,000 | $120,000 | $333,000 |
| 2020 | $3,941 | $453,000 | $120,000 | $333,000 |
| 2019 | $3,972 | $456,600 | $120,000 | $336,600 |
| 2018 | $3,972 | $456,600 | $120,000 | $336,600 |
| 2017 | $3,505 | $427,300 | $120,000 | $307,300 |
| 2016 | $3,505 | $402,900 | $120,000 | $282,900 |
| 2015 | $3,248 | $402,900 | $120,000 | $282,900 |
| 2014 | $3,248 | $373,300 | $95,000 | $278,300 |
Agents Affiliated with this Home
-
David Mize

Seller's Agent in 2017
David Mize
Long & Foster
(805) 334-3038
5 in this area
84 Total Sales
-
Nancy Garrison
N
Buyer's Agent in 2017
Nancy Garrison
Compass
(804) 288-8888
8 in this area
91 Total Sales
Map
Source: Central Virginia Regional MLS
MLS Number: 1722440
APN: 757-770-0390
- 5636 Lake Sharon Dr
- 5821 Dorton Ln
- 5616 Drayton Dr
- 4805 Fort McHenry Pkwy
- 5021 Chelsea Brook Ln
- 5200 Fairlake Ln
- 5006 Country Way Ct
- 8920 Castle Point Dr
- 5003 Meredith Woods Rd
- 521 Siena Ln
- 3133 Abruzzo Place
- 4133 San Marco Dr Unit 4133
- 10609 Lumberjack Ct
- 4152 San Marco Dr
- 9522 Broad Meadows Rd
- 9109 Pond Mill Ct
- 5027 Lewisetta Dr
- 4691 Four Seasons Terrace Unit C
- 10779 Forest Hollow Ct
- 4910 Covewood Ct
- 5630 Olde Hartley Way
- 5636 Olde Hartley Way
- 5624 Olde Hartley Way
- 6017 Olde Hartley Place
- 6013 Olde Hartley Place
- 5631 Olde Hartley Way
- 5625 Olde Hartley Way
- 5642 Olde Hartley Way
- 5637 Olde Hartley Way
- 6021 Olde Hartley Place
- 6009 Olde Hartley Place
- 5619 Olde Hartley Way
- 5612 Olde Hartley Way
- 5643 Olde Hartley Way
- 5613 Olde Hartley Way
- 6016 Olde Hartley Place
- 5700 Olde Hartley Way
- 5352 Springfield Rd
- 5356 Springfield Rd
