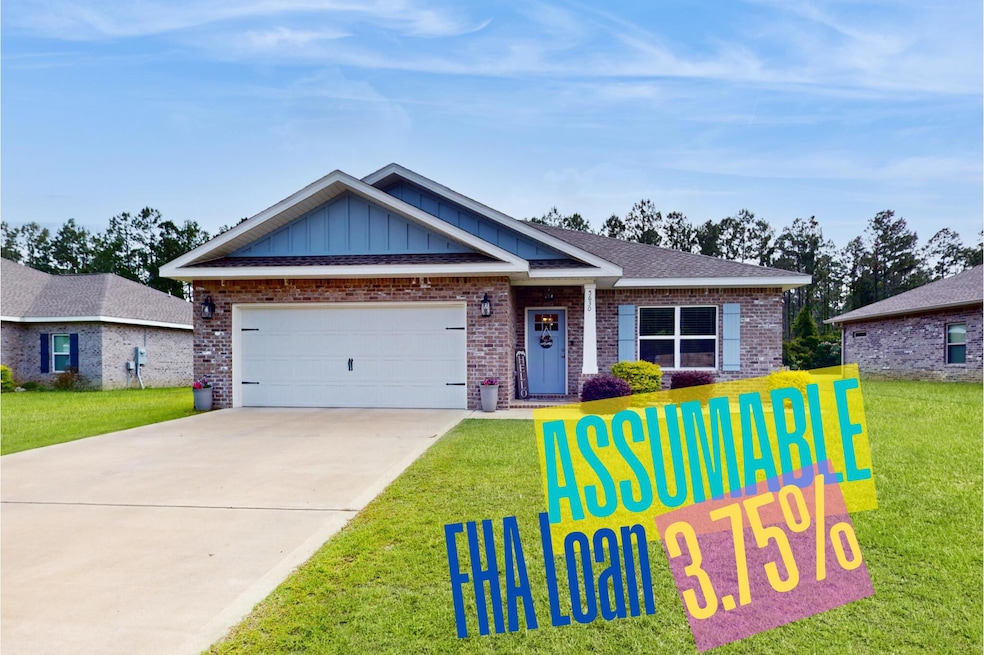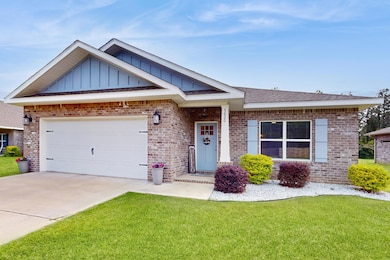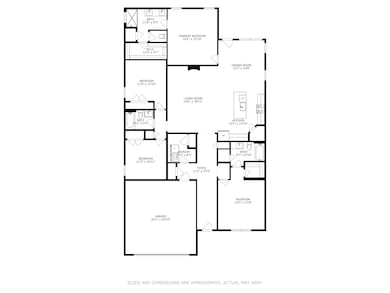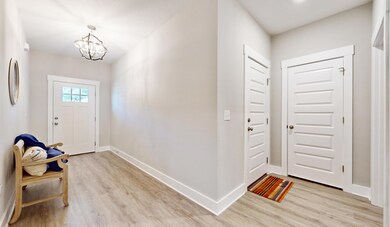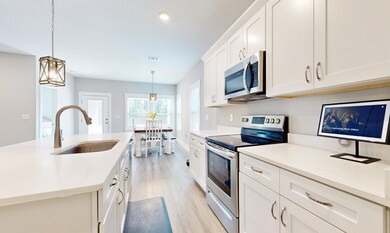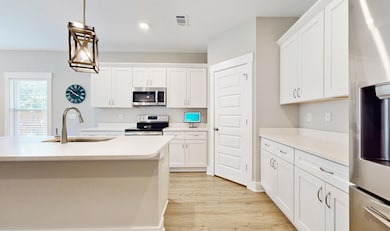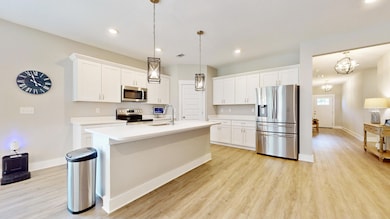
Estimated payment $2,292/month
Highlights
- Craftsman Architecture
- Covered Patio or Porch
- 2 Car Attached Garage
- Vaulted Ceiling
- Walk-In Pantry
- Interior Lot
About This Home
**Seller offering $5,000 towards buyer's closing costs! Take a look at this pristine condition brick home with no HOA! **Assumable FHA loan at 3.75% for qualifying buyers!** Enter the wide foyer to 9' ceilings that leads to a spacious living room with recessed lighting & LVP flooring throughout! The kitchen features an island w/pendant lights, gorgeous quartz counters, white shaker style cabinets, single basin sink, stainless appliances & walk-in pantry. You'll find a sizable master bedroom & in the bathroom, there's a tiled walk-in shower, double sinks, separate toilet & walk-in closet! Towards the front of the home is the 4th bedroom that is a 2nd master with private ensuite! Relax on the back covered patio & enjoy a spacious fenced in backyard! Schedule to see this stunning home today!
Home Details
Home Type
- Single Family
Est. Annual Taxes
- $2,991
Year Built
- Built in 2022
Lot Details
- 0.36 Acre Lot
- Lot Dimensions are 81.64x215.96x212.70x63.01
- Property fronts a county road
- Back Yard Fenced
- Interior Lot
- Level Lot
- Property is zoned County, Resid Single Family
Parking
- 2 Car Attached Garage
- Automatic Garage Door Opener
Home Design
- Craftsman Architecture
- Brick Exterior Construction
- Dimensional Roof
- Vinyl Trim
Interior Spaces
- 2,209 Sq Ft Home
- 1-Story Property
- Vaulted Ceiling
- Recessed Lighting
- Pendant Lighting
- Insulated Doors
- Family Room
- Dining Area
- Vinyl Flooring
- Pull Down Stairs to Attic
- Fire and Smoke Detector
Kitchen
- Walk-In Pantry
- Induction Cooktop
- Microwave
- Ice Maker
- Dishwasher
- Kitchen Island
Bedrooms and Bathrooms
- 4 Bedrooms
- En-Suite Primary Bedroom
- 3 Full Bathrooms
- Dual Vanity Sinks in Primary Bathroom
- Primary Bathroom includes a Walk-In Shower
Laundry
- Laundry Room
- Exterior Washer Dryer Hookup
Schools
- Baker Elementary And Middle School
- Baker High School
Utilities
- Central Heating and Cooling System
- Electric Water Heater
- Septic Tank
- Phone Available
- Cable TV Available
Additional Features
- Energy-Efficient Doors
- Covered Patio or Porch
Community Details
- Price Farms Plantation Subdivision
Listing and Financial Details
- Assessor Parcel Number 05-3N-24-1000-000C-0160
Map
Home Values in the Area
Average Home Value in this Area
Tax History
| Year | Tax Paid | Tax Assessment Tax Assessment Total Assessment is a certain percentage of the fair market value that is determined by local assessors to be the total taxable value of land and additions on the property. | Land | Improvement |
|---|---|---|---|---|
| 2024 | $3,017 | $338,046 | $20,851 | $317,195 |
| 2023 | $3,017 | $338,270 | $19,486 | $318,784 |
| 2021 | $184 | $17,334 | $17,334 | $0 |
| 2020 | $180 | $16,995 | $16,995 | $0 |
| 2019 | $183 | $16,995 | $16,995 | $0 |
| 2018 | $186 | $16,995 | $0 | $0 |
| 2017 | $190 | $16,995 | $0 | $0 |
| 2016 | $188 | $16,995 | $0 | $0 |
| 2015 | $182 | $16,500 | $0 | $0 |
| 2014 | $191 | $17,000 | $0 | $0 |
Property History
| Date | Event | Price | Change | Sq Ft Price |
|---|---|---|---|---|
| 09/03/2025 09/03/25 | Pending | -- | -- | -- |
| 08/16/2025 08/16/25 | Price Changed | $378,000 | -0.1% | $171 / Sq Ft |
| 06/27/2025 06/27/25 | Price Changed | $378,500 | -0.5% | $171 / Sq Ft |
| 05/28/2025 05/28/25 | Price Changed | $380,500 | -1.2% | $172 / Sq Ft |
| 05/17/2025 05/17/25 | Price Changed | $384,950 | 0.0% | $174 / Sq Ft |
| 03/07/2025 03/07/25 | For Sale | $385,000 | +0.7% | $174 / Sq Ft |
| 02/22/2022 02/22/22 | Sold | $382,300 | 0.0% | $171 / Sq Ft |
| 10/21/2021 10/21/21 | Pending | -- | -- | -- |
| 10/21/2021 10/21/21 | For Sale | $382,300 | -- | $171 / Sq Ft |
Purchase History
| Date | Type | Sale Price | Title Company |
|---|---|---|---|
| Warranty Deed | -- | None Available |
Mortgage History
| Date | Status | Loan Amount | Loan Type |
|---|---|---|---|
| Open | $369,540 | FHA | |
| Closed | $202,112 | Construction |
Similar Homes in Baker, FL
Source: Emerald Coast Association of REALTORS®
MLS Number: 970525
APN: 05-3N-24-1000-000C-0160
- 5667 Grandson's Way
- 6090 Buck Ward Rd
- 6100 Buck Ward Rd
- 0 Jackson St
- 1354 Georgia Ave
- 1468 Mill Creek Dr
- TBD Will Henry Ln
- 1582 Greenwood Rd
- 5811 Monroe St
- 1495 Mccauley Rd
- 5419 Torchwood Dr
- 5421 Torchwood Dr
- 5425 Torchwood Dr
- 1341 Hornbeam Dr
- 5413 Torchwood Dr
- 5408 Torchwood Dr
- The Cali Plan at Charlie Day Estates
- The Lakeside Plan at Charlie Day Estates
- The Sawyer Plan at Charlie Day Estates
- 5437 Torchwood Dr
