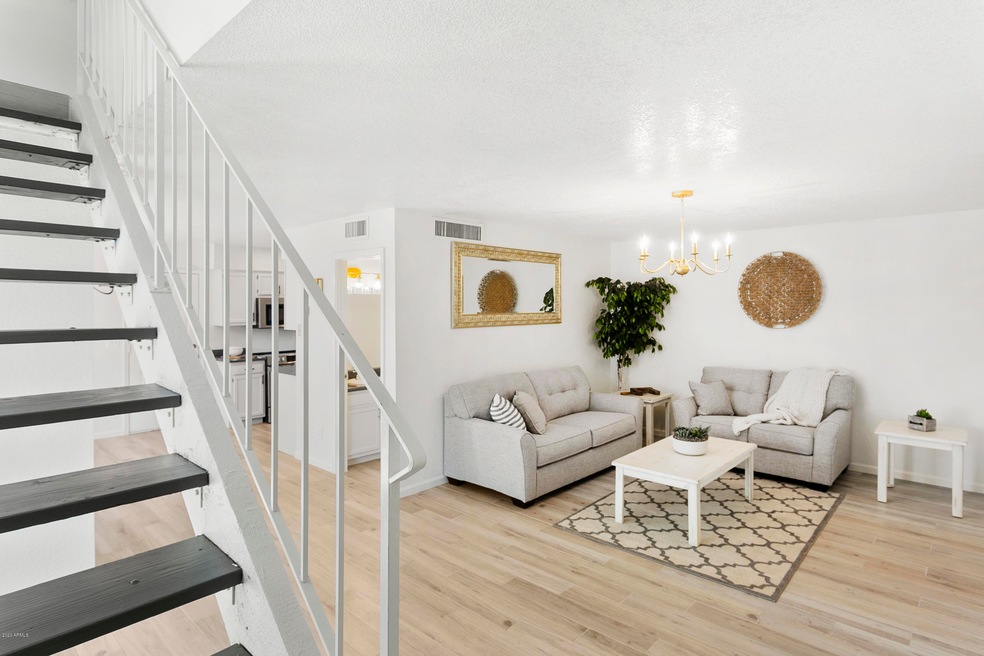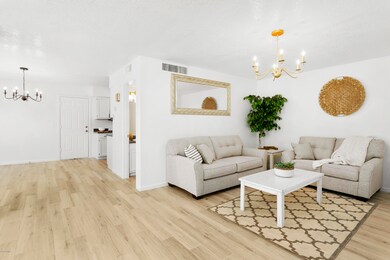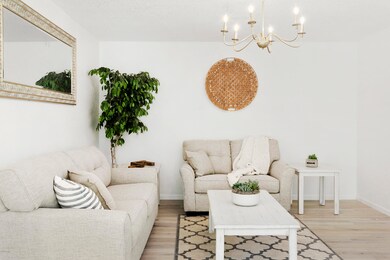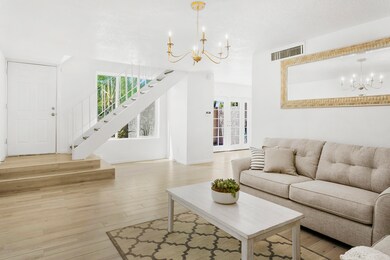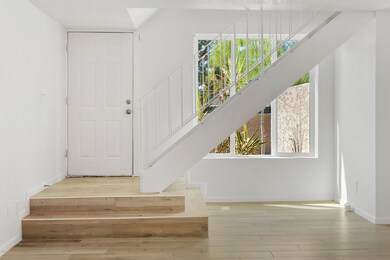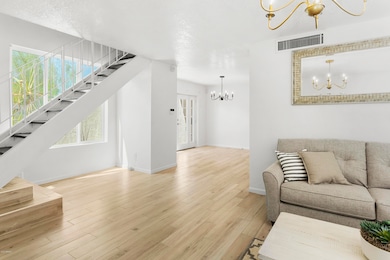
5631 S Admiralty Ct Unit D Tempe, AZ 85283
The Lakes NeighborhoodHighlights
- Fitness Center
- Community Lake
- Community Pool
- Rover Elementary School Rated A-
- Theater or Screening Room
- Tennis Courts
About This Home
As of February 2025RENOVATED, STYLISH and MOVE IN READY, this 3 bedroom, 2.5 bath 2 story condo has a desirable layout and ideal location. Thoughtfully styled in a soft farmhouse design, this home now includes: quartz-look countertops, wood-look tile flooring, BRAND NEW LOW-E Windows, 2 tone neutral paint pallete, brand new fixtures, new subway tile surrounds in the bathrooms and new carpet. Living room, guest bath, updated kitchen with SLIDE IN S/S stove, FRENCH DOORS to PRIVATE PATIO right off the dining area all downstairs. 3 bedrooms upstairs with master bath, DUAL sinks and WALK IN closet en suite. This condo is also located in The LAKES community, is nearby all major stores and quick access to freeway. 1 car garage, LOW HOA, A/C and H2O heater in great condition. Your new home awaits!
Last Agent to Sell the Property
West USA Realty License #SA659798000 Listed on: 08/18/2020

Townhouse Details
Home Type
- Townhome
Est. Annual Taxes
- $922
Year Built
- Built in 1971
Lot Details
- 658 Sq Ft Lot
- Two or More Common Walls
- Block Wall Fence
HOA Fees
Parking
- 1 Car Garage
- Assigned Parking
Home Design
- Wood Frame Construction
- Tile Roof
- Built-Up Roof
- Stucco
Interior Spaces
- 1,290 Sq Ft Home
- 2-Story Property
- Ceiling Fan
- Eat-In Kitchen
- Washer and Dryer Hookup
Bedrooms and Bathrooms
- 3 Bedrooms
- 2.5 Bathrooms
Location
- Property is near a bus stop
Schools
- Rover Elementary School
- FEES College Preparatory Middle School
- Marcos De Niza High School
Utilities
- Central Air
- Heating Available
- High Speed Internet
- Cable TV Available
Listing and Financial Details
- Legal Lot and Block 2 / J
- Assessor Parcel Number 301-93-114
Community Details
Overview
- Association fees include roof repair, ground maintenance, trash, water, roof replacement, maintenance exterior
- Vision Community Association, Phone Number (480) 759-4945
- The Lakes Association, Phone Number (480) 838-1023
- Association Phone (480) 838-1023
- Built by Mission Viejo
- Lakes Tract G 4 Condominium Common Areas Subdivision
- Community Lake
Amenities
- Theater or Screening Room
- Recreation Room
Recreation
- Tennis Courts
- Racquetball
- Community Playground
- Fitness Center
- Community Pool
- Community Spa
- Bike Trail
Ownership History
Purchase Details
Home Financials for this Owner
Home Financials are based on the most recent Mortgage that was taken out on this home.Purchase Details
Home Financials for this Owner
Home Financials are based on the most recent Mortgage that was taken out on this home.Purchase Details
Home Financials for this Owner
Home Financials are based on the most recent Mortgage that was taken out on this home.Purchase Details
Home Financials for this Owner
Home Financials are based on the most recent Mortgage that was taken out on this home.Purchase Details
Purchase Details
Purchase Details
Similar Homes in the area
Home Values in the Area
Average Home Value in this Area
Purchase History
| Date | Type | Sale Price | Title Company |
|---|---|---|---|
| Warranty Deed | $375,000 | Security Title Agency | |
| Warranty Deed | $234,000 | American Title Svc Agcy Llc | |
| Warranty Deed | $160,000 | American Title Svc Agcy Llc | |
| Warranty Deed | $140,000 | Clear Title Agency Of Arizon | |
| Interfamily Deed Transfer | -- | None Available | |
| Warranty Deed | $124,900 | Equity Title Agency Inc | |
| Quit Claim Deed | -- | -- |
Mortgage History
| Date | Status | Loan Amount | Loan Type |
|---|---|---|---|
| Open | $300,000 | New Conventional | |
| Previous Owner | $222,300 | New Conventional | |
| Previous Owner | $10,000 | Stand Alone Second | |
| Previous Owner | $170,000 | Commercial | |
| Previous Owner | $128,250 | New Conventional |
Property History
| Date | Event | Price | Change | Sq Ft Price |
|---|---|---|---|---|
| 02/18/2025 02/18/25 | Sold | $375,000 | -2.6% | $291 / Sq Ft |
| 01/04/2025 01/04/25 | For Sale | $385,000 | 0.0% | $298 / Sq Ft |
| 10/28/2022 10/28/22 | Rented | $2,100 | 0.0% | -- |
| 10/19/2022 10/19/22 | Under Contract | -- | -- | -- |
| 10/11/2022 10/11/22 | Price Changed | $2,100 | -4.5% | $2 / Sq Ft |
| 09/26/2022 09/26/22 | Price Changed | $2,200 | -4.3% | $2 / Sq Ft |
| 09/16/2022 09/16/22 | For Rent | $2,300 | 0.0% | -- |
| 11/25/2020 11/25/20 | Sold | $234,000 | +0.4% | $181 / Sq Ft |
| 10/24/2020 10/24/20 | For Sale | $233,000 | 0.0% | $181 / Sq Ft |
| 09/29/2020 09/29/20 | Price Changed | $233,000 | +0.4% | $181 / Sq Ft |
| 09/22/2020 09/22/20 | Pending | -- | -- | -- |
| 09/17/2020 09/17/20 | For Sale | $232,000 | -0.9% | $180 / Sq Ft |
| 09/03/2020 09/03/20 | Off Market | $234,000 | -- | -- |
| 08/18/2020 08/18/20 | For Sale | $232,000 | +65.7% | $180 / Sq Ft |
| 09/27/2013 09/27/13 | Sold | $140,000 | -2.8% | $109 / Sq Ft |
| 08/15/2013 08/15/13 | For Sale | $144,000 | -- | $112 / Sq Ft |
Tax History Compared to Growth
Tax History
| Year | Tax Paid | Tax Assessment Tax Assessment Total Assessment is a certain percentage of the fair market value that is determined by local assessors to be the total taxable value of land and additions on the property. | Land | Improvement |
|---|---|---|---|---|
| 2025 | $1,010 | $10,433 | -- | -- |
| 2024 | $998 | $9,936 | -- | -- |
| 2023 | $998 | $22,500 | $4,500 | $18,000 |
| 2022 | $953 | $18,060 | $3,610 | $14,450 |
| 2021 | $972 | $17,200 | $3,440 | $13,760 |
| 2020 | $1,081 | $16,130 | $3,220 | $12,910 |
| 2019 | $922 | $14,470 | $2,890 | $11,580 |
| 2018 | $897 | $13,120 | $2,620 | $10,500 |
| 2017 | $869 | $11,630 | $2,320 | $9,310 |
| 2016 | $865 | $10,220 | $2,040 | $8,180 |
| 2015 | $836 | $8,630 | $1,720 | $6,910 |
Agents Affiliated with this Home
-
A
Seller's Agent in 2025
Allie Myers
Real Broker
-
K
Seller Co-Listing Agent in 2025
Kelly Cook
Real Broker
-
J
Buyer's Agent in 2025
Janelle Forst
Barrett Real Estate
-
N
Buyer's Agent in 2022
Non-MLS Agent
Non-MLS Office
-
L
Seller's Agent in 2020
Lyndsie Crawford
West USA Realty
-
S
Seller's Agent in 2013
Sarah Reiner
Realty One Group
Map
Source: Arizona Regional Multiple Listing Service (ARMLS)
MLS Number: 6119278
APN: 301-93-114
- 5621 S Captain Kidd Ct Unit E
- 5621 S Captain Kidd Ct Unit D
- 5632 S Hurricane Ct Unit C
- 1161 E Sandpiper Dr Unit 220
- 5617 S Pirates Cove Rd
- 5926 S Newberry Rd
- 1052 E Sandpiper Dr
- 5618 S Sailors Reef Rd
- 1142 E Westchester Dr
- 961 E Lamplighter Ln
- 1004 E Gemini Dr
- 1309 E Julie Dr
- 5200 S Lakeshore Dr Unit 120
- 5200 S Lakeshore Dr Unit 206
- 5200 S Lakeshore Dr Unit 204
- 5316 S Palm Dr
- 1323 E Whalers Way
- 1205 E Northshore Dr Unit 121
- 949 E Libra Dr
- 1329 E Whalers Way
