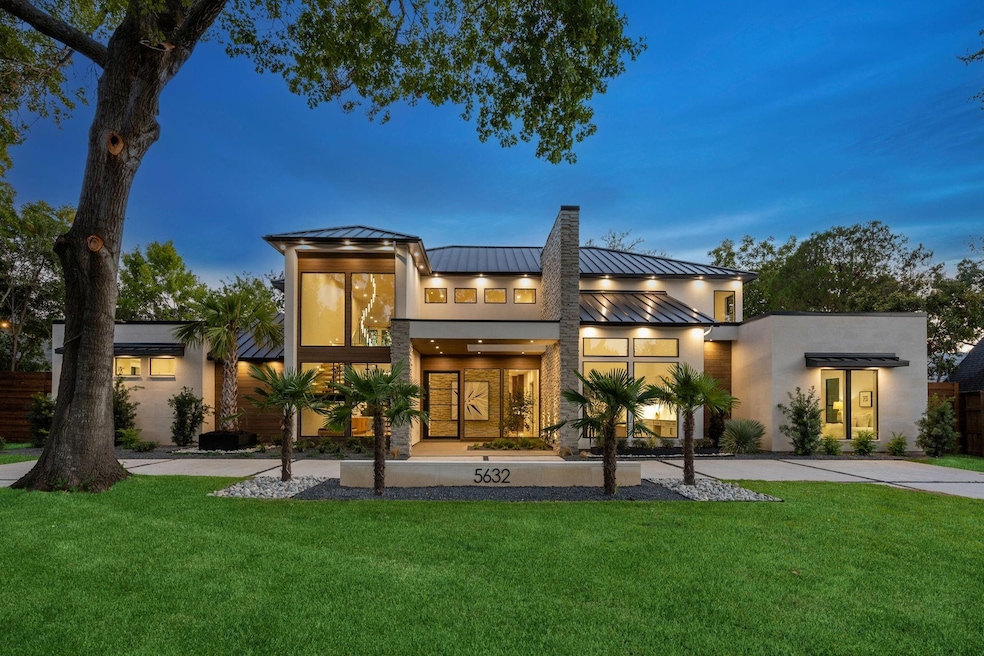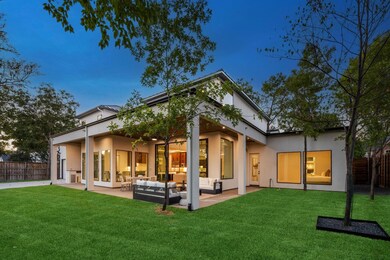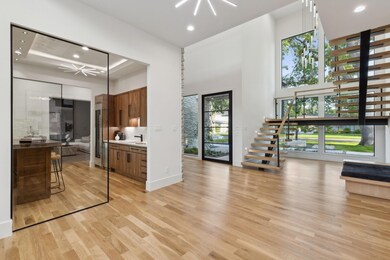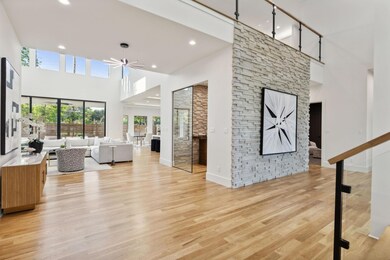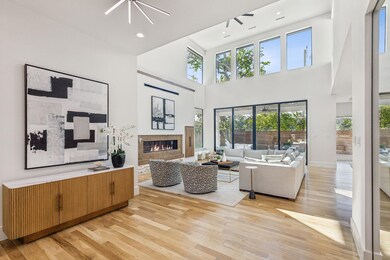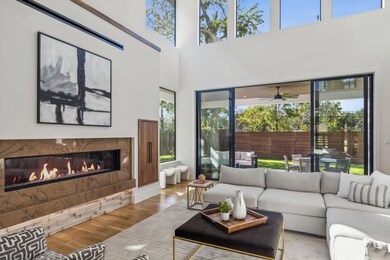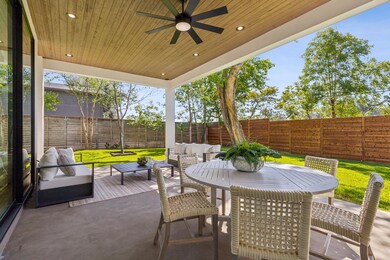
5632 Brookstown Dr Dallas, TX 75230
Melshire Estates NeighborhoodHighlights
- New Construction
- Open Floorplan
- Cathedral Ceiling
- Built-In Refrigerator
- Contemporary Architecture
- Wood Flooring
About This Home
As of February 2025Explore this exciting new home in one of the best locations Dallas has to offer. The sought after Melshire Estates neighborhood offers a small-town community feel while being supremely located near major shopping, highways, airports and world class private schools. Unlike most DFW suburbs, this neighborhood features large, spacious lots and magnificent oak trees. Inside, the house is well equipped for gatherings large and small. On the ground floor, a 1,200 square foot great room connects to a covered patio in the back yard and a first floor media room. Additionally, there are 3 bedrooms plus an office on the first floor and 3 ensuite bedrooms plus a game room with wet-bar on the 2nd floor. This home was designed with an oversized garage that can accommodate 3 vehicles plus a golf cart. (ask agent about a 5-car garage option).
Last Agent to Sell the Property
Briggs Freeman Sotheby's Int'l Brokerage Phone: 214-350-0400 License #0574781 Listed on: 09/05/2024

Last Buyer's Agent
NON-MLS MEMBER
NON MLS
Home Details
Home Type
- Single Family
Est. Annual Taxes
- $15,036
Year Built
- Built in 2024 | New Construction
Lot Details
- 0.4 Acre Lot
- Wood Fence
- Landscaped
- Interior Lot
- Level Lot
- Sprinkler System
- Private Yard
- Back Yard
HOA Fees
- $6 Monthly HOA Fees
Parking
- 3 Car Attached Garage
- Parking Accessed On Kitchen Level
- Alley Access
- Lighted Parking
- Epoxy
- Garage Door Opener
- Circular Driveway
- Additional Parking
- Golf Cart Garage
Home Design
- Contemporary Architecture
- Flat Roof Shape
- Pillar, Post or Pier Foundation
- Slab Foundation
- Metal Roof
- Stone Veneer
- Stucco
Interior Spaces
- 5,813 Sq Ft Home
- 2-Story Property
- Open Floorplan
- Wet Bar
- Built-In Features
- Cathedral Ceiling
- Gas Fireplace
- Family Room with Fireplace
- Living Room with Fireplace
Kitchen
- Eat-In Kitchen
- Built-In Gas Range
- <<microwave>>
- Built-In Refrigerator
- Dishwasher
- Kitchen Island
- Disposal
Flooring
- Wood
- Carpet
- Tile
Bedrooms and Bathrooms
- 6 Bedrooms
- Walk-In Closet
- Double Vanity
Laundry
- Laundry in Hall
- Washer and Electric Dryer Hookup
Accessible Home Design
- Accessible Full Bathroom
- Accessible Bedroom
- Accessible Kitchen
- Accessible Hallway
- Accessible Entrance
Eco-Friendly Details
- Energy-Efficient Lighting
- Energy-Efficient Insulation
- Energy-Efficient Thermostat
Outdoor Features
- Covered patio or porch
- Rain Gutters
Schools
- Nathan Adams Elementary School
- White High School
Utilities
- Zoned Heating and Cooling System
- Heating System Uses Natural Gas
- Vented Exhaust Fan
- Overhead Utilities
- Gas Water Heater
Listing and Financial Details
- Legal Lot and Block 3 / 6/6380
- Assessor Parcel Number 00000576976000000
Community Details
Overview
- Association fees include management, security
- Melshire Estates Association
- Melshire Estates 4 Subdivision
Amenities
- Restaurant
Recreation
- Community Playground
- Park
Ownership History
Purchase Details
Home Financials for this Owner
Home Financials are based on the most recent Mortgage that was taken out on this home.Purchase Details
Home Financials for this Owner
Home Financials are based on the most recent Mortgage that was taken out on this home.Similar Homes in the area
Home Values in the Area
Average Home Value in this Area
Purchase History
| Date | Type | Sale Price | Title Company |
|---|---|---|---|
| Deed | -- | Capital Title | |
| Deed | -- | Capital Title |
Mortgage History
| Date | Status | Loan Amount | Loan Type |
|---|---|---|---|
| Open | $1,898,000 | New Conventional | |
| Previous Owner | $1,537,000 | Construction | |
| Previous Owner | $543,000 | New Conventional |
Property History
| Date | Event | Price | Change | Sq Ft Price |
|---|---|---|---|---|
| 02/06/2025 02/06/25 | Sold | -- | -- | -- |
| 01/06/2025 01/06/25 | Pending | -- | -- | -- |
| 11/01/2024 11/01/24 | For Sale | $3,000,000 | 0.0% | $516 / Sq Ft |
| 10/24/2024 10/24/24 | Pending | -- | -- | -- |
| 10/05/2024 10/05/24 | For Sale | $3,000,000 | -- | $516 / Sq Ft |
Tax History Compared to Growth
Tax History
| Year | Tax Paid | Tax Assessment Tax Assessment Total Assessment is a certain percentage of the fair market value that is determined by local assessors to be the total taxable value of land and additions on the property. | Land | Improvement |
|---|---|---|---|---|
| 2024 | $15,036 | $672,750 | $672,750 | -- |
| 2023 | $15,036 | $667,080 | $517,500 | $149,580 |
| 2022 | $15,639 | $625,480 | $517,500 | $107,980 |
| 2021 | $14,308 | $542,370 | $476,100 | $66,270 |
| 2020 | $14,714 | $542,370 | $476,100 | $66,270 |
| 2019 | $15,379 | $540,530 | $476,100 | $64,430 |
| 2018 | $13,460 | $495,000 | $455,400 | $39,600 |
| 2017 | $13,460 | $495,000 | $455,400 | $39,600 |
| 2016 | $13,154 | $483,720 | $445,050 | $38,670 |
| 2015 | $5,100 | $441,170 | $393,300 | $47,870 |
| 2014 | $5,100 | $382,410 | $336,380 | $46,030 |
Agents Affiliated with this Home
-
Janelle Alcantara

Seller's Agent in 2025
Janelle Alcantara
Briggs Freeman Sotheby's Int'l
(214) 455-6542
2 in this area
43 Total Sales
-
N
Buyer's Agent in 2025
NON-MLS MEMBER
NON MLS
Map
Source: North Texas Real Estate Information Systems (NTREIS)
MLS Number: 20721806
APN: 00000576976000000
- 5620 Ridgetown Cir
- 11923 Quincy Ln
- 5628 Lindenshire Ln
- 5706 Lindenshire Ln
- 5710 Forest Ln
- 5519 Lindenshire Ln
- 5808 Brookstown Dr
- 5820 Forest Ln
- 5624 Melshire Dr
- 5724 Caladium Dr
- 5816 Willow Ln
- 5820 Northmoor Dr
- 5510 Preston Haven Dr
- 5506 Melshire Dr
- 11736 Jamestown Rd
- 5919 Lindenshire Ln
- 12211 Quincy Ln
- 5208 Caladium Dr
- 5723 Meletio Ln
- 5990 Lindenshire Ln Unit 116A
