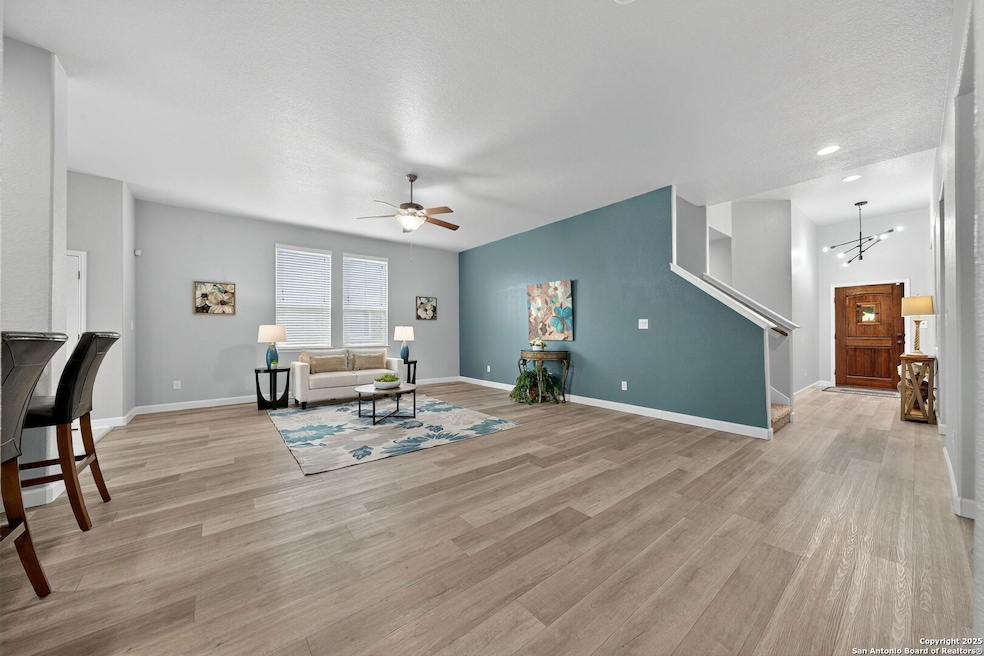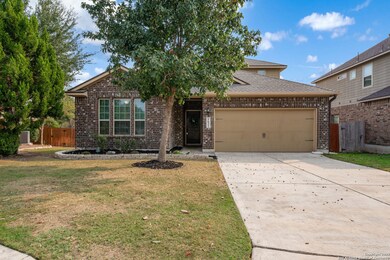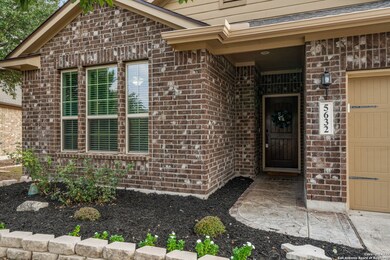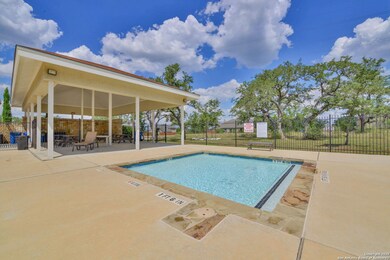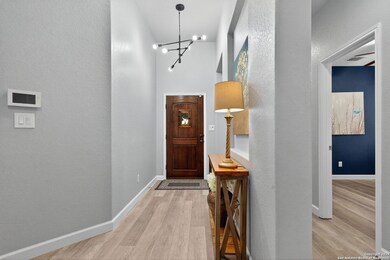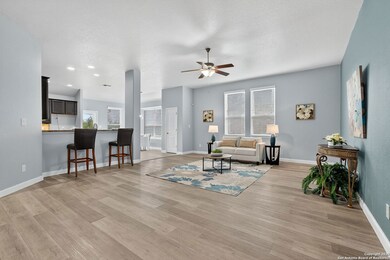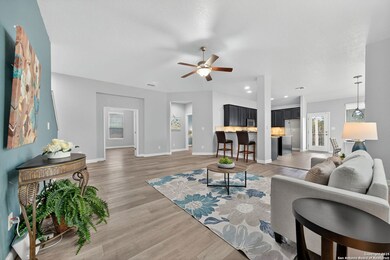5632 Carriage Falls San Antonio, TX 78261
Hidden Oaks Estates NeighborhoodEstimated payment $2,824/month
Highlights
- Mature Trees
- Deck
- Two Living Areas
- Clubhouse
- Solid Surface Countertops
- Community Pool
About This Home
OPEN HOUSE SAT, 11/22, 12-3PM. Beautiful 1.5-story greenbelt home tucked away on a quiet cul-de-sac in the gated community of Wortham Oaks. This open and inviting 2,661 SF floorplan features 3 bedrooms all on the first floor, 2 baths, a private study/office, and an upstairs gameroom ideal for additional living or entertainment space. With no carpet on the first level, the home is wonderfully allergy friendly. A charming wine room is cleverly nestled under the stairs, and the fabulous island kitchen offers a breakfast bar, gas cooking, granite countertops, and freshly installed tile. Thoughtful upgrades and money-saving features include an expanded Trex deck with storage below, full sprinkler system, 2-year-old 14.3 SEER, 4-ton HVAC, 2-year-old roof with transferable warranty, water softener, and 2-year-old front and rear gutters. Enjoy Texas barbecues and game days on the covered patio with included mounted TV, all while overlooking the serene greenbelt. Nestled within a sought-after community featuring on-site elementary and middle schools, and located just minutes from shopping, dining, and entertainment. This is the one-make it yours today!
Open House Schedule
-
Saturday, November 22, 202512:00 to 3:00 pm11/22/2025 12:00:00 PM +00:0011/22/2025 3:00:00 PM +00:001.5 Story on greenbelt cul-de-sac, 2661 SF, 3 bedrooms all on 1st floor, private office/study, gameroom upstairs.Add to Calendar
Home Details
Home Type
- Single Family
Est. Annual Taxes
- $7,845
Year Built
- Built in 2016
Lot Details
- 6,316 Sq Ft Lot
- Wrought Iron Fence
- Level Lot
- Sprinkler System
- Mature Trees
HOA Fees
- $67 Monthly HOA Fees
Home Design
- Brick Exterior Construction
- Slab Foundation
- Composition Roof
- Masonry
Interior Spaces
- 2,621 Sq Ft Home
- Property has 1 Level
- Whole House Fan
- Ceiling Fan
- Chandelier
- Double Pane Windows
- Window Treatments
- Two Living Areas
- Partially Finished Attic
- Security System Owned
Kitchen
- Eat-In Kitchen
- Self-Cleaning Oven
- Gas Cooktop
- Stove
- Microwave
- Ice Maker
- Dishwasher
- Solid Surface Countertops
- Disposal
Flooring
- Carpet
- Ceramic Tile
Bedrooms and Bathrooms
- 3 Bedrooms
- 2 Full Bathrooms
Laundry
- Laundry Room
- Laundry on main level
- Washer Hookup
Parking
- 2 Car Attached Garage
- Garage Door Opener
Accessible Home Design
- Handicap Shower
- Entry Slope Less Than 1 Foot
- No Carpet
Eco-Friendly Details
- ENERGY STAR Qualified Equipment
Outdoor Features
- Deck
- Covered Patio or Porch
- Rain Gutters
Schools
- Veterans High School
Utilities
- Central Heating and Cooling System
- SEER Rated 13-15 Air Conditioning Units
- Window Unit Heating System
- Heating System Uses Natural Gas
- Programmable Thermostat
- Gas Water Heater
- Water Softener is Owned
- Private Sewer
- Cable TV Available
Listing and Financial Details
- Legal Lot and Block 8 / 36
- Assessor Parcel Number 049131360080
- Seller Concessions Not Offered
Community Details
Overview
- $350 HOA Transfer Fee
- Wortham Oaks HOA
- Built by CalAtlantic Homes
- Wortham Oaks Subdivision
- Mandatory home owners association
Recreation
- Community Pool
- Park
Additional Features
- Clubhouse
- Controlled Access
Map
Home Values in the Area
Average Home Value in this Area
Tax History
| Year | Tax Paid | Tax Assessment Tax Assessment Total Assessment is a certain percentage of the fair market value that is determined by local assessors to be the total taxable value of land and additions on the property. | Land | Improvement |
|---|---|---|---|---|
| 2025 | $6,321 | $421,920 | $81,400 | $340,520 |
| 2024 | $6,321 | $425,560 | $81,400 | $344,160 |
| 2023 | $6,321 | $389,620 | $81,400 | $367,650 |
| 2022 | $7,192 | $354,200 | $67,830 | $353,870 |
| 2021 | $6,717 | $322,000 | $50,450 | $271,550 |
| 2020 | $6,962 | $319,580 | $50,450 | $269,130 |
| 2019 | $6,923 | $309,690 | $50,450 | $259,240 |
| 2018 | $6,657 | $299,890 | $50,450 | $249,440 |
| 2017 | $5,599 | $246,930 | $50,450 | $196,480 |
| 2016 | $911 | $40,200 | $40,200 | $0 |
| 2015 | -- | $30,800 | $30,800 | $0 |
| 2014 | -- | $22,000 | $0 | $0 |
Property History
| Date | Event | Price | List to Sale | Price per Sq Ft |
|---|---|---|---|---|
| 11/20/2025 11/20/25 | For Sale | $399,000 | -- | $152 / Sq Ft |
Purchase History
| Date | Type | Sale Price | Title Company |
|---|---|---|---|
| Interfamily Deed Transfer | -- | None Available | |
| Vendors Lien | -- | None Available |
Mortgage History
| Date | Status | Loan Amount | Loan Type |
|---|---|---|---|
| Open | $266,400 | New Conventional | |
| Closed | $279,102 | New Conventional |
Source: San Antonio Board of REALTORS®
MLS Number: 1924256
APN: 04913-136-0080
- 22706 Allegro Creek
- 22630 Carriage Bluff
- 22539 Carriage Bush
- 22611 Carriage Bush
- 22410 Akin Fawn
- 22438 Akin Fawn
- 22836 Carriage Bush
- 5822 Akin Elm
- 5902 Akin Place
- 23042 Angostura Blvd
- 21710 Angostura Blvd
- 5906 Akin Run
- 6023 Akin Stroll
- 5423 Gypsy Way
- 5903 Carriage Cape
- 5930 Akin Elm
- 6006 Akin Place
- 5722 Agave Spine
- 21810 Thunder Basin
- 5610 Thunder Oaks
- 22427 Carriage Bush
- 22410 Akin Fawn
- 21646 Seminole Oaks
- 5275 Wolf Bane Dr
- 21634 Seminole Oaks
- 21943 Akin Bayou
- 21735 Thunder Basin
- 21838 Thunder Basin
- 6114 Akin Place
- 21711 Thunder Basin
- 6134 Akin Elm
- 6150 Akin Place
- 6064 Akin Song
- 5115 Escudero
- 5119 Blind Shot
- 21243 Cobbles Loop
- 5111 Tee Box Ct
- 5631 Turkey Terrace
- 4906 Recover Pass
- 22811 Tee Shot
