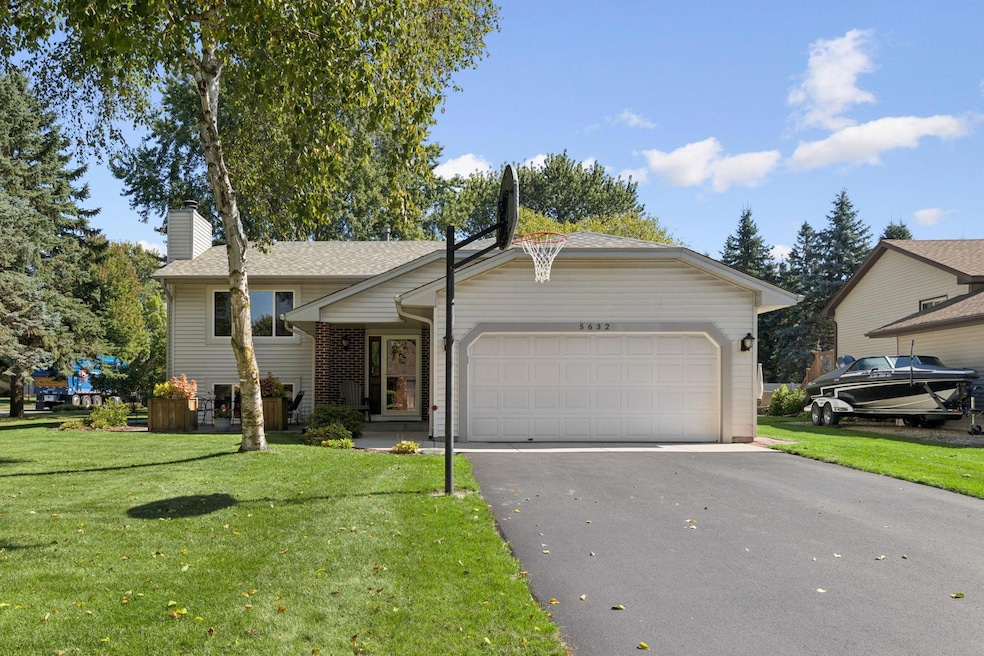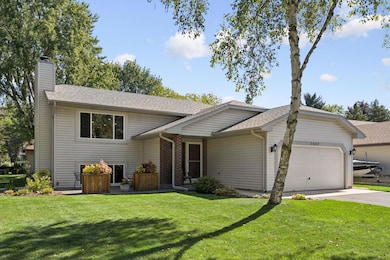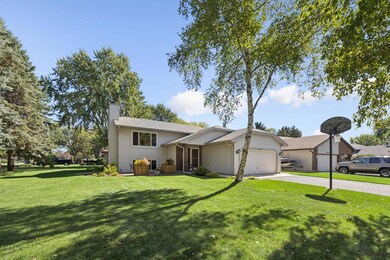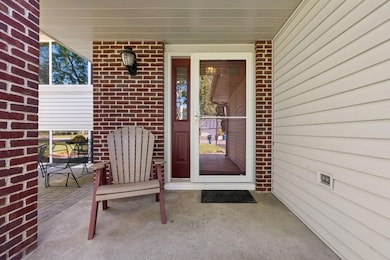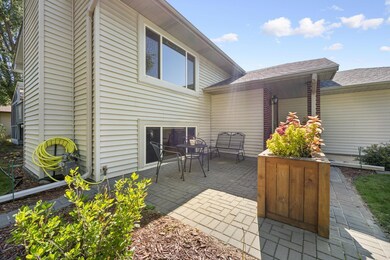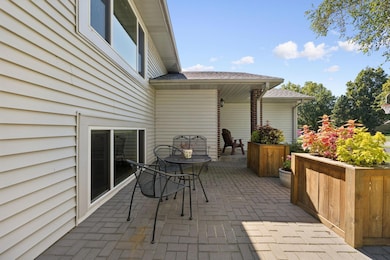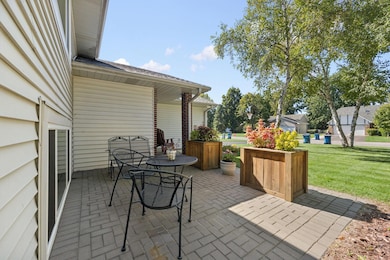5632 Fisher St Saint Paul, MN 55110
Estimated payment $2,519/month
Highlights
- Deck
- Corner Lot
- Screened Porch
- Main Floor Primary Bedroom
- No HOA
- Stainless Steel Appliances
About This Home
Beautifully Updated 4-Bedroom Home in White Bear Township. Welcome to this move-in ready 4 bedroom, 2 bath split-level home in the heart of White Bear Township. Perfectly located near Otter Lake, shopping, schools, and convenient freeway access, this home is part of the award-winning White Bear Lake School District. Step inside to discover a bright, open-concept main level featuring a newly remodeled kitchen with stainless steel appliances, updated flooring, countertops, and sink (2023). Both bathrooms have been tastefully renovated with new vanities, tall toilets, modern flooring, reglazed tub/shower, and shower door. A cozy fireplace adds warmth and charm to the living space, while newer windows (2019) with a transferable lifetime warranty bring in plenty of natural light. Major updates provide peace of mind, including a new furnace and A/C (2021), roof and skylight, plus a replaced driveway apron, garage footings, corner block, and sidewalk (2023).
Enjoy the outdoors with a large screened porch, under-deck storage, and a lush yard with an in-ground sprinkler system. A healthy, professionally treated Ash tree adds beauty and shade. This home combines thoughtful updates, modern conveniences, and an ideal location—ready for its next owner to enjoy!
Home Details
Home Type
- Single Family
Est. Annual Taxes
- $5,212
Year Built
- Built in 1986
Lot Details
- 0.28 Acre Lot
- Lot Dimensions are 89x75x63x94x124
- Corner Lot
- Many Trees
Parking
- 2 Car Attached Garage
- Insulated Garage
- Garage Door Opener
Home Design
- Bi-Level Home
- Architectural Shingle Roof
- Vinyl Siding
Interior Spaces
- Wood Burning Fireplace
- Entrance Foyer
- Family Room with Fireplace
- Living Room
- Dining Room
- Screened Porch
Kitchen
- Range
- Microwave
- Dishwasher
- Stainless Steel Appliances
- Disposal
- The kitchen features windows
Bedrooms and Bathrooms
- 4 Bedrooms
- Primary Bedroom on Main
Laundry
- Dryer
- Washer
Finished Basement
- Basement Fills Entire Space Under The House
- Crawl Space
Outdoor Features
- Deck
- Patio
Utilities
- Forced Air Heating and Cooling System
- Gas Water Heater
- Water Softener is Owned
- Cable TV Available
Community Details
- No Home Owners Association
- Brandlwood Farms 6Th, Addition Subdivision
Listing and Financial Details
- Assessor Parcel Number 033022330083
Map
Home Values in the Area
Average Home Value in this Area
Tax History
| Year | Tax Paid | Tax Assessment Tax Assessment Total Assessment is a certain percentage of the fair market value that is determined by local assessors to be the total taxable value of land and additions on the property. | Land | Improvement |
|---|---|---|---|---|
| 2025 | $4,664 | $397,300 | $82,600 | $314,700 |
| 2023 | $4,664 | $359,600 | $82,600 | $277,000 |
| 2022 | $4,196 | $327,700 | $82,600 | $245,100 |
| 2021 | $3,928 | $301,200 | $82,600 | $218,600 |
| 2020 | $4,262 | $291,300 | $82,600 | $208,700 |
| 2019 | $3,826 | $301,200 | $82,600 | $218,600 |
| 2018 | $3,422 | $289,400 | $82,600 | $206,800 |
| 2017 | $3,116 | $263,700 | $82,600 | $181,100 |
| 2016 | $3,202 | $0 | $0 | $0 |
| 2015 | $3,346 | $227,800 | $75,500 | $152,300 |
| 2014 | $3,334 | $0 | $0 | $0 |
Property History
| Date | Event | Price | List to Sale | Price per Sq Ft |
|---|---|---|---|---|
| 10/13/2025 10/13/25 | Pending | -- | -- | -- |
| 10/06/2025 10/06/25 | Off Market | $394,900 | -- | -- |
| 10/02/2025 10/02/25 | For Sale | $394,900 | -- | $197 / Sq Ft |
Purchase History
| Date | Type | Sale Price | Title Company |
|---|---|---|---|
| Interfamily Deed Transfer | -- | None Available | |
| Warranty Deed | $132,900 | -- |
Source: NorthstarMLS
MLS Number: 6794081
APN: 03-30-22-33-0083
- 5624 Fisher St
- 1425 Hickory Trail
- 1281 Greenbriar Ct Unit 5
- 5795 Otter Lake Rd
- 5807 Otter Lake Rd
- 5415 Peterson Rd
- 5678 Centerville Rd
- 1086 Mehegan Ln
- 5391 Cottage Ave
- 1075 Mehegan Ln
- 1128 Pine Hill Ln
- 55 Spring Farm Rd
- 79 Spring Farm Rd
- 76 Spring Farm Rd
- 78 Spring Farm Rd
- 87 Spring Farm Rd
- 44 Spring Farm Rd
- 89 Spring Farm Rd
- 103 Spring Farm Rd
- 120 Spring Farm Rd
