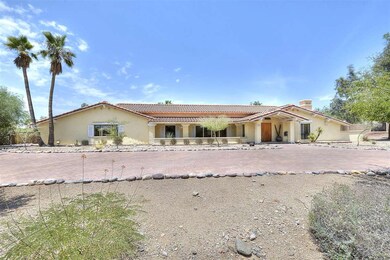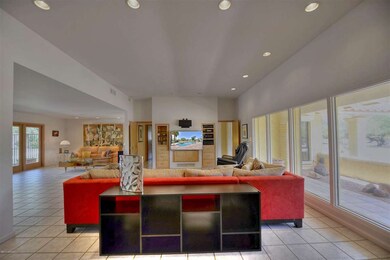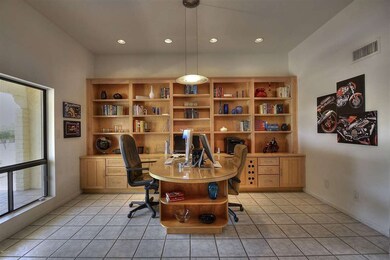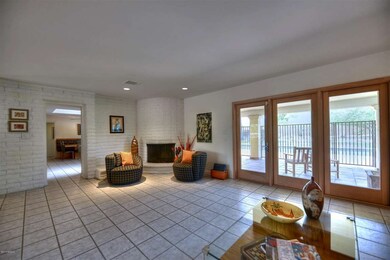
5632 N 40th St Paradise Valley, AZ 85253
Paradise Valley NeighborhoodEstimated Value: $2,312,000 - $3,392,000
Highlights
- Heated Pool
- Gated Parking
- Mountain View
- Phoenix Coding Academy Rated A
- 1.02 Acre Lot
- Living Room with Fireplace
About This Home
As of October 2013Classic Camelback Country Estates ranch home, with great room and split floor plan featuring appealing Euro-contemporary upgrades. Electric rolling shutters on almost all windows (lock and leave). Convenient circular driveway leading to a gated motor court with side-loading 4 car garage and 2 car carport. Spacious rear yard patios and a Ramada with beautiful pool. Convenient to Chelsea’s Kitchen, Postino's, Scottsdale Fashion Square, Sky Harbor, Phoenix Country Day School, Echo Canyon, and the Camelback Corridor.
Last Agent to Sell the Property
Berkshire Hathaway HomeServices Arizona Properties License #SA552625000 Listed on: 07/15/2013

Home Details
Home Type
- Single Family
Est. Annual Taxes
- $9,178
Year Built
- Built in 1970
Lot Details
- 1.02 Acre Lot
- Desert faces the front and back of the property
- Block Wall Fence
- Front and Back Yard Sprinklers
- Grass Covered Lot
Parking
- 4 Car Garage
- 2 Carport Spaces
- Side or Rear Entrance to Parking
- Garage Door Opener
- Circular Driveway
- Gated Parking
Home Design
- Tile Roof
- Block Exterior
- Stucco
Interior Spaces
- 3,982 Sq Ft Home
- 1-Story Property
- Ceiling height of 9 feet or more
- Roller Shields
- Living Room with Fireplace
- 2 Fireplaces
- Mountain Views
- Security System Owned
Kitchen
- Eat-In Kitchen
- Built-In Microwave
- Granite Countertops
Flooring
- Wood
- Laminate
- Tile
Bedrooms and Bathrooms
- 5 Bedrooms
- Primary Bathroom is a Full Bathroom
- 4.5 Bathrooms
- Dual Vanity Sinks in Primary Bathroom
- Hydromassage or Jetted Bathtub
- Bathtub With Separate Shower Stall
Accessible Home Design
- No Interior Steps
Pool
- Heated Pool
- Fence Around Pool
- Diving Board
Outdoor Features
- Covered patio or porch
- Outdoor Fireplace
- Gazebo
- Built-In Barbecue
Schools
- Creighton Elementary School
- Camelback High School
Utilities
- Refrigerated Cooling System
- Zoned Heating
- High Speed Internet
- Cable TV Available
Community Details
- No Home Owners Association
- Association fees include no fees
- Camelback Country Estates Subdivision
Listing and Financial Details
- Tax Lot 2
- Assessor Parcel Number 170-08-004
Ownership History
Purchase Details
Purchase Details
Home Financials for this Owner
Home Financials are based on the most recent Mortgage that was taken out on this home.Purchase Details
Purchase Details
Purchase Details
Home Financials for this Owner
Home Financials are based on the most recent Mortgage that was taken out on this home.Similar Homes in the area
Home Values in the Area
Average Home Value in this Area
Purchase History
| Date | Buyer | Sale Price | Title Company |
|---|---|---|---|
| Masf Trust | -- | None Listed On Document | |
| Pajaro Octavio R | $930,000 | Greystone Title Agency Inc | |
| Putzi Egon | $530,000 | Nations Title Insurance | |
| Putzi Egon | -- | Nations Title Insurance | |
| Anderson Cynthia E | $390,000 | Lawyers Title |
Mortgage History
| Date | Status | Borrower | Loan Amount |
|---|---|---|---|
| Previous Owner | Pajaro Octavio F | $801,000 | |
| Previous Owner | Pajaro Oc Tavio E | $175,000 | |
| Previous Owner | Pajaro Octavio E | $786,750 | |
| Previous Owner | Pajaro Octavio E | $93,000 | |
| Previous Owner | Pajaro Octavio R | $744,000 | |
| Previous Owner | Anderson Cynthia E | $312,000 |
Property History
| Date | Event | Price | Change | Sq Ft Price |
|---|---|---|---|---|
| 10/23/2013 10/23/13 | Sold | $930,000 | -7.0% | $234 / Sq Ft |
| 09/23/2013 09/23/13 | Pending | -- | -- | -- |
| 07/15/2013 07/15/13 | For Sale | $1,000,000 | -- | $251 / Sq Ft |
Tax History Compared to Growth
Tax History
| Year | Tax Paid | Tax Assessment Tax Assessment Total Assessment is a certain percentage of the fair market value that is determined by local assessors to be the total taxable value of land and additions on the property. | Land | Improvement |
|---|---|---|---|---|
| 2025 | $13,366 | $126,733 | -- | -- |
| 2024 | $13,273 | $120,698 | -- | -- |
| 2023 | $13,273 | $158,680 | $31,730 | $126,950 |
| 2022 | $12,733 | $119,630 | $23,920 | $95,710 |
| 2021 | $13,218 | $109,530 | $21,900 | $87,630 |
| 2020 | $12,923 | $118,850 | $23,770 | $95,080 |
| 2019 | $12,913 | $94,570 | $18,910 | $75,660 |
| 2018 | $13,380 | $95,600 | $19,120 | $76,480 |
| 2017 | $12,840 | $91,470 | $18,290 | $73,180 |
| 2016 | $12,329 | $99,650 | $19,930 | $79,720 |
| 2015 | $11,673 | $99,650 | $19,930 | $79,720 |
Agents Affiliated with this Home
-
Patty Camp Schmid

Seller's Agent in 2013
Patty Camp Schmid
Berkshire Hathaway HomeServices Arizona Properties
(480) 889-4449
7 in this area
87 Total Sales
-
David Schmid

Seller Co-Listing Agent in 2013
David Schmid
Berkshire Hathaway HomeServices Arizona Properties
(480) 688-2034
6 in this area
57 Total Sales
-
Tim Floor

Buyer's Agent in 2013
Tim Floor
Russ Lyon Sotheby's International Realty
(602) 616-1989
6 in this area
102 Total Sales
Map
Source: Arizona Regional Multiple Listing Service (ARMLS)
MLS Number: 4967988
APN: 170-08-004
- 3921 E San Miguel Ave
- 3901 E San Miguel Ave
- 3933 E Rancho Dr
- 4022 E Stanford Dr
- 4131 E San Miguel Ave
- 5555 N Camino Del Contento
- 4035 E McDonald Dr
- 5404 N 41st St
- 6040 N 41st St Unit 69
- 6001 N 37th Place
- 4218 E Palo Verde Dr
- 3627 E Bethany Home Rd
- 6112 N Paradise View Dr Unit 1
- 6112 N Paradise View Dr
- 4333 E McDonald Dr
- 5311 N Palo Cristi Rd
- 5812 N 44th Place
- 4350 E Vermont Ave
- 5112 N 41st St
- 3827 E Marlette Ave
- 5632 N 40th St
- 3920 E Solano Dr
- 5648 N 40th St
- 5633 N Royal Cir
- 4001 E Montebello Ave
- 3902 E Solano Dr
- 4004 E San Miguel Ave
- 5647 N Royal Cir
- 4002 E Montebello Ave
- 4011 E Montebello Ave
- 4010 E San Miguel Ave
- 3935 E San Miguel Ave
- 3921 E Solano Dr
- 5707 N 40th St
- 4007 E San Miguel Ave
- 4018 E Montebello Ave
- 4021 E Montebello Ave
- 4002 E San Juan Ave
- 5632 N Royal Cir
- 4016 E San Miguel Ave






