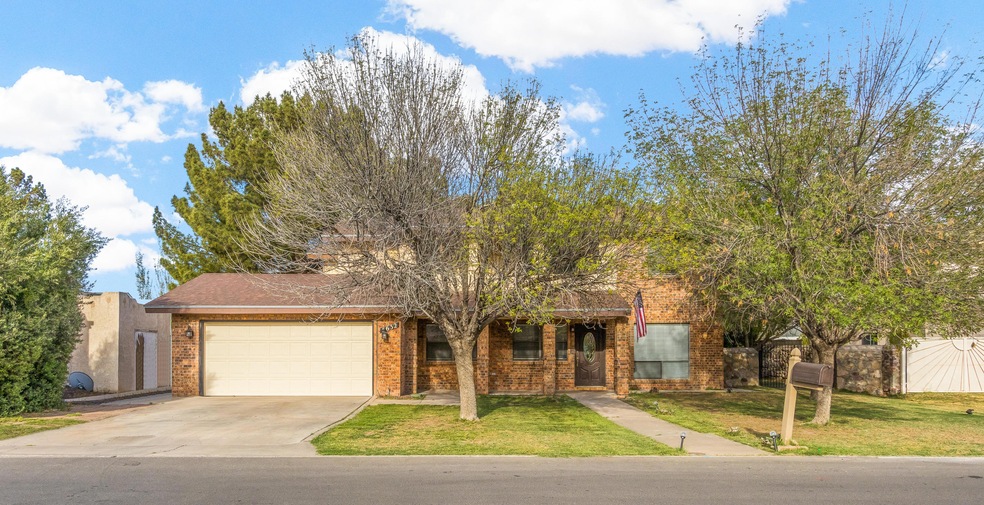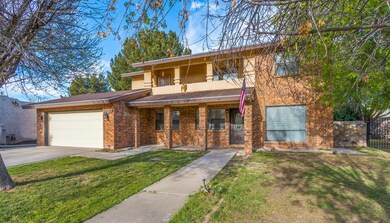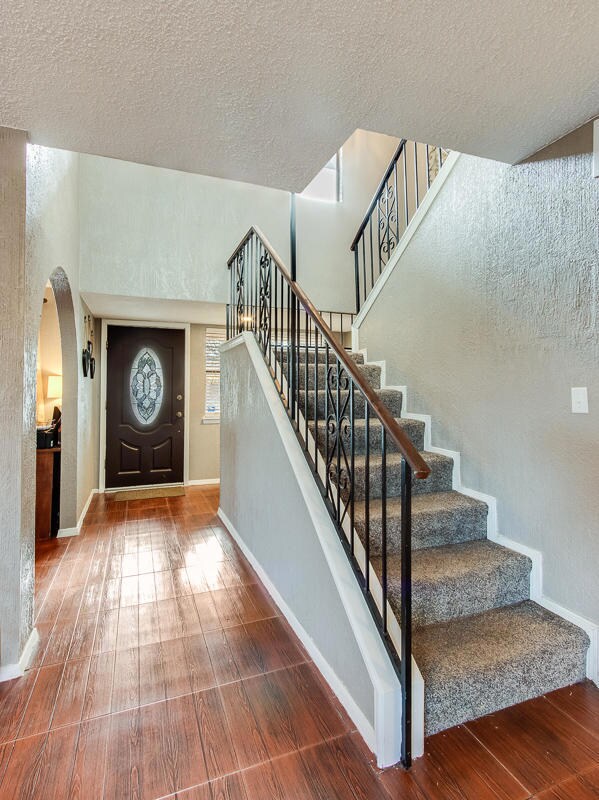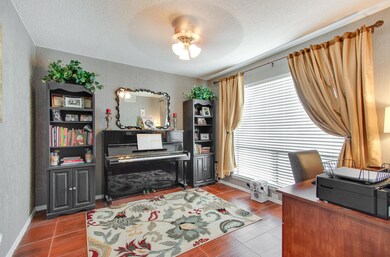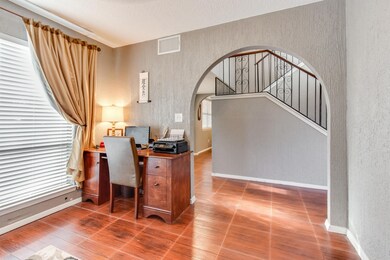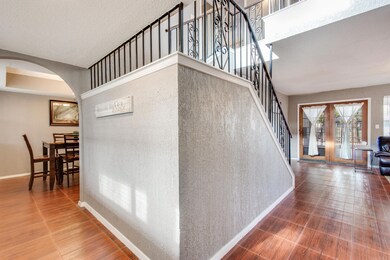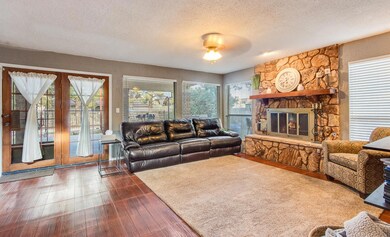
5632 Navarie Place El Paso, TX 79932
West Green NeighborhoodHighlights
- In Ground Pool
- Deck
- Lawn
- Franklin High School Rated A-
- Great Room
- Terrace
About This Home
As of November 2024This immaculate home invites comfort, and exudes elegance. With 4 bedrooms, 2 and a half baths, generous living space and stylish finishes, you'll enjoy a perfect setting for relaxing and entertaining. Graced by wall to wall windows and plenty of natural night flow throughout the home's open, airy layout. The grand den with a sweeping staircase draws you into a voluminous layout made for entertaining. Sprawling fun and spacious spaces flow outside to the outdoor deck on to the stunning pool. Other special highlights include a charming gas fireplace, rich exposed stone, stainless steel appliances and ceiling fans, updated light fixtures, tons of storage space, and sprinkler system back and front yard. Beautiful area with Easy access to I-10, walking and bike trails, minutes from outlet mall, West Towne Marketplace, the Canyons and Franklin mountains perfect for hiking. Hurry be the lucky one before is gone.
Last Agent to Sell the Property
Liliana Chavez
Home Pros Real Estate Group Listed on: 04/13/2019
Home Details
Home Type
- Single Family
Est. Annual Taxes
- $4,769
Year Built
- Built in 1984
Lot Details
- 10,004 Sq Ft Lot
- Wrought Iron Fence
- Landscaped
- Sprinkler System
- Lawn
- Back Yard Fenced
- Property is zoned A1
Parking
- Attached Garage
Home Design
- Brick Exterior Construction
- Pitched Roof
- Shingle Roof
- Stucco Exterior
Interior Spaces
- 2,163 Sq Ft Home
- 2-Story Property
- Ceiling Fan
- Fireplace With Glass Doors
- Blinds
- Great Room
- Two Living Areas
- Dining Room
- Home Office
- Utility Room
- Washer and Dryer Hookup
- Fire and Smoke Detector
Kitchen
- Country Kitchen
- Breakfast Area or Nook
- Double Oven
- Free-Standing Gas Oven
- Microwave
- Dishwasher
- Kitchen Island
- Stainless Steel Countertops
- Ceramic Countertops
- Laminate Countertops
- Flat Panel Kitchen Cabinets
Flooring
- Carpet
- Laminate
- Tile
- Terrazzo
Bedrooms and Bathrooms
- 4 Bedrooms
- Primary Bedroom Upstairs
- Cedar Closet
- Walk-In Closet
- Tile Bathroom Countertop
- Laminate Bathroom Countertops
- Dual Vanity Sinks in Primary Bathroom
Pool
- In Ground Pool
- Gunite Pool
- Outdoor Pool
Outdoor Features
- Balcony
- Deck
- Covered patio or porch
- Terrace
Location
- In Flood Plain
Schools
- Bond Elementary School
- Lincoln Middle School
- Franklin High School
Utilities
- Two cooling system units
- Evaporated cooling system
- Multiple Heating Units
- Heating System Uses Natural Gas
- Gas Water Heater
Community Details
- No Home Owners Association
- Colonia Miramonte Subdivision
Listing and Financial Details
- Homestead Exemption
- Assessor Parcel Number C73699900303500
Ownership History
Purchase Details
Home Financials for this Owner
Home Financials are based on the most recent Mortgage that was taken out on this home.Purchase Details
Home Financials for this Owner
Home Financials are based on the most recent Mortgage that was taken out on this home.Purchase Details
Home Financials for this Owner
Home Financials are based on the most recent Mortgage that was taken out on this home.Purchase Details
Home Financials for this Owner
Home Financials are based on the most recent Mortgage that was taken out on this home.Purchase Details
Home Financials for this Owner
Home Financials are based on the most recent Mortgage that was taken out on this home.Purchase Details
Home Financials for this Owner
Home Financials are based on the most recent Mortgage that was taken out on this home.Purchase Details
Similar Homes in El Paso, TX
Home Values in the Area
Average Home Value in this Area
Purchase History
| Date | Type | Sale Price | Title Company |
|---|---|---|---|
| Deed | -- | True Title Partners | |
| Deed | -- | True Title Partners | |
| Deed | -- | None Listed On Document | |
| Deed | -- | -- | |
| Vendors Lien | -- | None Available | |
| Vendors Lien | -- | None Available | |
| Vendors Lien | -- | None Available | |
| Interfamily Deed Transfer | -- | None Available |
Mortgage History
| Date | Status | Loan Amount | Loan Type |
|---|---|---|---|
| Previous Owner | $280,000 | New Conventional | |
| Previous Owner | $150,000 | New Conventional | |
| Previous Owner | $245,520 | VA | |
| Previous Owner | $211,715 | VA | |
| Previous Owner | $183,612 | FHA | |
| Previous Owner | $113,979 | Credit Line Revolving |
Property History
| Date | Event | Price | Change | Sq Ft Price |
|---|---|---|---|---|
| 11/01/2024 11/01/24 | Sold | -- | -- | -- |
| 09/28/2024 09/28/24 | Pending | -- | -- | -- |
| 09/20/2024 09/20/24 | For Sale | $330,000 | +46.7% | $155 / Sq Ft |
| 07/31/2024 07/31/24 | Sold | -- | -- | -- |
| 07/16/2024 07/16/24 | Pending | -- | -- | -- |
| 07/10/2024 07/10/24 | For Sale | $225,000 | -18.2% | $106 / Sq Ft |
| 12/05/2022 12/05/22 | Sold | -- | -- | -- |
| 10/19/2022 10/19/22 | Pending | -- | -- | -- |
| 10/14/2022 10/14/22 | For Sale | $275,000 | +1.9% | $130 / Sq Ft |
| 07/07/2021 07/07/21 | Sold | -- | -- | -- |
| 03/27/2021 03/27/21 | Pending | -- | -- | -- |
| 03/19/2021 03/19/21 | For Sale | $269,999 | +28.6% | $125 / Sq Ft |
| 05/20/2019 05/20/19 | Sold | -- | -- | -- |
| 04/26/2019 04/26/19 | Pending | -- | -- | -- |
| 04/12/2019 04/12/19 | For Sale | $210,000 | +5.0% | $97 / Sq Ft |
| 08/10/2016 08/10/16 | Sold | -- | -- | -- |
| 07/11/2016 07/11/16 | Pending | -- | -- | -- |
| 05/11/2016 05/11/16 | For Sale | $199,999 | 0.0% | $92 / Sq Ft |
| 05/09/2016 05/09/16 | Off Market | -- | -- | -- |
| 02/22/2016 02/22/16 | Price Changed | $199,999 | -2.4% | $92 / Sq Ft |
| 01/25/2016 01/25/16 | Price Changed | $204,999 | -2.4% | $95 / Sq Ft |
| 11/09/2015 11/09/15 | For Sale | $210,000 | -- | $97 / Sq Ft |
| 11/09/2015 11/09/15 | Off Market | -- | -- | -- |
Tax History Compared to Growth
Tax History
| Year | Tax Paid | Tax Assessment Tax Assessment Total Assessment is a certain percentage of the fair market value that is determined by local assessors to be the total taxable value of land and additions on the property. | Land | Improvement |
|---|---|---|---|---|
| 2023 | $6,835 | $290,513 | $24,985 | $265,528 |
| 2022 | $8,133 | $274,745 | $24,985 | $249,760 |
| 2021 | $6,846 | $219,249 | $24,985 | $194,264 |
| 2020 | $5,454 | $177,439 | $24,985 | $152,454 |
| 2018 | $5,103 | $172,418 | $24,985 | $147,433 |
| 2017 | $4,587 | $162,841 | $24,985 | $137,856 |
| 2016 | $4,260 | $151,232 | $24,985 | $126,247 |
| 2015 | $3,911 | $151,232 | $24,985 | $126,247 |
| 2014 | $3,911 | $151,794 | $24,985 | $126,809 |
Agents Affiliated with this Home
-
Georgina Ponce Canales
G
Seller's Agent in 2024
Georgina Ponce Canales
The Right Move Real Estate Gro
3 in this area
16 Total Sales
-
Laura Diaz

Seller's Agent in 2024
Laura Diaz
EXIT Elite Realty
(915) 449-8399
1 in this area
7 Total Sales
-
Christy Castro

Seller Co-Listing Agent in 2024
Christy Castro
El Paso Homes Realty
(915) 422-5368
1 in this area
27 Total Sales
-
Luis Perez
L
Buyer's Agent in 2024
Luis Perez
THE WILLIAMS ADVANCED REALTY TEAM (THE WAR TEAM)
(915) 259-5154
1 in this area
16 Total Sales
-
Brian Hall

Seller's Agent in 2022
Brian Hall
eXp Realty LLC
(915) 422-0423
1 in this area
200 Total Sales
-
Elizabeth Hall

Seller Co-Listing Agent in 2022
Elizabeth Hall
eXp Realty LLC
(713) 775-9004
1 in this area
96 Total Sales
Map
Source: Greater El Paso Association of REALTORS®
MLS Number: 806643
APN: C736-999-0030-3500
- 5616 Navarie Place
- 5534 Oakbriar Cir
- 5536 Fernwood Cir
- 5713 Saplinas Rd
- 5704 Saplinas Rd
- 5436 La Estancia Cir
- 5644 Rio Bonito Cir
- 5636 Rio Bonito Cir
- 5664 Rio Bonito Cir
- 5640 Rio Bonito Cir
- 5696 Rio Bonito Cir
- 5440 Dougallan Ln
- 5436 Dougallan
- 713 Live Oak Dr
- 5468 Doniphan Dr
- 397 Arroyo Grande Dr
- 5712 Valley Lilac Ln
- 191 Mulberry Ave Unit B
- 191 Mulberry Ave Unit G
- 5705 Valley Lilac Ln
