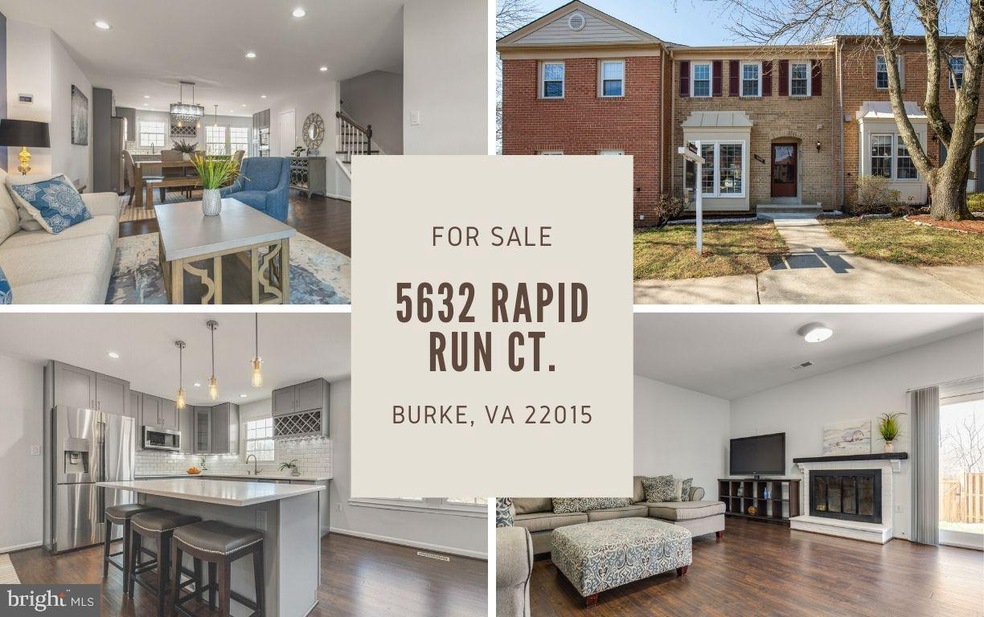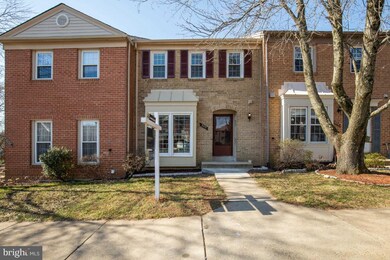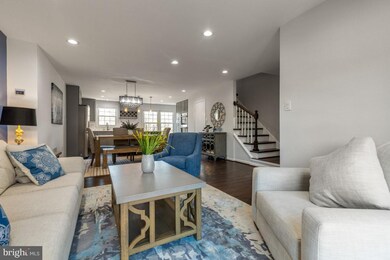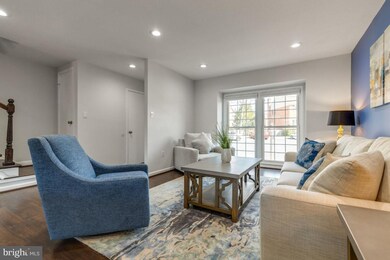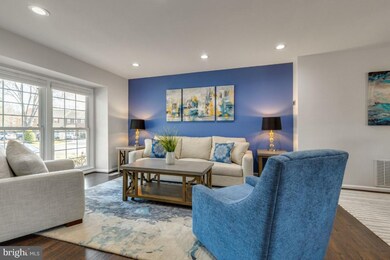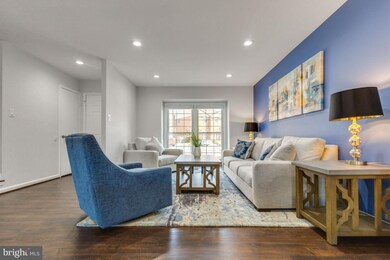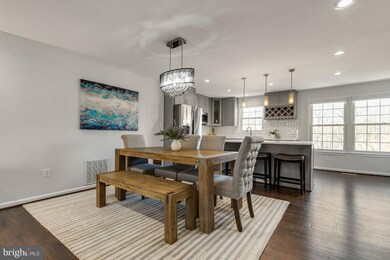
Estimated Value: $625,071
Highlights
- Gourmet Kitchen
- Open Floorplan
- Recreation Room
- Kings Glen Elementary School Rated A-
- Colonial Architecture
- Wood Flooring
About This Home
As of April 2021Coming to market March 18, 2021 **Beautifully renovated townhouse in desirable Lakepointe community. This property exudes pride in ownership. Renovated in 2018 this property boasts an open floor plan on main level and upgrades including recessed lighting, engineered hardwood floors on three levels and stained oak stairs with painted risers. Custom 42" cabinetry with soft closing doors and drawers, and motion sensor under cabinet LED lighting. Carrara-style quarts counters and huge single basin sink. Samsung "smart" double wall ovens and French Door refrigerator, stainless steel dishwasher, built-in microwave and cooktop. HUGE island spotlighted by beautiful pendant lights. Main and lower level powder rooms designed with interior decorator's taste. Freshly painted top to bottom. Top bathrooms freshly painted and neutral grays and whites. Bedrooms all have new carpeting and organizers in each closet. 2020 architectural roof, 2014 water heater, 2007 Carrier HVAC with Honeywell "smart" thermostat. New basement LowE slider to patio. Dimming and "smart" lighting switches in primary bedroom and recreation room. Lower level laundry room in unfinished storage room with built-in shelves and workbench for storage. Backs to community pool, tot lot close by, and across the road from Lake Royal. Less than 1-mile to Burke VRE and close to Metro bus stop. Zoned for top FCPS: Lake Braddock, Kings Glen and Kings Park.
Last Agent to Sell the Property
Century 21 Redwood Realty License #0225200754 Listed on: 03/18/2021

Townhouse Details
Home Type
- Townhome
Est. Annual Taxes
- $4,660
Year Built
- Built in 1980 | Remodeled in 2018
Lot Details
- 1,520 Sq Ft Lot
- Wood Fence
- Back Yard Fenced
- Panel Fence
- Property is in excellent condition
HOA Fees
- $85 Monthly HOA Fees
Home Design
- Colonial Architecture
- Brick Exterior Construction
- Block Foundation
- Architectural Shingle Roof
- Vinyl Siding
Interior Spaces
- Property has 3 Levels
- Open Floorplan
- Recessed Lighting
- Wood Burning Fireplace
- Fireplace With Glass Doors
- Fireplace Mantel
- Brick Fireplace
- Double Pane Windows
- Double Hung Windows
- Sliding Doors
- ENERGY STAR Qualified Doors
- Entrance Foyer
- Living Room
- Dining Room
- Recreation Room
- Utility Room
Kitchen
- Gourmet Kitchen
- Built-In Double Oven
- Cooktop
- Built-In Microwave
- Ice Maker
- Dishwasher
- Stainless Steel Appliances
- Kitchen Island
- Upgraded Countertops
- Disposal
Flooring
- Wood
- Carpet
Bedrooms and Bathrooms
- 3 Bedrooms
- En-Suite Primary Bedroom
Laundry
- Laundry Room
- Dryer
- Washer
Partially Finished Basement
- Heated Basement
- Walk-Out Basement
- Basement Fills Entire Space Under The House
- Interior and Exterior Basement Entry
- Laundry in Basement
- Basement with some natural light
Parking
- Assigned parking located at #12
- Parking Lot
- 1 Assigned Parking Space
- Unassigned Parking
Outdoor Features
- Patio
- Shed
Schools
- Kings Park Elementary School
- Kings Glen Middle School
- Lake Braddock High School
Utilities
- Forced Air Heating and Cooling System
- Electric Water Heater
Listing and Financial Details
- Tax Lot 12
- Assessor Parcel Number 0781 16 0012
Community Details
Overview
- Association fees include common area maintenance, pool(s), reserve funds, snow removal, trash
- New Lakepointe Home Owners Association, Phone Number (703) 435-3800
- Lakepointe Subdivision, Kingsley Floorplan
- Property Manager
Amenities
- Common Area
Recreation
- Tennis Courts
- Community Basketball Court
- Community Playground
- Community Pool
Ownership History
Purchase Details
Home Financials for this Owner
Home Financials are based on the most recent Mortgage that was taken out on this home.Purchase Details
Home Financials for this Owner
Home Financials are based on the most recent Mortgage that was taken out on this home.Purchase Details
Home Financials for this Owner
Home Financials are based on the most recent Mortgage that was taken out on this home.Similar Homes in the area
Home Values in the Area
Average Home Value in this Area
Purchase History
| Date | Buyer | Sale Price | Title Company |
|---|---|---|---|
| Barnes Tamara M | $605,000 | Westcor Land Title | |
| Barnes Jennifer L | $554,000 | Provident Title | |
| Barnes Jennifer L | $554,000 | Provident Title & Escrow Llc | |
| Asmeron Moushaline | $383,999 | Stewart Title Guaranty Co |
Mortgage History
| Date | Status | Borrower | Loan Amount |
|---|---|---|---|
| Open | Barnes Tamara M | $484,000 | |
| Previous Owner | Barnes Jennifer L | $390,000 | |
| Previous Owner | Barnes Jennifer L | $390,000 | |
| Previous Owner | Asmeron Moushaline | $364,799 |
Property History
| Date | Event | Price | Change | Sq Ft Price |
|---|---|---|---|---|
| 04/19/2021 04/19/21 | Sold | $554,000 | +8.8% | $315 / Sq Ft |
| 03/22/2021 03/22/21 | Pending | -- | -- | -- |
| 03/18/2021 03/18/21 | For Sale | $509,333 | +32.6% | $290 / Sq Ft |
| 12/29/2017 12/29/17 | Sold | $383,999 | -1.5% | $273 / Sq Ft |
| 12/01/2017 12/01/17 | Pending | -- | -- | -- |
| 11/06/2017 11/06/17 | Price Changed | $389,900 | -1.3% | $277 / Sq Ft |
| 09/10/2017 09/10/17 | For Sale | $395,000 | -- | $281 / Sq Ft |
Tax History Compared to Growth
Tax History
| Year | Tax Paid | Tax Assessment Tax Assessment Total Assessment is a certain percentage of the fair market value that is determined by local assessors to be the total taxable value of land and additions on the property. | Land | Improvement |
|---|---|---|---|---|
| 2024 | $6,365 | $549,430 | $145,000 | $404,430 |
| 2023 | $5,975 | $529,450 | $140,000 | $389,450 |
| 2022 | $5,734 | $501,430 | $130,000 | $371,430 |
| 2021 | $5,162 | $439,910 | $110,000 | $329,910 |
| 2020 | $4,977 | $420,540 | $105,000 | $315,540 |
| 2019 | $4,661 | $393,820 | $100,000 | $293,820 |
| 2018 | $4,391 | $381,830 | $95,000 | $286,830 |
| 2017 | $4,187 | $360,640 | $90,000 | $270,640 |
| 2016 | $4,178 | $360,640 | $90,000 | $270,640 |
| 2015 | $3,899 | $349,400 | $90,000 | $259,400 |
| 2014 | $3,753 | $337,060 | $90,000 | $247,060 |
Agents Affiliated with this Home
-
Tracey Barrett

Seller's Agent in 2021
Tracey Barrett
Century 21 Redwood Realty
(571) 218-2539
10 in this area
179 Total Sales
-
Janice Buckley

Buyer's Agent in 2021
Janice Buckley
Compass
(571) 239-2792
4 in this area
71 Total Sales
-
A
Seller's Agent in 2017
Annette Dellinger
Keller Williams Realty/Lee Beaver & Assoc.
-
Thai-Hung Nguyen

Buyer's Agent in 2017
Thai-Hung Nguyen
Better Homes and Gardens Real Estate Premier
(703) 362-5012
1 in this area
70 Total Sales
Map
Source: Bright MLS
MLS Number: VAFX1184414
APN: 0781-16-0012
- 9977 Whitewater Dr
- 9807 Spillway Ct
- 9882 High Water Ct
- 5711 Crownleigh Ct
- 9859 Lakepointe Dr
- 9867 Lakepointe Dr
- 5709 Burke Towne Ct
- 5302 Pommeroy Dr
- 5536 Starboard Ct
- 9923 Wooden Dove Ct
- 5500 Kendrick Ln
- 5506 Kendrick Ln
- 5239 Morley Ct
- 5518 Kendrick Ln
- 5731 Wooden Spoon Ct
- 5504 Winford Ct
- 5503 Akridge Ct
- 5322 Stonington Dr
- 9528 Wallingford Dr
- 5455 Safe Harbor Ct
- 5632 Rapid Run Ct
- 5630 Rapid Run Ct
- 5634 Rapid Run Ct
- 5628 Rapid Run Ct
- 5626 Rapid Run Ct
- 5636 Rapid Run Ct
- 5638 Rapid Run Ct
- 5622 Rapid Run Ct
- 5640 Rapid Run Ct
- 5620 Rapid Run Ct
- 9999 Whitewater Dr
- 5642 Rapid Run Ct
- 5625 Rapid Run Ct
- 5618 Rapid Run Ct
- 5623 Rapid Run Ct
- 5621 Rapid Run Ct
- 5627 Rapid Run Ct
- 5616 Rapid Run Ct
- 5629 Rapid Run Ct
- 5614 Rapid Run Ct
