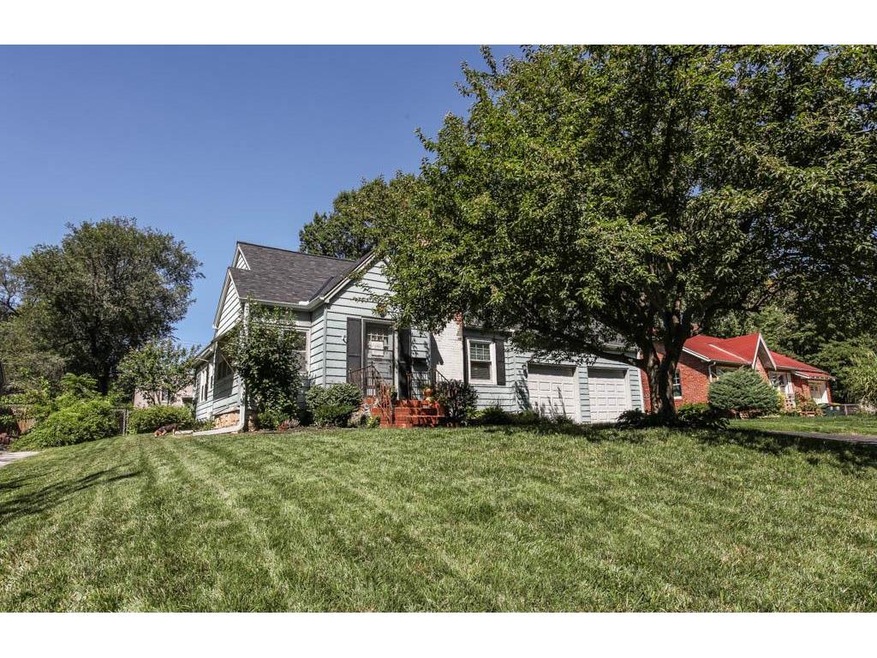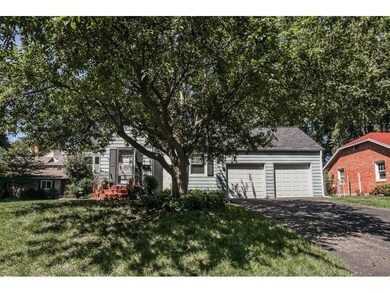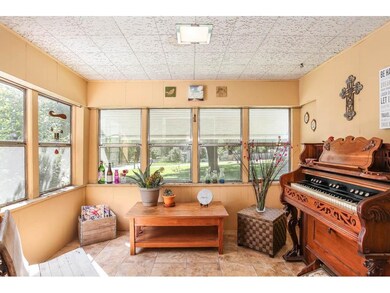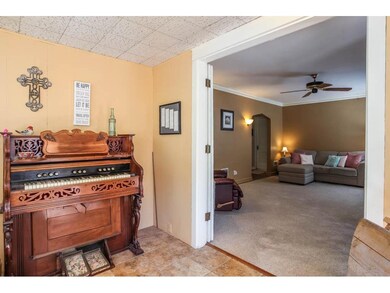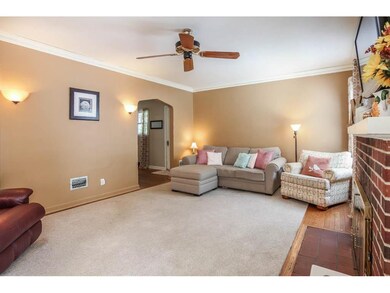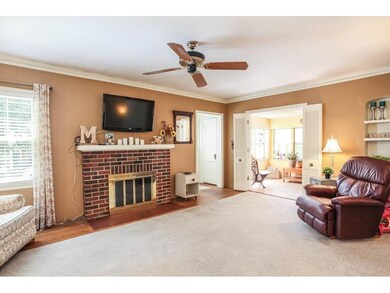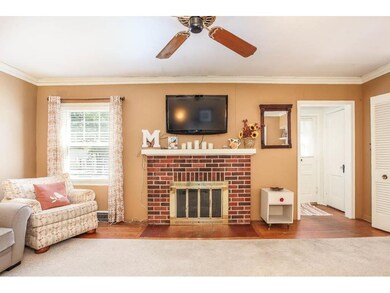
5632 Reeds Rd Mission, KS 66202
Estimated Value: $311,000 - $328,970
Highlights
- Cape Cod Architecture
- Vaulted Ceiling
- Sun or Florida Room
- Living Room with Fireplace
- Wood Flooring
- Granite Countertops
About This Home
As of October 2017DARLING Cape Cod has that Brookside vibe without the price tag! 2 CAR GARAGE! Major updates: Tuff Shed (2017); Roof, Gutters, Windows, 200amp Electrical, S/S Stove/Dishwasher (2016); HVAC (2014). Original Hardwoods + cozy Sun Room. Walk-up basement w/ 3/4 bath and fireplace (man cave!) + ready to finish attic space (hello Master Suite!) offers tons of room for expansion. LOCATION! Quick walk to lovely Downtown Mission, small town living in the heart of KC! Minutes to the Plaza and Downtown KC! ALL appliances stay! 1,138 fin sqft per county, 1,167 fin sqft per appraisal.
Last Agent to Sell the Property
Gina Bailey
Berkshire HathawayHS KC Realty License #SP00225435 Listed on: 08/24/2017
Co-Listed By
Amelia Harshfield
Berkshire HathawayHS KC Realty License #2016043052
Home Details
Home Type
- Single Family
Est. Annual Taxes
- $2,449
Year Built
- Built in 1937
Lot Details
- 9,148 Sq Ft Lot
- Aluminum or Metal Fence
- Many Trees
Parking
- 2 Car Attached Garage
- Inside Entrance
- Front Facing Garage
- Garage Door Opener
Home Design
- Cape Cod Architecture
- Ranch Style House
- Composition Roof
- Metal Siding
Interior Spaces
- 1,167 Sq Ft Home
- Wet Bar: Fireplace, Ceramic Tiles, Shower Over Tub, Ceiling Fan(s), Hardwood, Pantry, Built-in Features
- Built-In Features: Fireplace, Ceramic Tiles, Shower Over Tub, Ceiling Fan(s), Hardwood, Pantry, Built-in Features
- Vaulted Ceiling
- Ceiling Fan: Fireplace, Ceramic Tiles, Shower Over Tub, Ceiling Fan(s), Hardwood, Pantry, Built-in Features
- Skylights
- Thermal Windows
- Shades
- Plantation Shutters
- Drapes & Rods
- Mud Room
- Living Room with Fireplace
- 2 Fireplaces
- Formal Dining Room
- Sun or Florida Room
- Washer
Kitchen
- Electric Oven or Range
- Dishwasher
- Stainless Steel Appliances
- Granite Countertops
- Laminate Countertops
- Disposal
Flooring
- Wood
- Wall to Wall Carpet
- Linoleum
- Laminate
- Stone
- Ceramic Tile
- Luxury Vinyl Plank Tile
- Luxury Vinyl Tile
Bedrooms and Bathrooms
- 2 Bedrooms
- Cedar Closet: Fireplace, Ceramic Tiles, Shower Over Tub, Ceiling Fan(s), Hardwood, Pantry, Built-in Features
- Walk-In Closet: Fireplace, Ceramic Tiles, Shower Over Tub, Ceiling Fan(s), Hardwood, Pantry, Built-in Features
- 1 Full Bathroom
- Double Vanity
- Bathtub with Shower
Basement
- Walk-Up Access
- Fireplace in Basement
- Stone or Rock in Basement
- Laundry in Basement
Schools
- Rushton Elementary School
- Sm North High School
Additional Features
- Enclosed patio or porch
- Forced Air Heating and Cooling System
Community Details
- Association fees include no amenities
- Mission Hill Ac Subdivision
Listing and Financial Details
- Exclusions: fp/chimney
- Assessor Parcel Number KP27500000-0132A
Ownership History
Purchase Details
Home Financials for this Owner
Home Financials are based on the most recent Mortgage that was taken out on this home.Purchase Details
Similar Homes in the area
Home Values in the Area
Average Home Value in this Area
Purchase History
| Date | Buyer | Sale Price | Title Company |
|---|---|---|---|
| Andrews Brandy M | -- | None Available | |
| Millam Jordan L | -- | Chicago Title Insurance Co |
Mortgage History
| Date | Status | Borrower | Loan Amount |
|---|---|---|---|
| Open | Andrews Brandy M | $142,000 | |
| Previous Owner | Millam Jordan L | $97,300 | |
| Previous Owner | Millam Jordan L | $104,000 |
Property History
| Date | Event | Price | Change | Sq Ft Price |
|---|---|---|---|---|
| 10/31/2017 10/31/17 | Sold | -- | -- | -- |
| 09/28/2017 09/28/17 | Pending | -- | -- | -- |
| 09/22/2017 09/22/17 | For Sale | $175,000 | 0.0% | $150 / Sq Ft |
| 09/19/2017 09/19/17 | Off Market | -- | -- | -- |
| 08/28/2017 08/28/17 | Pending | -- | -- | -- |
| 08/25/2017 08/25/17 | For Sale | $175,000 | -- | $150 / Sq Ft |
Tax History Compared to Growth
Tax History
| Year | Tax Paid | Tax Assessment Tax Assessment Total Assessment is a certain percentage of the fair market value that is determined by local assessors to be the total taxable value of land and additions on the property. | Land | Improvement |
|---|---|---|---|---|
| 2024 | $3,957 | $31,694 | $8,372 | $23,322 |
| 2023 | $3,798 | $29,704 | $7,607 | $22,097 |
| 2022 | $3,591 | $28,428 | $6,914 | $21,514 |
| 2021 | $3,591 | $25,266 | $5,765 | $19,501 |
| 2020 | $3,358 | $24,633 | $5,012 | $19,621 |
| 2019 | $2,978 | $21,356 | $3,341 | $18,015 |
| 2018 | $2,891 | $20,413 | $3,341 | $17,072 |
| 2017 | $2,581 | $17,572 | $3,341 | $14,231 |
| 2016 | $2,449 | $16,319 | $3,341 | $12,978 |
| 2015 | $2,337 | $15,491 | $3,341 | $12,150 |
| 2013 | -- | $14,673 | $3,341 | $11,332 |
Agents Affiliated with this Home
-

Seller's Agent in 2017
Gina Bailey
Berkshire HathawayHS KC Realty
-
A
Seller Co-Listing Agent in 2017
Amelia Harshfield
Berkshire HathawayHS KC Realty
-
Jessica Thomas

Buyer's Agent in 2017
Jessica Thomas
Realty ONE Group Esteem
(816) 668-6458
97 Total Sales
Map
Source: Heartland MLS
MLS Number: 2065561
APN: KP27500000-0132A
- 5608 Outlook St
- 5739 Reeds Rd
- 5509 Reeds Rd
- 5508 Nall Ave
- 5405 Woodson Rd
- 5521 Ash Dr
- 5117 W 58th St
- 6109 W 54th Terrace
- 5333 Outlook St
- 5332 Birch St
- 6018 Outlook St
- 6025 Nall Ave
- 5826 Walmer St
- 5112 Rock Creek Ln
- 5232 Alder Dr
- 5527 Glenwood St
- 5315 Walmer St
- 6116 W 61st Terrace
- 5135 Birch St
- 5112 Maple Ave
