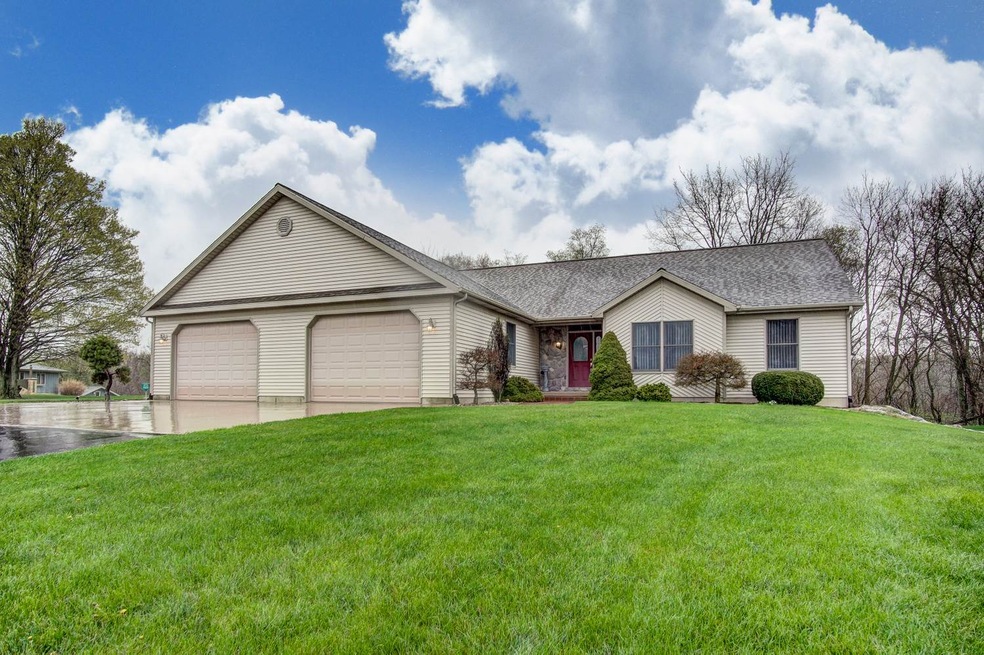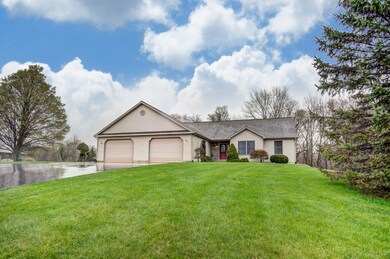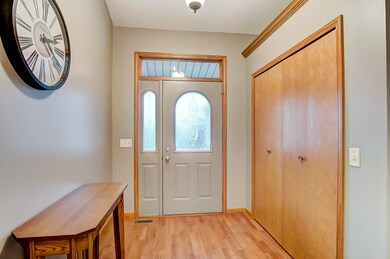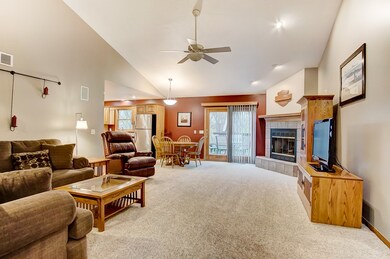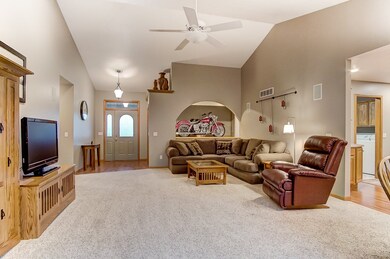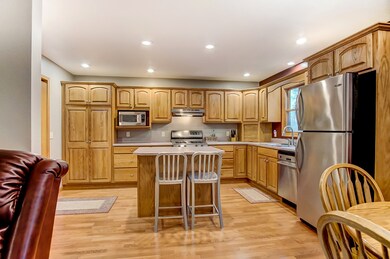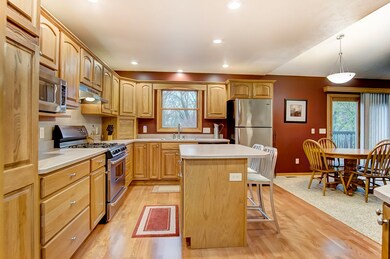
5632 S Packerton Rd Warsaw, IN 46580
Estimated Value: $437,934 - $642,000
Highlights
- Primary Bedroom Suite
- Traditional Architecture
- Great Room
- Open Floorplan
- Backs to Open Ground
- 3 Car Attached Garage
About This Home
As of July 2019A rural ranch located on a spacious lot measuring approximately 2 acres. Only a short commute from Winona Lake and Warsaw schools and conveniences, this home offers over 2,100 finished sq. ft plus over 1,000 sq. ft. in the walk out basement that can be finished for additional living space. Welcomed by front foyer into the living room with gas log fireplace and access to the backyard trex deck overlooking the scenic yard. Nearby kitchen with island overlooks the dining area, open to the living room. Main level features three bedrooms including the master suite with private bath with granite counter top, walk in close + walk in tile shower with dual shower heads. Behind the kitchen, you'll find the conveniently located laundry area, basement stairs + half bath. The family room is located at the bottom of the stairs measuring 27x15 and opens to the unfinished area that walks out to the side yard. The oversized garage has plenty of space for storage, yard equipment and also opens to the attached 448 sq. ft. of workshop area with 2 zoned thermostat, heated floors and entrance to the half bath inside! Additional amenities include Andersen windows, security system, stainless steel appliances, ACE water filter, built in bookshelves, possible 4th bedroom, geothermal unit, two water softeners, and so much more!
Home Details
Home Type
- Single Family
Est. Annual Taxes
- $1,496
Year Built
- Built in 2001
Lot Details
- 2 Acre Lot
- Lot Dimensions are 292x282x290x282
- Backs to Open Ground
- Rural Setting
- Level Lot
Parking
- 3 Car Attached Garage
- Garage Door Opener
- Driveway
- Off-Street Parking
Home Design
- Traditional Architecture
- Poured Concrete
- Shingle Roof
- Vinyl Construction Material
Interior Spaces
- 1-Story Property
- Open Floorplan
- Built-in Bookshelves
- Ceiling height of 9 feet or more
- Entrance Foyer
- Great Room
- Living Room with Fireplace
Kitchen
- Eat-In Kitchen
- Breakfast Bar
- Gas Oven or Range
Flooring
- Carpet
- Laminate
- Tile
Bedrooms and Bathrooms
- 3 Bedrooms
- Primary Bedroom Suite
- Walk-In Closet
- Bathtub with Shower
- Separate Shower
Laundry
- Laundry on main level
- Washer and Electric Dryer Hookup
Partially Finished Basement
- Walk-Out Basement
- Basement Fills Entire Space Under The House
Outdoor Features
- Patio
Schools
- Pierceton Elementary School
- Whitko Middle School
- Whitko High School
Utilities
- Forced Air Heating and Cooling System
- Geothermal Heating and Cooling
- Private Company Owned Well
- Well
- Septic System
Listing and Financial Details
- Assessor Parcel Number 43-16-07-300-022.000-015
Ownership History
Purchase Details
Home Financials for this Owner
Home Financials are based on the most recent Mortgage that was taken out on this home.Purchase Details
Similar Homes in Warsaw, IN
Home Values in the Area
Average Home Value in this Area
Purchase History
| Date | Buyer | Sale Price | Title Company |
|---|---|---|---|
| Miller Ervin E | $312,000 | The Campbell & Fetter Bank | |
| Butler Michael B | $14,000 | -- |
Mortgage History
| Date | Status | Borrower | Loan Amount |
|---|---|---|---|
| Closed | Miller Ervin E | $312,000 | |
| Previous Owner | Butler Angie L | $150,000 | |
| Previous Owner | Butler Michael B | $66,000 |
Property History
| Date | Event | Price | Change | Sq Ft Price |
|---|---|---|---|---|
| 07/12/2019 07/12/19 | Sold | $312,000 | -2.5% | $144 / Sq Ft |
| 06/17/2019 06/17/19 | Pending | -- | -- | -- |
| 04/30/2019 04/30/19 | For Sale | $319,900 | -- | $147 / Sq Ft |
Tax History Compared to Growth
Tax History
| Year | Tax Paid | Tax Assessment Tax Assessment Total Assessment is a certain percentage of the fair market value that is determined by local assessors to be the total taxable value of land and additions on the property. | Land | Improvement |
|---|---|---|---|---|
| 2024 | $2,377 | $369,700 | $25,500 | $344,200 |
| 2023 | $2,092 | $352,200 | $25,500 | $326,700 |
| 2022 | $1,896 | $306,600 | $25,500 | $281,100 |
| 2021 | $2,081 | $272,900 | $25,500 | $247,400 |
| 2020 | $1,720 | $227,600 | $23,000 | $204,600 |
| 2019 | $1,479 | $202,300 | $23,000 | $179,300 |
| 2018 | $1,496 | $197,900 | $23,000 | $174,900 |
| 2017 | $1,452 | $194,000 | $23,000 | $171,000 |
| 2016 | $1,459 | $195,500 | $22,500 | $173,000 |
| 2014 | $1,401 | $181,000 | $22,500 | $158,500 |
| 2013 | $1,401 | $182,800 | $22,500 | $160,300 |
Agents Affiliated with this Home
-
Brian Peterson

Seller's Agent in 2019
Brian Peterson
Brian Peterson Real Estate
(574) 265-4801
630 Total Sales
Map
Source: Indiana Regional MLS
MLS Number: 201916411
APN: 43-16-07-300-022.000-015
- 6887 S 300 E
- S S 50 W
- S 50 W
- * W Hoppus Rd
- ** W Hoppus Rd
- 3111 E Rocky Way
- 3184 E Rocky Way Unit Lot 20
- 3160 E Rocky Way
- 2473 Bandit Cove
- 3136 E Rocky Way
- 3631 E Pierceton Rd
- 634 E Wildwood Dr
- 3047 Procyon Ct
- 3081 Procyon Ct
- 3095 Procyon Ct
- 3098 Procyon Ct
- TBD Lake John Cir
- 1953 S Troon Rd
- 2738 E Muirfield Rd
- 2703 E Porthcawl Rd
