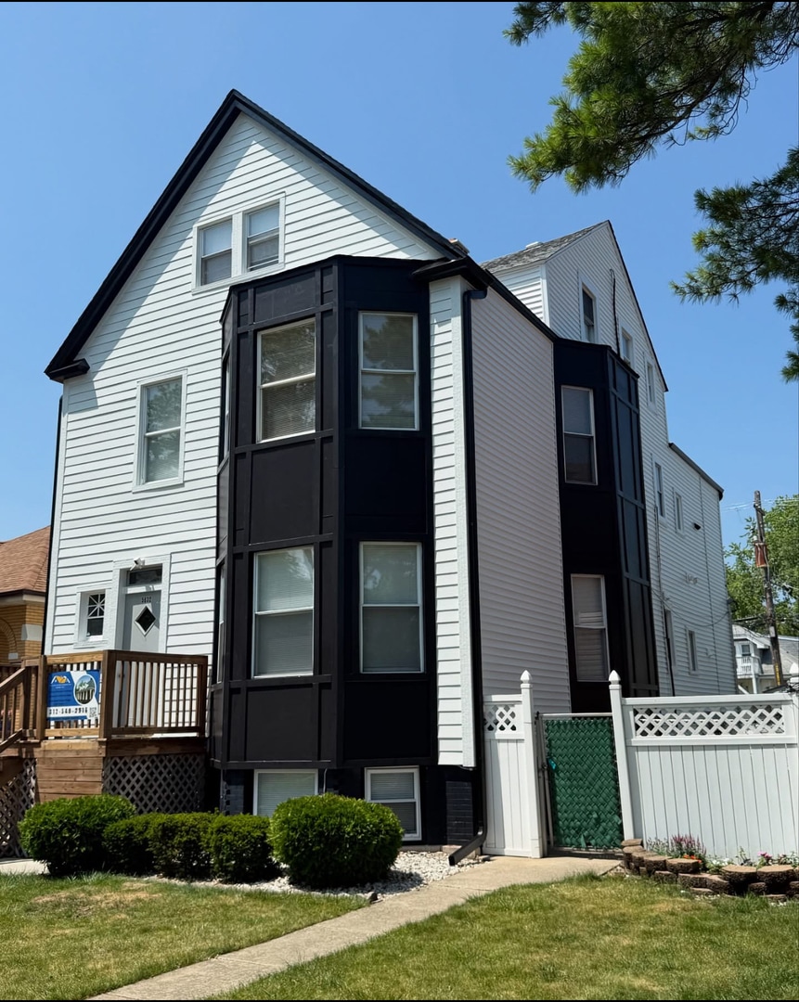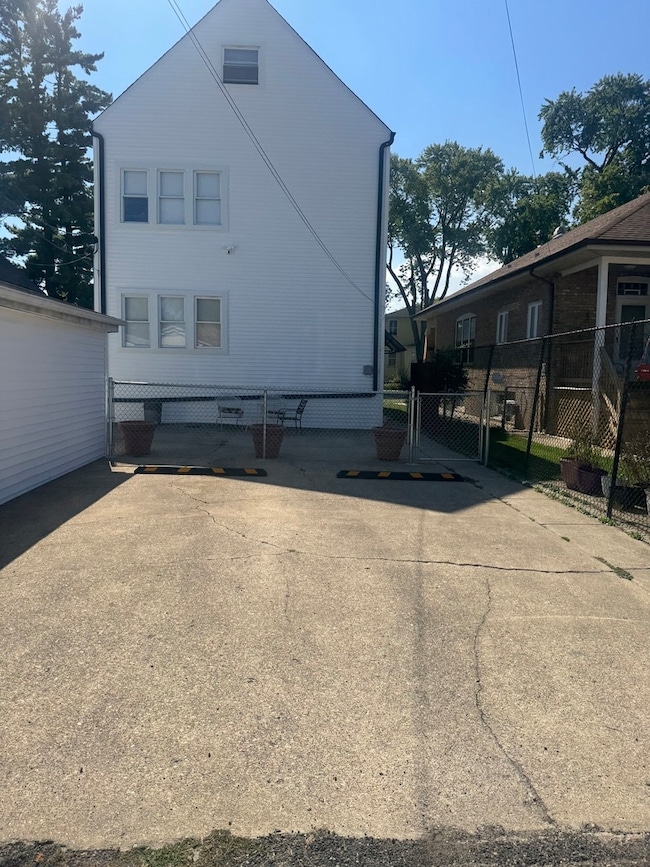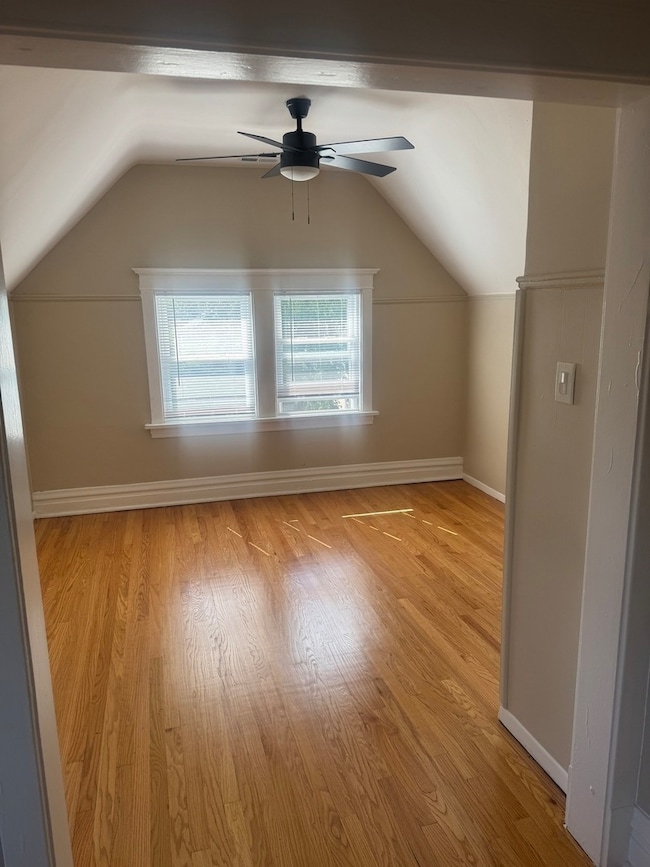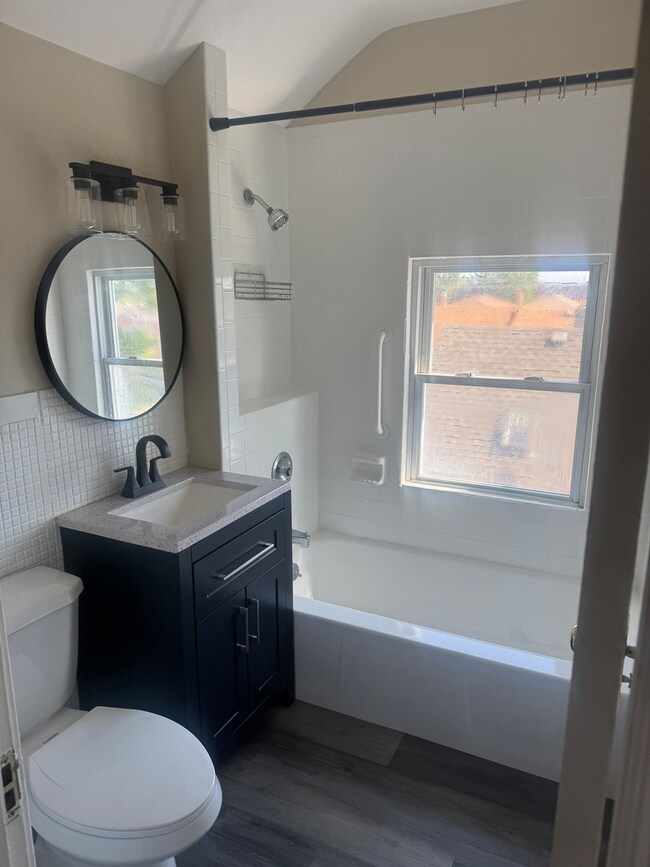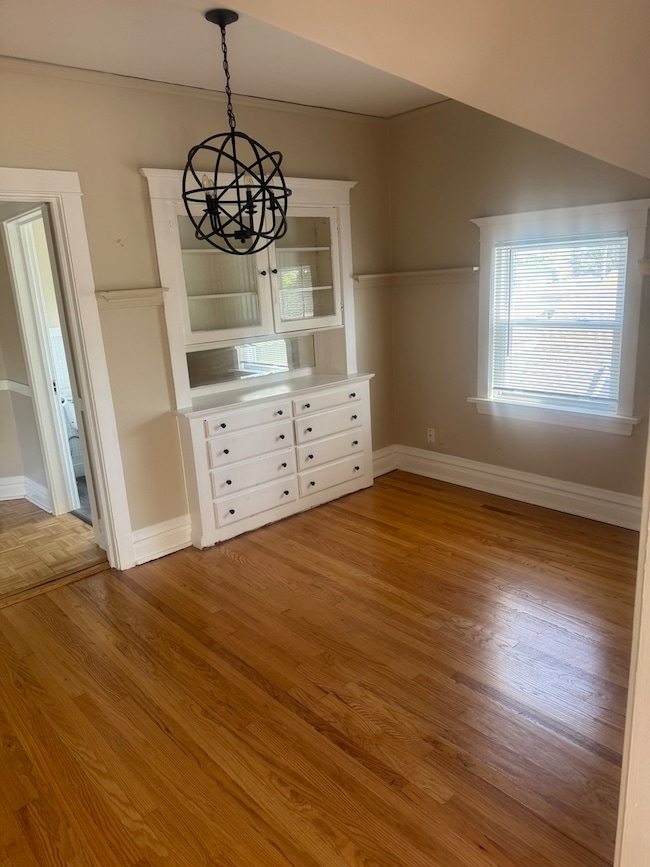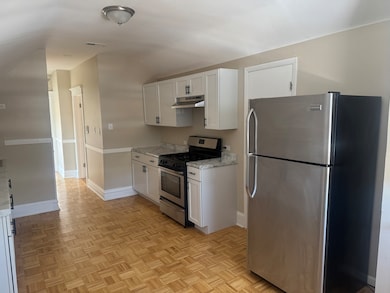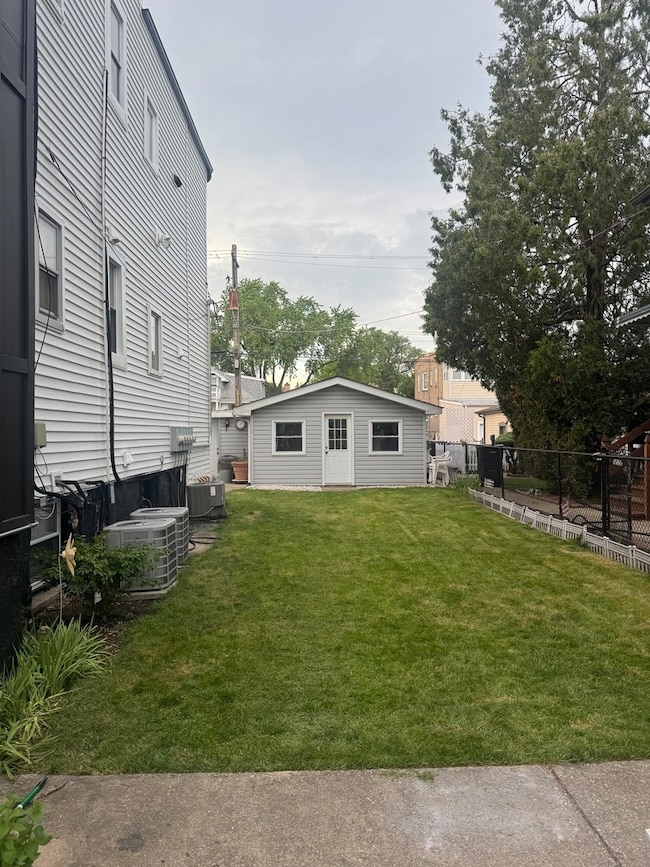5632 W Berenice Ave Unit 3 Chicago, IL 60634
Portage Park Neighborhood
1
Bed
1
Bath
1,400
Sq Ft
1914
Built
Highlights
- Wood Flooring
- Laundry Room
- Dining Room
- Living Room
- Central Air
- Family Room
About This Home
Beautifully remodeled Huge 1-bedroom, 1-bath apartment in Portage Park, featuring hardwood floors throughout, plenty of natural light, a formal dining room, Living room, a spacious eat-in-kitchen with stainless steel appliances, Washer and Dryer in basement. Stay comfortable all summer with air conditioning, 1 carport space available for rent. Owner pays for water,sewer and garbage. Tenant pays for light, cooking gas and Heat. First months rent and security deposit due upon signing of lease. Conveniently located just minutes from Portage Park, schools, Binny's, the 90/94 expressway, and public transportation.
Property Details
Home Type
- Multi-Family
Year Built
- Built in 1914 | Remodeled in 2024
Lot Details
- Lot Dimensions are 25x123.3
Home Design
- Property Attached
- Entry on the 3rd floor
- Asphalt Roof
Interior Spaces
- 1,400 Sq Ft Home
- 2-Story Property
- Family Room
- Living Room
- Dining Room
- Wood Flooring
- Gas Cooktop
- Laundry Room
Bedrooms and Bathrooms
- 1 Bedroom
- 1 Potential Bedroom
- 1 Full Bathroom
Parking
- 1 Parking Space
- Off Alley Parking
- Assigned Parking
Utilities
- Central Air
- Heating System Uses Natural Gas
Listing and Financial Details
- Security Deposit $1,500
- Property Available on 10/1/25
- Rent includes water
- 12 Month Lease Term
Community Details
Pet Policy
- No Pets Allowed
Additional Features
- 3 Units
- Laundry Facilities
Map
Source: Midwest Real Estate Data (MRED)
MLS Number: 12474388
Nearby Homes
- 3746 N Central Ave Unit 1H
- 5706 W Dakin St
- 5530 W Warwick Ave
- 5501 W Byron St
- 5716 W Waveland Ave
- 5817 W Byron St
- 5640 W Patterson Ave
- 5436 W Dakin St
- 4025 N Menard Ave
- 4051 N Marmora Ave
- 3454 N Central Ave
- 5631 W Cornelia Ave
- 3450 N Central Ave
- 5913 W Addison St
- 5529 W Cornelia Ave
- 6005 W Waveland Ave
- 5322 W Addison St
- 5813 W Cornelia Ave
- 4130 N Mason Ave
- 5255 W Belle Plaine Ave
- 3906 N Central Ave Unit 2B
- 3907 N Central Ave Unit 2W
- 5709 W Irving Park Rd Unit 2
- 3656 N Central Ave Unit 2
- 5400 W Dakin St Unit 1
- 3921 N Long Ave Unit 1S
- 5852 W Irving Park Rd Unit Bsmt
- 5852 W Irving Park Rd Unit G
- 4138 N Parkside Ave Unit 1
- 4039 N Long Ave Unit 1
- 6005 W Irving Park Rd Unit 1E
- 4218 N Monitor Ave Unit 1
- 5904 W Berteau Ave Unit 2W
- 5355 W Eddy St Unit 3
- 4246 N Menard Ave
- 4118 N Austin Ave Unit 2
- 4113 N Mcvicker Ave
- 4319 N Central Ave Unit ID1306758P
- 5131 W Dakin St Unit 3
- 5635 W Montrose Ave Unit 2
