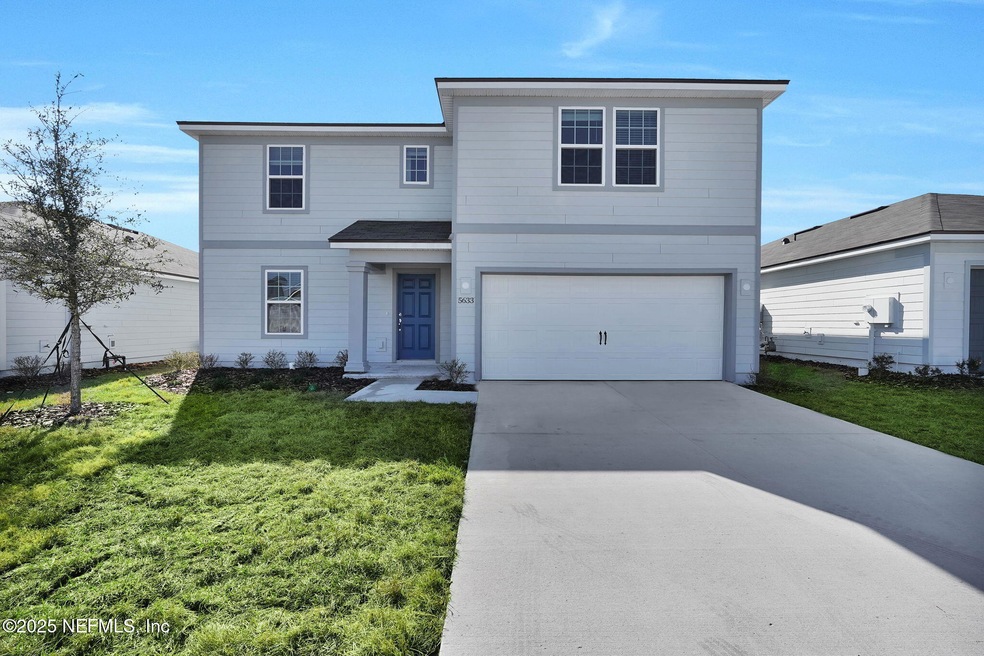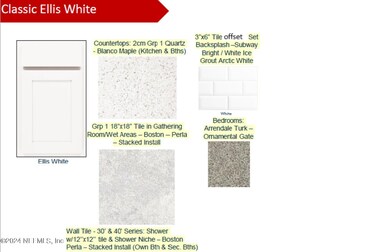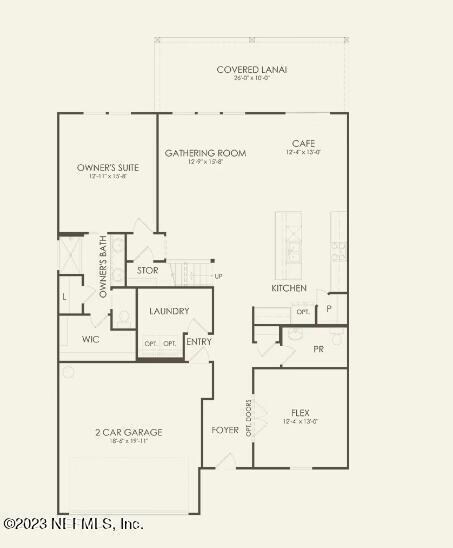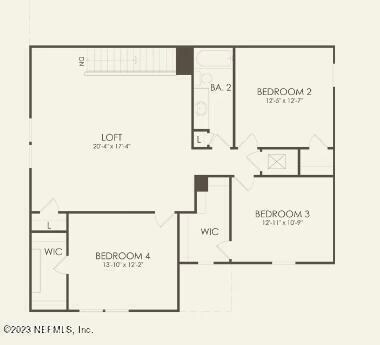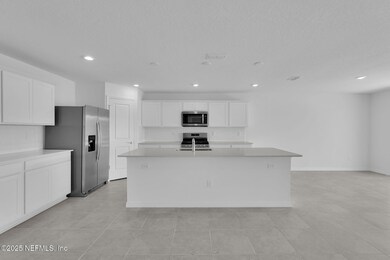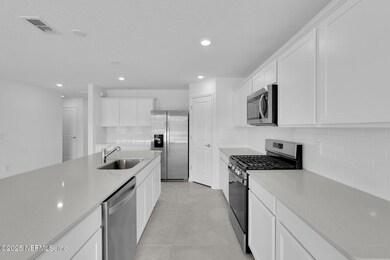
5633 Bullseye Cir Jacksonville, FL 32244
Duclay NeighborhoodHighlights
- Under Construction
- Loft
- 2 Car Attached Garage
- Traditional Architecture
- Rear Porch
- Walk-In Closet
About This Home
As of March 2025This expansive two-story Wakefield home showcases our Traditional Elevation and features 4 bedrooms, 2.5 bathrooms, spacious Upstairs Loft, open-concept Kitchen, Café and Gathering Room, Covered Lanai, Flex Room, and 2-Car Garage. Entertain guests in a beautiful Gourmet Kitchen that featuring a Corner Walk-In Pantry, Quartz Countertops and Backsplash, White Cabinets accented with a White Subway Tile Backsplash Chrome Finishes, a large Center Island, and Whirlpool Stainless-Steel Appliances. The Owner's Suite is located on the main level of your home and features a large Walk-In Closet, Dual-Sink Vanity, a Private Water Closet and an oversized Walk-In Glass Enclosed Shower. This home includes our Move-In Ready Package including Blinds, Whirlpool Refrigerator, and Waster & Dryer.
Last Agent to Sell the Property
PULTE REALTY OF NORTH FLORIDA, LLC. License #3418223 Listed on: 12/19/2024

Home Details
Home Type
- Single Family
Est. Annual Taxes
- $1,072
Year Built
- Built in 2025 | Under Construction
Lot Details
- Lot Dimensions are 50'x100'
- Front and Back Yard Sprinklers
HOA Fees
- $30 Monthly HOA Fees
Parking
- 2 Car Attached Garage
- Garage Door Opener
Home Design
- Traditional Architecture
- Wood Frame Construction
- Shingle Roof
Interior Spaces
- 2,782 Sq Ft Home
- 2-Story Property
- Entrance Foyer
- Loft
- Utility Room
Kitchen
- Breakfast Bar
- Gas Range
- <<microwave>>
- Dishwasher
- Disposal
Flooring
- Carpet
- Tile
Bedrooms and Bathrooms
- 4 Bedrooms
- Split Bedroom Floorplan
- Walk-In Closet
- Low Flow Plumbing Fixtures
- Shower Only
Laundry
- Dryer
- Washer
Schools
- Timucuan Elementary School
- Westside Middle School
- Westside High School
Additional Features
- Energy-Efficient Windows
- Rear Porch
- Central Heating and Cooling System
Listing and Financial Details
- Assessor Parcel Number 0983750600
Community Details
Overview
- Wells Landing Subdivision
Recreation
- Community Playground
Ownership History
Purchase Details
Home Financials for this Owner
Home Financials are based on the most recent Mortgage that was taken out on this home.Similar Homes in Jacksonville, FL
Home Values in the Area
Average Home Value in this Area
Purchase History
| Date | Type | Sale Price | Title Company |
|---|---|---|---|
| Special Warranty Deed | $396,000 | Pgp Title | |
| Special Warranty Deed | $396,000 | Pgp Title |
Mortgage History
| Date | Status | Loan Amount | Loan Type |
|---|---|---|---|
| Open | $356,400 | New Conventional | |
| Closed | $356,400 | New Conventional |
Property History
| Date | Event | Price | Change | Sq Ft Price |
|---|---|---|---|---|
| 03/26/2025 03/26/25 | Sold | $396,000 | 0.0% | $142 / Sq Ft |
| 02/11/2025 02/11/25 | Pending | -- | -- | -- |
| 02/07/2025 02/07/25 | Price Changed | $396,000 | -1.0% | $142 / Sq Ft |
| 01/17/2025 01/17/25 | Price Changed | $400,000 | +0.3% | $144 / Sq Ft |
| 12/19/2024 12/19/24 | For Sale | $399,000 | -- | $143 / Sq Ft |
Tax History Compared to Growth
Tax History
| Year | Tax Paid | Tax Assessment Tax Assessment Total Assessment is a certain percentage of the fair market value that is determined by local assessors to be the total taxable value of land and additions on the property. | Land | Improvement |
|---|---|---|---|---|
| 2025 | $1,072 | $60,000 | $60,000 | -- |
| 2024 | -- | $60,000 | $60,000 | -- |
| 2023 | -- | -- | -- | -- |
Agents Affiliated with this Home
-
SABRINA LOZADO BASTARDO

Seller's Agent in 2025
SABRINA LOZADO BASTARDO
PULTE REALTY OF NORTH FLORIDA, LLC.
(904) 447-2080
72 in this area
420 Total Sales
-
MARIYA ZIMINA
M
Buyer's Agent in 2025
MARIYA ZIMINA
YOUNG REALTY LLC
(501) 920-5602
1 in this area
9 Total Sales
Map
Source: realMLS (Northeast Florida Multiple Listing Service)
MLS Number: 2061301
APN: 098375-0600
- 5447 Integrity Way
- 5448 Bullseye Cir
- 5634 Bullseye Cir
- 5682 Bullseye Cir
- 5675 Bullseye Cir
- 5447 Longfin Ct
- 5681 Bullseye Cir
- 5441 Longfin Ct
- 5448 Longfin Ct
- 5435 Longfin Ct
- 5454 Longfin Ct
- 5442 Longfin Ct
- 5436 Longfin Ct
- 5423 Longfin Ct
- 5424 Longfin Ct
- 5411 Longfin Ct
- 5418 Longfin Ct
- 6933 Sandperch St
- 6621 Seaboard Ave
- 5547 Ashleigh Park Dr
