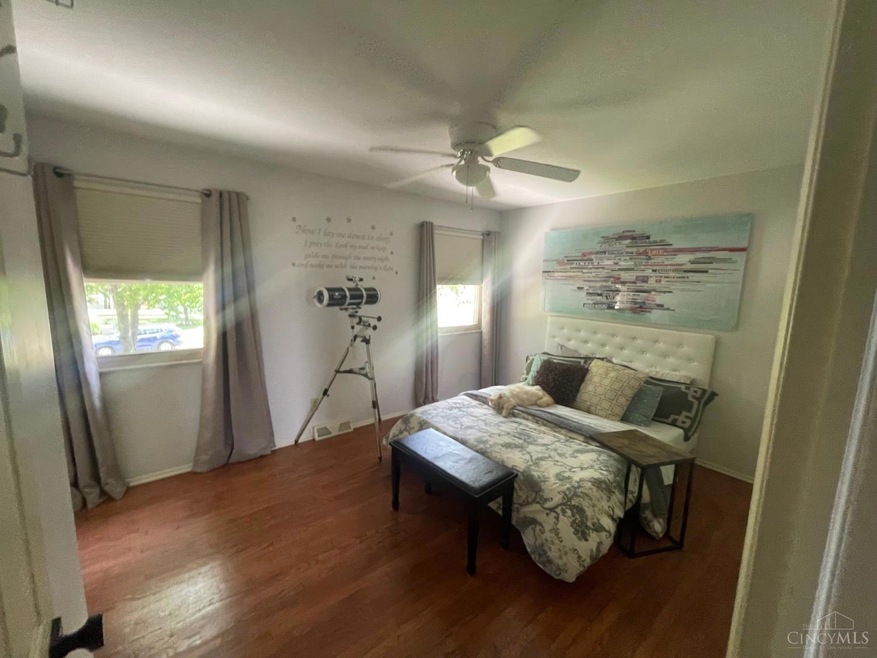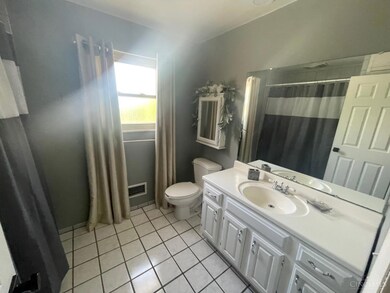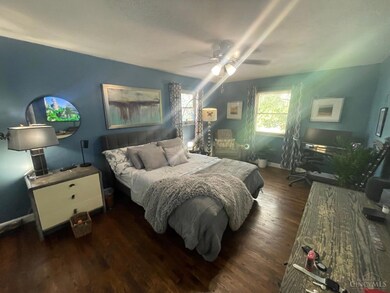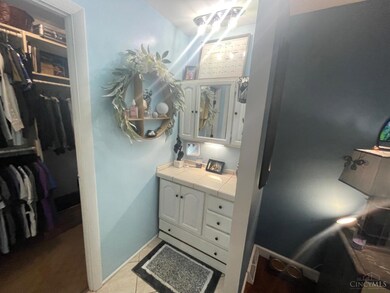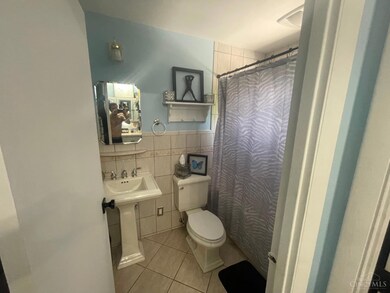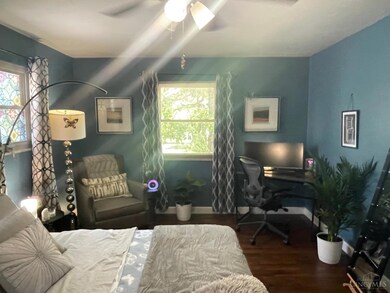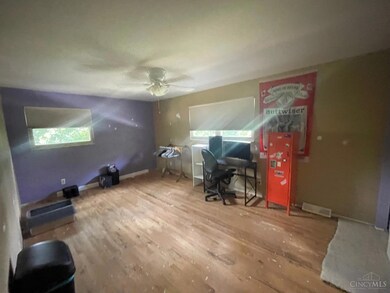
5633 Chesapeake Way Fairfield, OH 45014
Estimated payment $2,345/month
4
Beds
3.5
Baths
2,850
Sq Ft
$126
Price per Sq Ft
Highlights
- Covered Deck
- No HOA
- 2 Car Attached Garage
- Traditional Architecture
- Porch
- Woodwork
About This Home
*Sold Before Listed*
Home Details
Home Type
- Single Family
Est. Annual Taxes
- $4,214
Year Built
- Built in 1974
Lot Details
- 0.39 Acre Lot
- Privacy Fence
- Wood Fence
Parking
- 2 Car Attached Garage
- Front Facing Garage
- Garage Door Opener
- Driveway
Home Design
- Traditional Architecture
- Brick Exterior Construction
- Shingle Roof
- Vinyl Siding
Interior Spaces
- 2,850 Sq Ft Home
- 2-Story Property
- Woodwork
- Ceiling Fan
- Wood Burning Fireplace
- Double Hung Windows
- Panel Doors
Kitchen
- Oven or Range
- Microwave
- Dishwasher
- Disposal
Bedrooms and Bathrooms
- 4 Bedrooms
- Walk-In Closet
- Bathtub with Shower
Finished Basement
- Basement Fills Entire Space Under The House
- Sump Pump
Home Security
- Smart Thermostat
- Fire and Smoke Detector
Outdoor Features
- Covered Deck
- Patio
- Shed
- Porch
Utilities
- Forced Air Heating and Cooling System
- Heating System Uses Gas
- 220 Volts
- Gas Water Heater
- Cable TV Available
Community Details
- No Home Owners Association
Map
Create a Home Valuation Report for This Property
The Home Valuation Report is an in-depth analysis detailing your home's value as well as a comparison with similar homes in the area
Home Values in the Area
Average Home Value in this Area
Tax History
| Year | Tax Paid | Tax Assessment Tax Assessment Total Assessment is a certain percentage of the fair market value that is determined by local assessors to be the total taxable value of land and additions on the property. | Land | Improvement |
|---|---|---|---|---|
| 2024 | $4,026 | $113,840 | $14,880 | $98,960 |
| 2023 | $3,837 | $113,840 | $14,880 | $98,960 |
| 2022 | $3,909 | $81,820 | $14,880 | $66,940 |
| 2021 | $3,377 | $80,510 | $14,880 | $65,630 |
| 2020 | $3,513 | $80,510 | $14,880 | $65,630 |
| 2019 | $6,450 | $74,700 | $14,190 | $60,510 |
| 2018 | $3,339 | $67,360 | $14,190 | $53,170 |
| 2017 | $3,372 | $67,360 | $14,190 | $53,170 |
| 2016 | $3,270 | $62,180 | $14,190 | $47,990 |
| 2015 | $3,113 | $62,180 | $14,190 | $47,990 |
| 2014 | $2,464 | $62,220 | $14,190 | $48,030 |
| 2013 | $2,464 | $51,650 | $12,790 | $38,860 |
Source: Public Records
Property History
| Date | Event | Price | Change | Sq Ft Price |
|---|---|---|---|---|
| 07/15/2025 07/15/25 | Pending | -- | -- | -- |
| 07/15/2025 07/15/25 | For Sale | $360,000 | +7.5% | $126 / Sq Ft |
| 11/08/2022 11/08/22 | Sold | $335,000 | 0.0% | $118 / Sq Ft |
| 10/10/2022 10/10/22 | Pending | -- | -- | -- |
| 09/29/2022 09/29/22 | For Sale | $335,000 | +76.3% | $118 / Sq Ft |
| 02/14/2013 02/14/13 | Off Market | $190,000 | -- | -- |
| 11/09/2012 11/09/12 | Sold | $190,000 | -2.5% | $90 / Sq Ft |
| 10/07/2012 10/07/12 | Pending | -- | -- | -- |
| 10/04/2012 10/04/12 | For Sale | $194,900 | -- | $93 / Sq Ft |
Source: MLS of Greater Cincinnati (CincyMLS)
Purchase History
| Date | Type | Sale Price | Title Company |
|---|---|---|---|
| Deed | $335,000 | -- | |
| Warranty Deed | $185,000 | Classic Title Agency Llc | |
| Interfamily Deed Transfer | -- | -- | |
| Deed | $128,000 | -- |
Source: Public Records
Mortgage History
| Date | Status | Loan Amount | Loan Type |
|---|---|---|---|
| Open | $268,000 | New Conventional | |
| Previous Owner | $175,750 | Fannie Mae Freddie Mac | |
| Previous Owner | $110,000 | Unknown | |
| Previous Owner | $50,000 | Credit Line Revolving |
Source: Public Records
Similar Homes in Fairfield, OH
Source: MLS of Greater Cincinnati (CincyMLS)
MLS Number: 1847958
APN: A0700-115-000-009
Nearby Homes
- 5613 Williamsburg Way
- 947 Broadview Dr
- 5736 Windermere Ln
- 1914 Resor Rd
- 5744 Winton Rd
- 5560 Walther Dr
- 1880 Wiltshire Blvd
- 2400 Clara Bea Ln
- 1803 Resor Rd
- 5857 Leslie Dr
- 2045 Woodtrail Dr
- 2047 Woodtrail Dr
- 1900 Leway Dr
- 5395 Hannah View Dr
- 5387 Hannah View Dr
- 733 Story Dr
- 1901 Leway Dr
- 5575 Pleasant Ave
- 166 Palm Springs Dr
- 846 Wesleyan Dr
