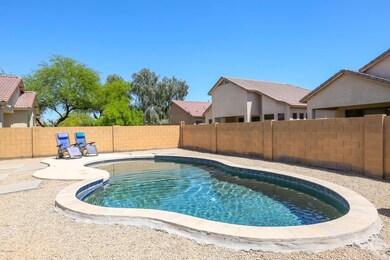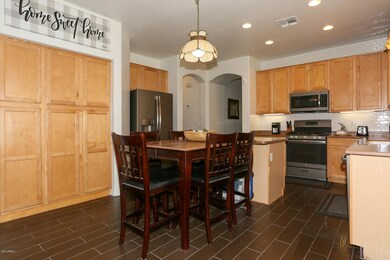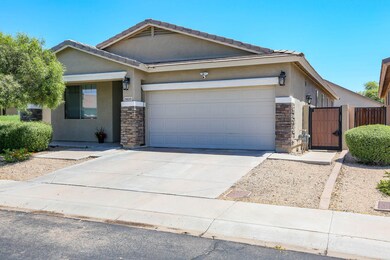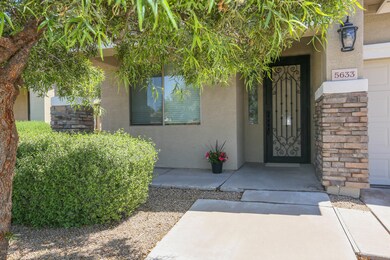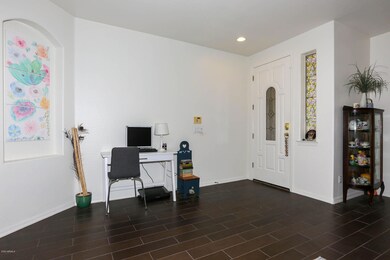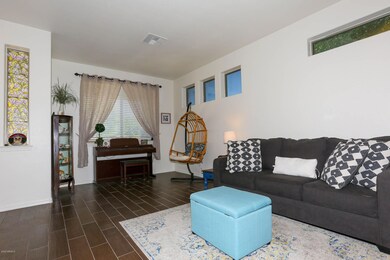
5633 W Vineyard Rd Laveen, AZ 85339
Laveen NeighborhoodEstimated Value: $392,000 - $428,000
Highlights
- Golf Course Community
- Private Pool
- Gated Community
- Phoenix Coding Academy Rated A
- Solar Power System
- Community Lake
About This Home
As of June 2020Wow, these don't come up very often! Single story, gated community, 3 bdrm, 2 bath, split floor plan with a pool under 300k! This radiant home features less than 2 year old washer/dryer, dishwasher and microwave. R/O system, owned solar hot water heater system, tile flooring throughout, custom laundry cabinets, attic pull down ladder, new security doors on Master french doors, new outdoor lighting, radiant heat barrier and more! Master bedroom also features a great retreat for office space, nursery or workout area. Amenities around the community include; close access to a grassy park, playground, walking areas and a beautiful lake. Across from the house boasts a large grass area to enjoy and view. Close access to the 202 FWY, Restaurants and Shopping make this a home a must see!
Last Agent to Sell the Property
Ryan Odenberg
Realty ONE Group License #SA646361000 Listed on: 04/28/2020
Home Details
Home Type
- Single Family
Est. Annual Taxes
- $2,133
Year Built
- Built in 2003
Lot Details
- 5,612 Sq Ft Lot
- Desert faces the front of the property
- Block Wall Fence
- Front Yard Sprinklers
- Sprinklers on Timer
HOA Fees
- $76 Monthly HOA Fees
Parking
- 2 Car Garage
- Garage Door Opener
Home Design
- Wood Frame Construction
- Tile Roof
- Stucco
Interior Spaces
- 1,878 Sq Ft Home
- 1-Story Property
- Ceiling height of 9 feet or more
- Ceiling Fan
- Double Pane Windows
- Tile Flooring
- Security System Owned
Kitchen
- Built-In Microwave
- Kitchen Island
Bedrooms and Bathrooms
- 3 Bedrooms
- Primary Bathroom is a Full Bathroom
- 2 Bathrooms
- Dual Vanity Sinks in Primary Bathroom
- Hydromassage or Jetted Bathtub
- Bathtub With Separate Shower Stall
Outdoor Features
- Private Pool
- Covered patio or porch
Schools
- Cheatham Elementary School
- Vista Del Sur Accelerated Middle School
- Betty Fairfax High School
Utilities
- Refrigerated Cooling System
- Heating System Uses Natural Gas
- Water Filtration System
- High-Efficiency Water Heater
- Water Softener
- Cable TV Available
Additional Features
- No Interior Steps
- Solar Power System
- Property is near a bus stop
Listing and Financial Details
- Tax Lot 240
- Assessor Parcel Number 104-91-240
Community Details
Overview
- Association fees include ground maintenance
- Cottonfields Association, Phone Number (602) 437-4777
- Built by Tousa Homes Inc
- Cottonfields Community Replat Subdivision
- Community Lake
Amenities
- Clubhouse
- Recreation Room
Recreation
- Golf Course Community
- Community Playground
- Bike Trail
Security
- Gated Community
Ownership History
Purchase Details
Home Financials for this Owner
Home Financials are based on the most recent Mortgage that was taken out on this home.Purchase Details
Home Financials for this Owner
Home Financials are based on the most recent Mortgage that was taken out on this home.Purchase Details
Home Financials for this Owner
Home Financials are based on the most recent Mortgage that was taken out on this home.Purchase Details
Home Financials for this Owner
Home Financials are based on the most recent Mortgage that was taken out on this home.Similar Homes in the area
Home Values in the Area
Average Home Value in this Area
Purchase History
| Date | Buyer | Sale Price | Title Company |
|---|---|---|---|
| Aragon Joshua Tyler | $290,000 | Old Republic Title Agency | |
| Vaden Erin E | -- | Clear Title Agency Of Arizon | |
| Vaden Erin E | $244,000 | Clear Title Agency Of Arizon | |
| Spidle Zelda | $204,682 | First American Title Ins Co |
Mortgage History
| Date | Status | Borrower | Loan Amount |
|---|---|---|---|
| Open | Aragon Joshua Tyler | $289,500 | |
| Closed | Aragon Joshua Tyler | $284,747 | |
| Previous Owner | Vaden Erin E | $193,900 | |
| Previous Owner | Vaden Erin E | $195,200 | |
| Previous Owner | Spidle Zelda | $256,500 | |
| Previous Owner | Spidle Zelda | $10,000 | |
| Previous Owner | Spidle Zelda | $193,750 | |
| Previous Owner | Spidle Zelda | $190,000 |
Property History
| Date | Event | Price | Change | Sq Ft Price |
|---|---|---|---|---|
| 06/12/2020 06/12/20 | Sold | $290,000 | +0.3% | $154 / Sq Ft |
| 04/30/2020 04/30/20 | Pending | -- | -- | -- |
| 04/28/2020 04/28/20 | For Sale | $289,000 | +18.4% | $154 / Sq Ft |
| 04/30/2018 04/30/18 | Sold | $244,000 | -4.3% | $130 / Sq Ft |
| 03/19/2018 03/19/18 | Pending | -- | -- | -- |
| 03/06/2018 03/06/18 | For Sale | $255,000 | -- | $136 / Sq Ft |
Tax History Compared to Growth
Tax History
| Year | Tax Paid | Tax Assessment Tax Assessment Total Assessment is a certain percentage of the fair market value that is determined by local assessors to be the total taxable value of land and additions on the property. | Land | Improvement |
|---|---|---|---|---|
| 2025 | $2,278 | $16,387 | -- | -- |
| 2024 | $2,236 | $15,607 | -- | -- |
| 2023 | $2,236 | $30,550 | $6,110 | $24,440 |
| 2022 | $2,168 | $23,160 | $4,630 | $18,530 |
| 2021 | $2,185 | $21,820 | $4,360 | $17,460 |
| 2020 | $2,127 | $19,950 | $3,990 | $15,960 |
| 2019 | $2,133 | $17,980 | $3,590 | $14,390 |
| 2018 | $2,029 | $15,930 | $3,180 | $12,750 |
| 2017 | $1,918 | $15,260 | $3,050 | $12,210 |
| 2016 | $1,820 | $15,110 | $3,020 | $12,090 |
| 2015 | $1,640 | $14,410 | $2,880 | $11,530 |
Agents Affiliated with this Home
-

Seller's Agent in 2020
Ryan Odenberg
Realty One Group
(480) 236-0890
-
Jason Giarrizzo

Buyer's Agent in 2020
Jason Giarrizzo
West USA Realty
(480) 820-3333
1 in this area
139 Total Sales
-
Daniel Quinto

Seller's Agent in 2018
Daniel Quinto
REALTY ONE GROUP AZ
(623) 826-7983
9 Total Sales
Map
Source: Arizona Regional Multiple Listing Service (ARMLS)
MLS Number: 6071216
APN: 104-91-240
- 6618 S 54th Ln
- 6829 S 58th Ave
- 5440 W Apollo Rd
- 5553 W Minton Ave
- 5345 W Leodra Ln
- 5342 W Maldonado Rd
- 5750 W T Ryan Ln
- 7319 S 56th Dr
- 5526 W Ellis Dr
- 5239 W Leodra Ln
- 5543 W Kowalsky Ln
- 5218 W Lydia Ln
- 5635 W Huntington Dr
- 6103 S 54th Ave
- 4305 W Baseline Rd
- 5401 W Jessica Ln
- 5616 W Hidalgo Ave
- 5123 W Novak Way
- 5822 W Huntington Dr
- 5635 W Pecan Rd
- 5633 W Vineyard Rd
- 5637 W Vineyard Rd
- 5641 W Vineyard Rd
- 5625 W Vineyard Rd
- 5612 W Glass Ln
- 5608 W Glass Ln
- 5616 W Glass Ln
- 5645 W Vineyard Rd
- 5604 W Glass Ln
- 5620 W Glass Ln
- 5649 W Vineyard Rd
- 5617 W Vineyard Rd
- 5624 W Vineyard Rd
- 5624 W Glass Ln
- 5646 W Vineyard Rd
- 5653 W Vineyard Rd
- 5620 W Vineyard Rd
- 5526 W Glass Ln
- 5613 W Vineyard Rd
- 5628 W Glass Ln

