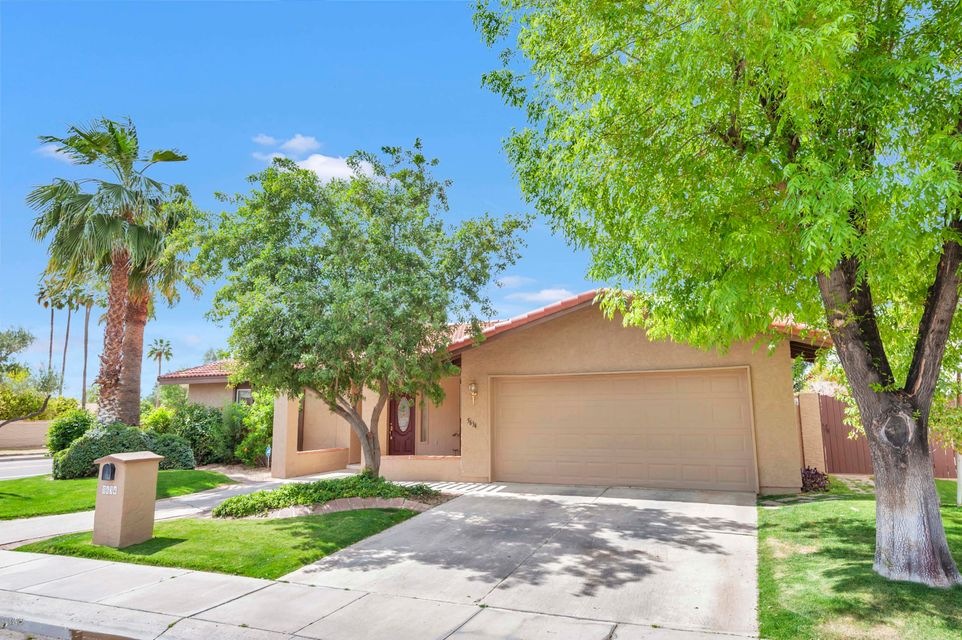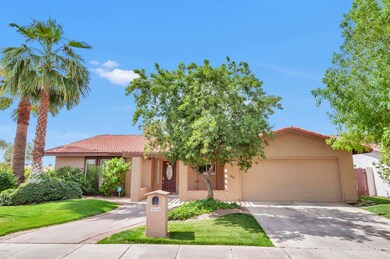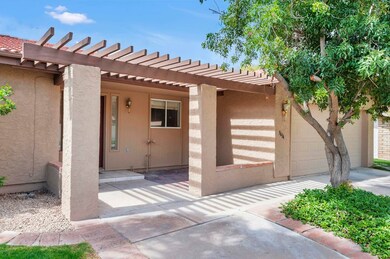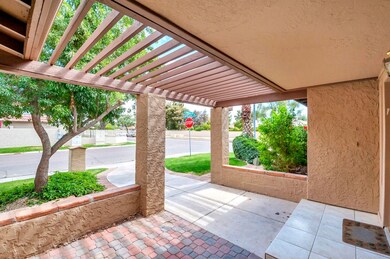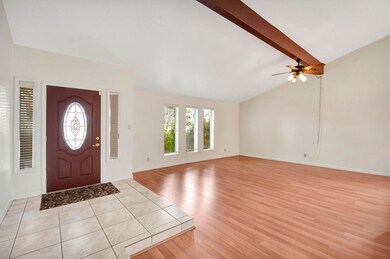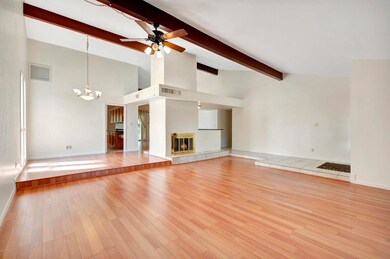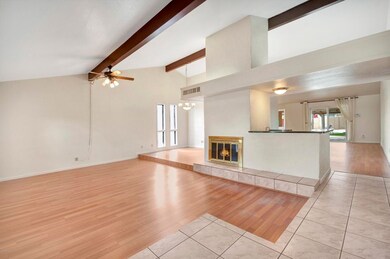
5634 S Compass Rd Tempe, AZ 85283
The Lakes NeighborhoodHighlights
- RV Parking in Community
- 0.22 Acre Lot
- Clubhouse
- Rover Elementary School Rated A-
- Community Lake
- Family Room with Fireplace
About This Home
As of December 2021Hurry to this rare find in Tempe Lakes. Light and bright 4 bedroom/2.5 bath single level home on oversized corner lot. Kitchen has Corian Countertops with an abundance of cabinets and recessed lighting. 2 way fireplace divides the Living and family rooms. Laminate and tile floors in the right places and newer carpet in 3 bedrooms Backyard is amazing with Saltillo tile under the extended covered patio, gazebo, and numerous fruit trees (fig , orange, lemon, pomegranate and grapes.) Plenty of room to add a pool and still take advantage of the organic garden ready for your green thumb. Fresh paint inside and out (3/18.) Enjoy the many amenities The Lakes has to offer including recreation center equipped with workout equipment, racquetball, tennis, volleyball and basketball courts.
Last Agent to Sell the Property
Weichert, Realtors - Courtney Valleywide Brokerage Phone: 480-705-9600 License #SA112345000 Listed on: 03/16/2018

Home Details
Home Type
- Single Family
Est. Annual Taxes
- $2,903
Year Built
- Built in 1979
Lot Details
- 9,749 Sq Ft Lot
- Block Wall Fence
- Corner Lot
- Front and Back Yard Sprinklers
- Sprinklers on Timer
- Private Yard
- Grass Covered Lot
HOA Fees
- $101 Monthly HOA Fees
Parking
- 2 Car Direct Access Garage
- Garage Door Opener
- Golf Cart Garage
Home Design
- Wood Frame Construction
- Tile Roof
- Stucco
Interior Spaces
- 2,484 Sq Ft Home
- 1-Story Property
- Vaulted Ceiling
- Ceiling Fan
- Two Way Fireplace
- Double Pane Windows
- Low Emissivity Windows
- Family Room with Fireplace
- 2 Fireplaces
- Security System Owned
Kitchen
- Eat-In Kitchen
- Built-In Microwave
Flooring
- Carpet
- Laminate
- Tile
Bedrooms and Bathrooms
- 4 Bedrooms
- 2.5 Bathrooms
- Dual Vanity Sinks in Primary Bathroom
- Low Flow Plumbing Fixtures
Outdoor Features
- Covered patio or porch
- Gazebo
- Playground
Location
- Property is near a bus stop
Schools
- Rover Elementary School
- FEES College Preparatory Middle School
- Marcos De Niza High School
Utilities
- Refrigerated Cooling System
- Zoned Heating
- High Speed Internet
- Cable TV Available
Listing and Financial Details
- Home warranty included in the sale of the property
- Tax Lot 119
- Assessor Parcel Number 301-98-052
Community Details
Overview
- Association fees include ground maintenance, (see remarks)
- The Lakes HOA, Phone Number (480) 838-1023
- West Lake Amd Lot 102 132 Subdivision
- FHA/VA Approved Complex
- RV Parking in Community
- Community Lake
Amenities
- Clubhouse
- Recreation Room
Recreation
- Tennis Courts
- Racquetball
- Community Playground
- Heated Community Pool
- Community Spa
Ownership History
Purchase Details
Home Financials for this Owner
Home Financials are based on the most recent Mortgage that was taken out on this home.Purchase Details
Home Financials for this Owner
Home Financials are based on the most recent Mortgage that was taken out on this home.Purchase Details
Home Financials for this Owner
Home Financials are based on the most recent Mortgage that was taken out on this home.Purchase Details
Purchase Details
Home Financials for this Owner
Home Financials are based on the most recent Mortgage that was taken out on this home.Purchase Details
Purchase Details
Home Financials for this Owner
Home Financials are based on the most recent Mortgage that was taken out on this home.Similar Homes in Tempe, AZ
Home Values in the Area
Average Home Value in this Area
Purchase History
| Date | Type | Sale Price | Title Company |
|---|---|---|---|
| Warranty Deed | $676,000 | Security Title Agency Inc | |
| Warranty Deed | $520,000 | Security Title Agency Inc | |
| Warranty Deed | $385,000 | First American Title Insuran | |
| Interfamily Deed Transfer | -- | None Available | |
| Warranty Deed | $279,000 | Security Title Agency | |
| Warranty Deed | $169,900 | Old Republic Title Agency | |
| Joint Tenancy Deed | $142,000 | United Title Agency |
Mortgage History
| Date | Status | Loan Amount | Loan Type |
|---|---|---|---|
| Open | $405,600 | New Conventional | |
| Previous Owner | $334,750 | Future Advance Clause Open End Mortgage | |
| Previous Owner | $290,313 | New Conventional | |
| Previous Owner | $288,750 | New Conventional | |
| Previous Owner | $139,500 | New Conventional | |
| Previous Owner | $113,600 | New Conventional |
Property History
| Date | Event | Price | Change | Sq Ft Price |
|---|---|---|---|---|
| 12/01/2021 12/01/21 | Sold | $676,000 | -2.0% | $272 / Sq Ft |
| 11/01/2021 11/01/21 | Pending | -- | -- | -- |
| 10/28/2021 10/28/21 | Price Changed | $689,950 | -1.3% | $278 / Sq Ft |
| 10/21/2021 10/21/21 | Price Changed | $699,000 | -1.5% | $281 / Sq Ft |
| 10/14/2021 10/14/21 | Price Changed | $710,000 | -2.1% | $286 / Sq Ft |
| 10/07/2021 10/07/21 | Price Changed | $725,000 | -2.0% | $292 / Sq Ft |
| 10/01/2021 10/01/21 | For Sale | $739,950 | +42.3% | $298 / Sq Ft |
| 08/03/2021 08/03/21 | Sold | $520,000 | -1.0% | $209 / Sq Ft |
| 07/22/2021 07/22/21 | Pending | -- | -- | -- |
| 07/20/2021 07/20/21 | Price Changed | $525,000 | -4.5% | $211 / Sq Ft |
| 07/13/2021 07/13/21 | For Sale | $550,000 | 0.0% | $221 / Sq Ft |
| 07/13/2021 07/13/21 | Price Changed | $550,000 | 0.0% | $221 / Sq Ft |
| 06/09/2021 06/09/21 | Pending | -- | -- | -- |
| 06/02/2021 06/02/21 | Price Changed | $550,000 | -8.3% | $221 / Sq Ft |
| 05/27/2021 05/27/21 | For Sale | $599,900 | +55.8% | $242 / Sq Ft |
| 05/29/2018 05/29/18 | Sold | $385,000 | 0.0% | $155 / Sq Ft |
| 03/16/2018 03/16/18 | For Sale | $385,000 | -- | $155 / Sq Ft |
Tax History Compared to Growth
Tax History
| Year | Tax Paid | Tax Assessment Tax Assessment Total Assessment is a certain percentage of the fair market value that is determined by local assessors to be the total taxable value of land and additions on the property. | Land | Improvement |
|---|---|---|---|---|
| 2025 | $2,691 | $27,788 | -- | -- |
| 2024 | $3,335 | $26,464 | -- | -- |
| 2023 | $3,335 | $45,850 | $9,170 | $36,680 |
| 2022 | $3,185 | $35,300 | $7,060 | $28,240 |
| 2021 | $3,726 | $33,220 | $6,640 | $26,580 |
| 2020 | $3,613 | $32,150 | $6,430 | $25,720 |
| 2019 | $3,545 | $30,470 | $6,090 | $24,380 |
| 2018 | $3,457 | $28,500 | $5,700 | $22,800 |
| 2017 | $2,903 | $26,910 | $5,380 | $21,530 |
| 2016 | $2,889 | $27,730 | $5,540 | $22,190 |
| 2015 | $2,794 | $25,130 | $5,020 | $20,110 |
Agents Affiliated with this Home
-

Seller's Agent in 2021
Tina Sloat
Tina Marie Realty
(480) 313-9455
3 in this area
177 Total Sales
-

Seller's Agent in 2021
Kirk DeSpain
Call Realty, Inc.
(602) 989-1755
3 in this area
206 Total Sales
-

Buyer's Agent in 2021
Rachel Duran
HomeSmart
(480) 577-4420
1 in this area
60 Total Sales
-
C
Buyer's Agent in 2021
C. Carl Strunk
Darcam Real Estate Investments
(602) 809-3000
2 in this area
32 Total Sales
-

Seller's Agent in 2018
Elizabeth Yashar
Weichert, Realtors - Courtney Valleywide
(480) 584-2869
2 in this area
45 Total Sales
Map
Source: Arizona Regional Multiple Listing Service (ARMLS)
MLS Number: 5737832
APN: 301-98-052
- 5621 S Captain Kidd Ct Unit E
- 5621 S Captain Kidd Ct Unit D
- 5617 S Pirates Cove Rd
- 5632 S Hurricane Ct Unit C
- 5926 S Newberry Rd
- 1134 E Driftwood Dr
- 1052 E Sandpiper Dr
- 1161 E Sandpiper Dr Unit 220
- 961 E Lamplighter Ln
- 1004 E Gemini Dr
- 1142 E Westchester Dr
- 5618 S Sailors Reef Rd
- 5316 S Palm Dr
- 611 E Colgate Dr
- 949 E Libra Dr
- 5800 S College Ave
- 953 E Libra Dr
- 602 E Colgate Dr
- 414 E Westchester Dr
- 5200 S Lakeshore Dr Unit 120
