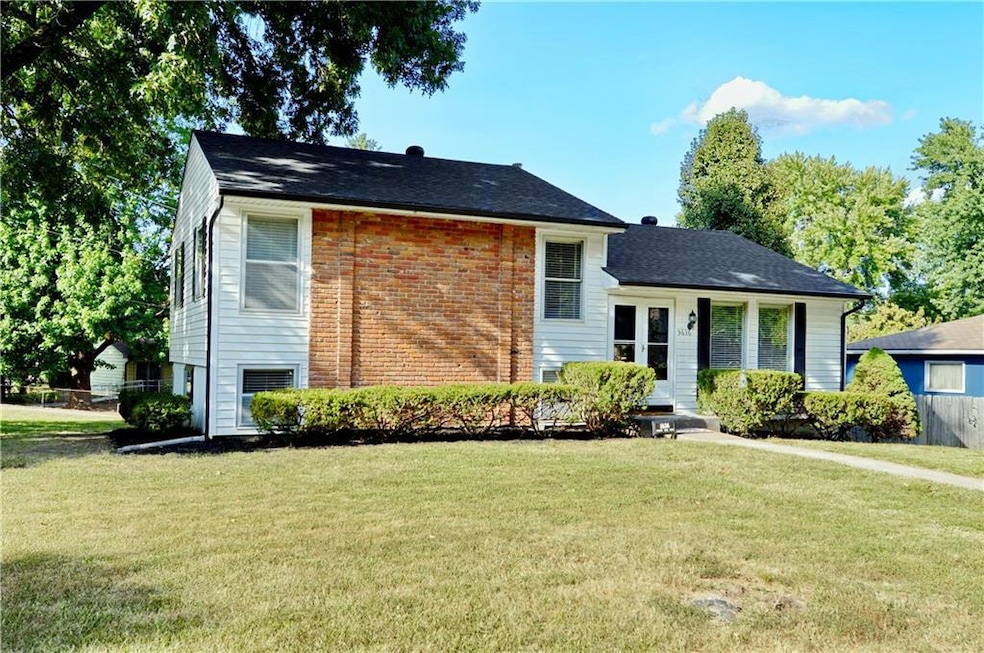5636 County Line Rd Kansas City, KS 66106
Turner NeighborhoodEstimated payment $1,754/month
Highlights
- Recreation Room
- Wood Flooring
- No HOA
- Traditional Architecture
- Corner Lot
- Country Kitchen
About This Home
This Charming Home will Have you at Hello! Impeccable curb appeal with brick accents and vinyl siding and just the right about of black trim! This light and airy home has large windows, spacious rooms and an easy floorplan with room to roam! Super Clean, and Freshly Painted! Roof is a year old and gutters have been replaced. The A/C condenser is newer and the Water Heater was recently replaced as well! The kitchen features a gas stove for the Chef and plenty of counter space! Three Bedrooms with Hardwood floors, carpet is only 3 years old and is in great condition! The upstairs bath has a deep garden tub with 2 shower heads! Closets at every turn! The lower level features a large recreation room, with a 1/2 bath and large laundry space. There is also a storage room with a jalousie window that could make an adorable office or craft room as well! The corner lot has a side driveway that winds around back, with plenty of extra parking for family and guests! The 2-Car garage is 22 feet deep and will easily accommodate cars and storage. Enjoy the fall evenings on the oversized patio and fire pit! Located within the Turner School District, this home has easy commuting to I-35, I-635 and is located less than 3 miles from IKEA, Home Depot and Cinemark Theater, with even more shopping, grocery and restaurants close by! Turner Walking Park is just a few blocks away and features a lighted 1/2 mile walking trail, play area, and fitness stations. This home has so many features and the location is a jewel!
Listing Agent
Keller Williams KC North Brokerage Phone: 816-616-4630 License #2000171183 Listed on: 09/09/2025

Home Details
Home Type
- Single Family
Est. Annual Taxes
- $3,780
Year Built
- Built in 1962
Lot Details
- 0.29 Acre Lot
- Lot Dimensions are 91x130
- Partially Fenced Property
- Corner Lot
- Paved or Partially Paved Lot
Parking
- 2 Car Attached Garage
- Rear-Facing Garage
- Garage Door Opener
Home Design
- Traditional Architecture
- Split Level Home
- Composition Roof
- Vinyl Siding
Interior Spaces
- Ceiling Fan
- Family Room
- Living Room
- Combination Kitchen and Dining Room
- Recreation Room
- Finished Basement
- Natural lighting in basement
Kitchen
- Country Kitchen
- Gas Range
- Dishwasher
- Wood Stained Kitchen Cabinets
- Disposal
Flooring
- Wood
- Carpet
- Ceramic Tile
- Vinyl
Bedrooms and Bathrooms
- 3 Bedrooms
- Soaking Tub
Laundry
- Laundry Room
- Laundry on lower level
Schools
- Oak Grove Elementary School
- Turner High School
Utilities
- Central Air
- Heating System Uses Natural Gas
- Satellite Dish
Community Details
- No Home Owners Association
- Oakgrove Park Subdivision
Listing and Financial Details
- Assessor Parcel Number 030425
- $0 special tax assessment
Map
Home Values in the Area
Average Home Value in this Area
Tax History
| Year | Tax Paid | Tax Assessment Tax Assessment Total Assessment is a certain percentage of the fair market value that is determined by local assessors to be the total taxable value of land and additions on the property. | Land | Improvement |
|---|---|---|---|---|
| 2024 | $3,780 | $25,150 | $4,402 | $20,748 |
| 2023 | $3,972 | $23,862 | $4,241 | $19,621 |
| 2022 | $3,309 | $19,757 | $3,367 | $16,390 |
| 2021 | $2,906 | $16,951 | $2,714 | $14,237 |
| 2020 | $2,841 | $16,617 | $2,447 | $14,170 |
| 2019 | $2,686 | $15,467 | $2,447 | $13,020 |
| 2018 | $2,508 | $14,777 | $2,410 | $12,367 |
| 2017 | $2,549 | $14,306 | $2,410 | $11,896 |
| 2016 | $2,360 | $13,466 | $2,410 | $11,056 |
| 2015 | $2,464 | $13,466 | $2,410 | $11,056 |
| 2014 | $2,582 | $14,306 | $2,605 | $11,701 |
Property History
| Date | Event | Price | Change | Sq Ft Price |
|---|---|---|---|---|
| 09/12/2025 09/12/25 | Pending | -- | -- | -- |
| 09/09/2025 09/09/25 | For Sale | $270,000 | -- | $180 / Sq Ft |
Purchase History
| Date | Type | Sale Price | Title Company |
|---|---|---|---|
| Warranty Deed | -- | Chicago Title Insurance |
Mortgage History
| Date | Status | Loan Amount | Loan Type |
|---|---|---|---|
| Open | $93,600 | New Conventional | |
| Closed | $125,152 | FHA | |
| Closed | $99,200 | No Value Available | |
| Closed | $12,400 | No Value Available |
Source: Heartland MLS
MLS Number: 2574603
APN: 030425
- 3118 S 56th Terrace
- 10704 W 48th Terrace
- 10320 W 48th Terrace
- 5609 Crest Dr
- 0 W 49th St
- 10511 W 49th Place
- 10407 W 49th Place
- 10419 W 50th Terrace
- 4809 Mastin St
- 2918 S 52nd Terrace
- 5112 Stearns St
- 2913 S 52nd Terrace
- 6136 County Line Rd
- 9515 W 47th St
- 9929 W 52nd St
- 11706 W 49th St
- 2705 S 51st Ct
- 2712 S 52nd St
- W 48th St
- 11302 W 52nd Terrace






