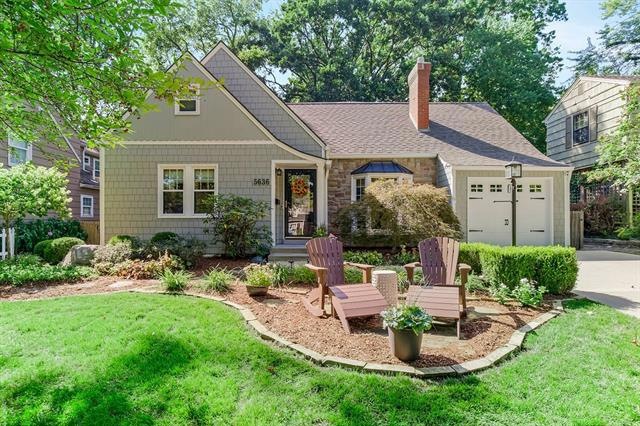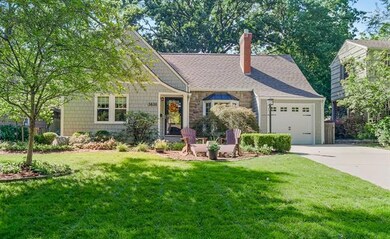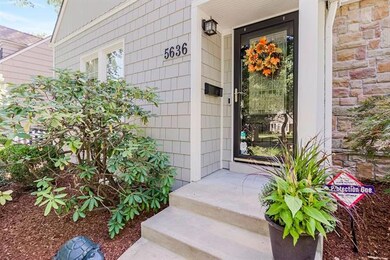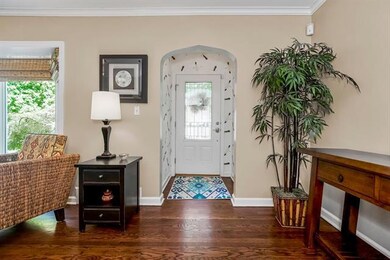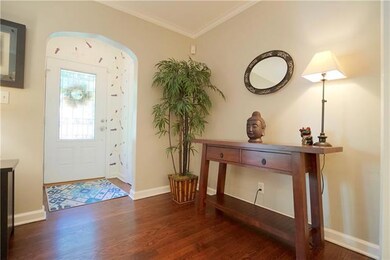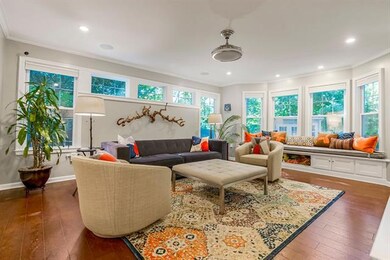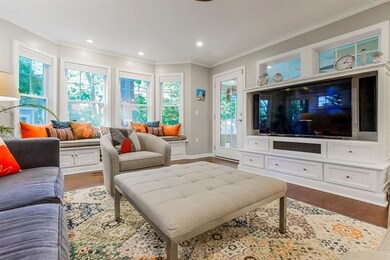
5636 Fairway Rd Fairway, KS 66205
Fairway NeighborhoodEstimated Value: $809,000 - $901,165
Highlights
- Vaulted Ceiling
- Traditional Architecture
- Loft
- Westwood View Elementary School Rated A
- Main Floor Primary Bedroom
- Granite Countertops
About This Home
As of April 2023AWARD-WINNING REMODEL IN THE GOLDEN TRIANGLE! * This home truly has it all! * NARI Gold Award Winner for remodels $250-400K; Kitchen island feat. in KC Star; Primary bath feat. in KC Home magazine * Great open layout w/ SF added during remodel (on back side of house/upstairs) - home is much larger than it looks from street * Stunning kitchen remodel by ReTouch - gorgeous granite & mother of pearl backsplash, custom reclaimed cedar island, soft-close drawers/slide out cabinet drawers walk-in pantry w/ window/rain glass door/LED motion lights, 6-burner gas cooktop w/ Viking hood, wall oven + Advantium oven + warming drawer, low-decibel DW, hidden outlets + under-cab lighting * Cork flooring in great rm, kitchen, upstairs hall, upstairs BR (resilient, sustainable) * Oversized great rm w/ tons of natural light, tinted windows, built-in speakers, window seat w/ storage, and access to 3-season porch w/ stamped concrete flr, bead board ceilings, 4-track windows * Formal dining & formal living for add’l entertaining space! * Two BRs on main floor + recently remodeled full bath (2021) * Cozy loft upstairs w/ built-in bookshelves separates primary suite from add-on * Primary suite has walk-in closet, spa-like bathroom w/ heated floors, walk-in shower, dbl vanities * Oversized 4th BR up has window seat/storage & walk-in closet * Heated floors in upstairs bath * Upstairs laundry w/ sink & granite c-tops * Fabulous outdoor living space (2014) - flagstone patio w/ gas line to fire pit, gas line to grill, water feature, shed w/ electrical (2019) * So many other extras! Ceiling fans & recessed lighting thru-out, built-in speakers in great rm/kitchen/screened porch, garage w/ epoxy floor (2020) + wired for 220 EV charger, rare double driveway, whole house surge protector on meter, whole house generator (2020), updated electrical panel, natural water softener, radon mitigation system, 2-zoned HVAC w/ whole house humidifier, security system, ext paint 2014/trim 2021 * A REAL GEM!
Last Listed By
Keller Williams Realty Partner License #SP00231330 Listed on: 02/03/2023

Home Details
Home Type
- Single Family
Est. Annual Taxes
- $8,092
Year Built
- Built in 1945
Lot Details
- 8,402 Sq Ft Lot
- Many Trees
HOA Fees
- $9 Monthly HOA Fees
Parking
- 1 Car Attached Garage
- Inside Entrance
Home Design
- Traditional Architecture
- Composition Roof
Interior Spaces
- 2,627 Sq Ft Home
- Wet Bar: Built-in Features, Carpet, Ceramic Tiles, Walk-In Closet(s), Hardwood, Fireplace, Granite Counters, Kitchen Island, Pantry
- Built-In Features: Built-in Features, Carpet, Ceramic Tiles, Walk-In Closet(s), Hardwood, Fireplace, Granite Counters, Kitchen Island, Pantry
- Vaulted Ceiling
- Ceiling Fan: Built-in Features, Carpet, Ceramic Tiles, Walk-In Closet(s), Hardwood, Fireplace, Granite Counters, Kitchen Island, Pantry
- Skylights
- Shades
- Plantation Shutters
- Drapes & Rods
- Living Room with Fireplace
- Formal Dining Room
- Loft
- Screened Porch
- Home Security System
Kitchen
- Eat-In Kitchen
- Double Oven
- Gas Oven or Range
- Cooktop
- Recirculated Exhaust Fan
- Dishwasher
- Stainless Steel Appliances
- Kitchen Island
- Granite Countertops
- Laminate Countertops
- Disposal
Flooring
- Wall to Wall Carpet
- Linoleum
- Laminate
- Stone
- Ceramic Tile
- Luxury Vinyl Plank Tile
- Luxury Vinyl Tile
Bedrooms and Bathrooms
- 4 Bedrooms
- Primary Bedroom on Main
- Cedar Closet: Built-in Features, Carpet, Ceramic Tiles, Walk-In Closet(s), Hardwood, Fireplace, Granite Counters, Kitchen Island, Pantry
- Walk-In Closet: Built-in Features, Carpet, Ceramic Tiles, Walk-In Closet(s), Hardwood, Fireplace, Granite Counters, Kitchen Island, Pantry
- 3 Full Bathrooms
- Double Vanity
- Bathtub with Shower
Laundry
- Laundry on upper level
- Washer
Unfinished Basement
- Basement Fills Entire Space Under The House
- Stone or Rock in Basement
Schools
- Westwood View Elementary School
- Sm East High School
Utilities
- Central Heating and Cooling System
- Heat Pump System
Additional Features
- Fire Pit
- City Lot
Community Details
- Fairway Homes Association
- Fairway Subdivision
Listing and Financial Details
- Assessor Parcel Number GP20000003-0053
Ownership History
Purchase Details
Home Financials for this Owner
Home Financials are based on the most recent Mortgage that was taken out on this home.Purchase Details
Home Financials for this Owner
Home Financials are based on the most recent Mortgage that was taken out on this home.Purchase Details
Home Financials for this Owner
Home Financials are based on the most recent Mortgage that was taken out on this home.Similar Homes in Fairway, KS
Home Values in the Area
Average Home Value in this Area
Purchase History
| Date | Buyer | Sale Price | Title Company |
|---|---|---|---|
| Digiacinto Geoffrey | -- | None Listed On Document | |
| Sanders Rian P | -- | Assured Quality Title Co | |
| Boulware Daniel A | -- | Stewart Title Inc |
Mortgage History
| Date | Status | Borrower | Loan Amount |
|---|---|---|---|
| Previous Owner | Sanders Rian P | $420,000 | |
| Previous Owner | Skadra Natalie J | $281,250 | |
| Previous Owner | Sanders Rian P | $300,000 | |
| Previous Owner | Sanders Rian P | $315,000 | |
| Previous Owner | Boulware Daniel A | $176,000 | |
| Closed | Boulware Daniel A | $33,000 |
Property History
| Date | Event | Price | Change | Sq Ft Price |
|---|---|---|---|---|
| 04/05/2023 04/05/23 | Sold | -- | -- | -- |
| 02/24/2023 02/24/23 | Pending | -- | -- | -- |
| 02/03/2023 02/03/23 | For Sale | $775,000 | -- | $295 / Sq Ft |
Tax History Compared to Growth
Tax History
| Year | Tax Paid | Tax Assessment Tax Assessment Total Assessment is a certain percentage of the fair market value that is determined by local assessors to be the total taxable value of land and additions on the property. | Land | Improvement |
|---|---|---|---|---|
| 2024 | $10,985 | $93,150 | $26,520 | $66,630 |
| 2023 | $8,799 | $73,726 | $26,520 | $47,206 |
| 2022 | $8,092 | $68,735 | $26,520 | $42,215 |
| 2021 | $7,844 | $63,952 | $20,399 | $43,553 |
| 2020 | $7,777 | $62,663 | $18,539 | $44,124 |
| 2019 | $7,430 | $59,558 | $18,539 | $41,019 |
| 2018 | $6,999 | $55,786 | $18,539 | $37,247 |
| 2017 | $7,098 | $55,763 | $18,539 | $37,224 |
| 2016 | $7,050 | $54,981 | $18,539 | $36,442 |
| 2015 | $6,615 | $52,417 | $18,539 | $33,878 |
| 2013 | -- | $36,501 | $15,551 | $20,950 |
Agents Affiliated with this Home
-
Stacey Saladin

Seller's Agent in 2023
Stacey Saladin
Keller Williams Realty Partner
(913) 269-0900
1 in this area
119 Total Sales
-
Sherri Hines

Buyer's Agent in 2023
Sherri Hines
Weichert, Realtors Welch & Com
(913) 963-1333
3 in this area
257 Total Sales
Map
Source: Heartland MLS
MLS Number: 2420147
APN: GP20000003-0053
- 5434 Belinder Rd
- 5516 Falmouth Rd
- 3215 Shawnee Mission Pkwy
- 5528 Suwanee Rd
- 5401 Fairway Rd
- 5830 Mission Dr
- 5418 Falmouth Rd
- 5320 Norwood St
- 5367 Mission Woods Rd
- 5515 High Dr
- 5943 Sunrise Dr
- 5625 Pembroke Ln
- 5930 Oakwood Rd
- 2614 W 51st Terrace
- 6018 Reinhardt Dr
- 2524 W 51st Terrace
- 5700 State Line Rd
- 2507 W 51st St
- 3000 W 51st St
- 2500 W 50th Place
- 5636 Fairway Rd
- 5630 Fairway Rd
- 5640 Fairway Rd
- 5635 Aberdeen Rd
- 5631 Aberdeen Rd
- 5641 Aberdeen Rd
- 5625 Aberdeen Rd
- 5622 Fairway Rd
- 5656 Fairway Rd
- 5635 Fairway Rd
- 5633 Fairway Rd
- 5645 State Park Rd
- 5641 Fairway Rd
- 5627 Fairway Rd
- 5621 Aberdeen Rd
- 5645 Fairway Rd
- 5616 Fairway Rd
- 5623 Fairway Rd
- 5617 Aberdeen Rd
- 5617 Fairway Rd
