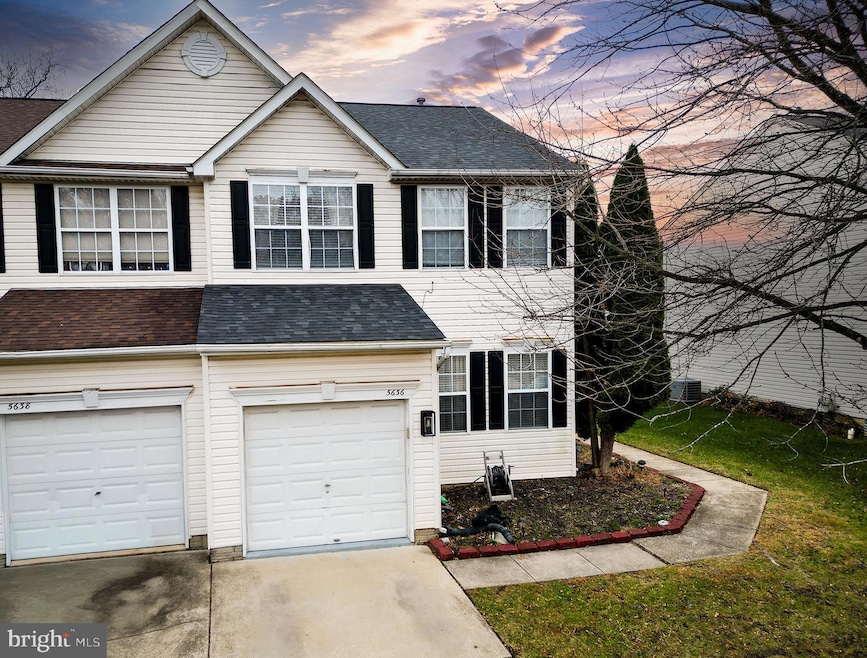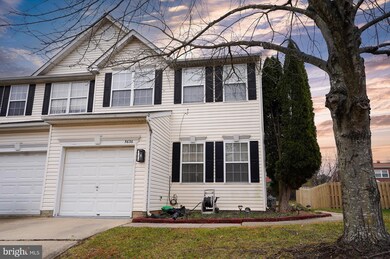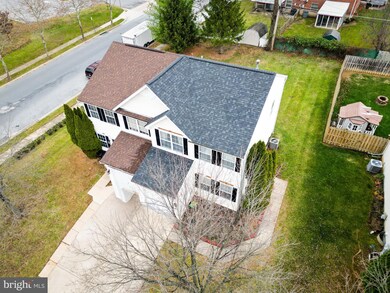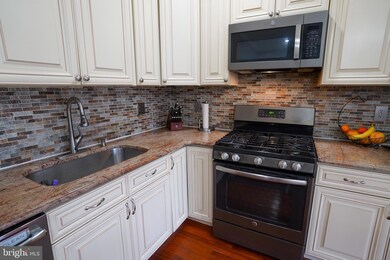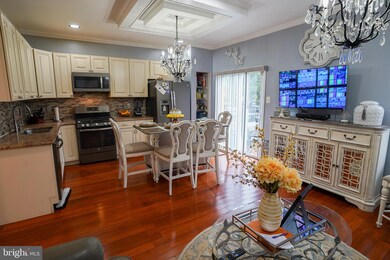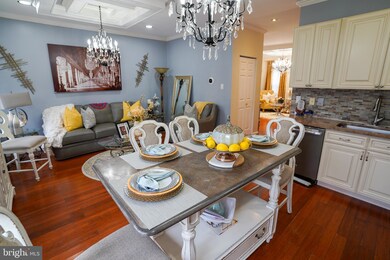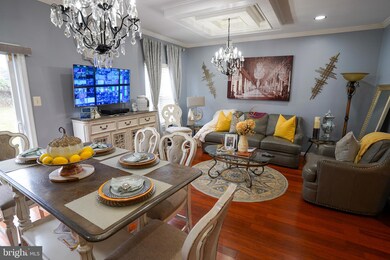5636 Gwynndale Ave Gwynn Oak, MD 21207
Highlights
- Traditional Architecture
- Stainless Steel Appliances
- Forced Air Heating and Cooling System
- Attic
- 1 Car Attached Garage
- Combination Kitchen and Dining Room
About This Home
Welcome to this beautifully maintained home offering comfort, space, and convenience in a quiet, well-kept neighborhood. Discover refined living in this elegantly appointed home, offering a blend of modern comfort and upscale charm. Enter into a bright, open concept interior featuring beautiful finishes, thoughtfully designed spaces, and exceptional natural light throughout. The gourmet-inspired kitchen boasts sleek cabinetry, premium countertops, and generous workspace—ideal for both casual dining and elevated entertaining. The spacious bedrooms provide a serene retreat, while the updated bathrooms showcase contemporary fixtures and spa-like touches. Enjoy the expansive backyard, perfect for private outdoor relaxation, gatherings, or stylish alfresco evenings. With driveway parking, a welcoming curb appeal, and a peaceful residential setting, this property delivers a luxury-leaning rental experience just minutes from premier shopping, dining, commuter routes, and local conveniences. A rare opportunity move-in ready and beautifully presented. Minimum Credit requirement 650+
Townhouse Details
Home Type
- Townhome
Est. Annual Taxes
- $3,490
Year Built
- Built in 1998
Lot Details
- 4,356 Sq Ft Lot
HOA Fees
- $15 Monthly HOA Fees
Parking
- 1 Car Attached Garage
- Front Facing Garage
- On-Street Parking
- Off-Street Parking
Home Design
- Traditional Architecture
- Block Foundation
- Aluminum Siding
Interior Spaces
- Property has 3 Levels
- Combination Kitchen and Dining Room
- Attic
Kitchen
- Stove
- Built-In Microwave
- Dishwasher
- Stainless Steel Appliances
Bedrooms and Bathrooms
- 3 Bedrooms
- 3 Full Bathrooms
Laundry
- Dryer
- Washer
Finished Basement
- Heated Basement
- Basement Fills Entire Space Under The House
- Interior and Exterior Basement Entry
- Laundry in Basement
Utilities
- Forced Air Heating and Cooling System
- Natural Gas Water Heater
- Municipal Trash
Listing and Financial Details
- Residential Lease
- Security Deposit $3,000
- Tenant pays for electricity, frozen waterpipe damage, gas, heat, hot water, insurance, sewer, all utilities, water
- Rent includes hoa/condo fee
- No Smoking Allowed
- 12-Month Min and 24-Month Max Lease Term
- Available 12/1/25
- Assessor Parcel Number 04022300004700
Community Details
Overview
- Kelox West Subdivision
Pet Policy
- No Pets Allowed
Map
Source: Bright MLS
MLS Number: MDBC2146360
APN: 02-2300004700
- 5605 Piedmont Ave
- 5427 Gradin Ave
- 3525 Meadowside Rd
- 3429 Flannery Ln
- 6520 Woodgreen Cir
- 5227 Pembroke Ave
- 6726 Longhill Rd
- 6513 Liberty Rd
- 6800 Fox Meadow Rd
- 5627 Wayne Ave
- 2404 Poplar Dr
- 3605 Sylvan Dr
- 2926 Silver Hill Ave
- 2409 Poplar Dr
- 2722 Gwynnmore Ave
- 5905 Gwynn Oak Ave
- 6815 Fox Meadow Rd
- 5531 Gwynn Oak Ave
- 5511 Wesley Ave
- 3655 Forest Garden Ave
- 3101 Windsor Blvd
- 2413 Birch Dr Unit A
- 6810 Lantern Hill Dr
- 3601 Parkview Ave
- 2008 Woodlawn Dr
- 6 Brubar Ct
- 3807 Bowers Ave
- 5512 Haddon Hill Ave
- 1902 Alto Vista Ave
- 3523 Sussex Rd
- 7204 Croydon Rd
- 3727 Milford Ave
- 3303 Fairview Rd
- 4998 W Forest Park Ave
- 6511 Parsons Ave
- 1 Janper Ct
- 7408 Room #1 Digby Rd
- 7408 Digby Rd Unit 2
- 4310 Ridgewood Ave
- 7107 Pahls Farm Way
