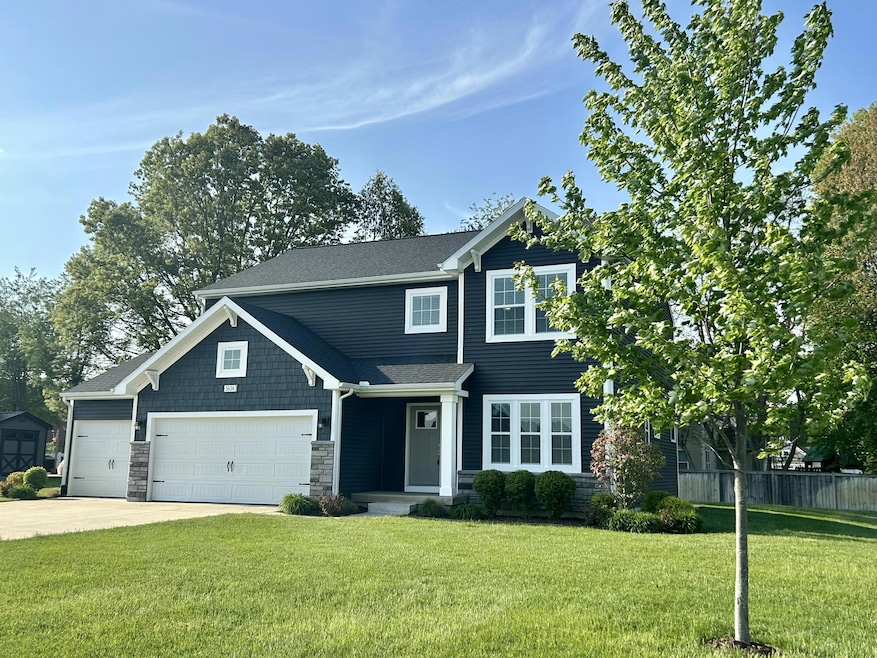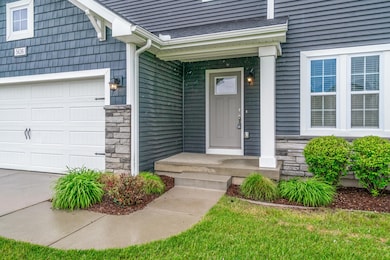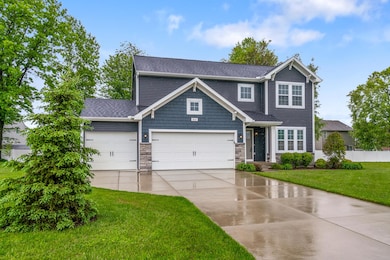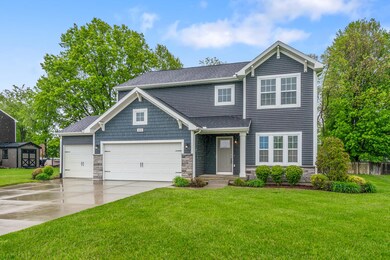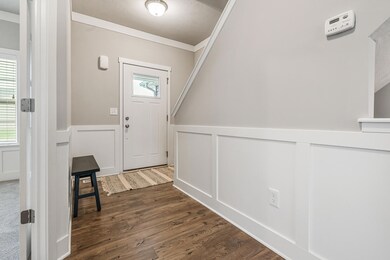
5636 Hyde Park Ave Kalamazoo, MI 49009
Estimated payment $3,649/month
Highlights
- Traditional Architecture
- Mud Room
- Eat-In Kitchen
- Moorsbridge Elementary School Rated A
- 3 Car Attached Garage
- Brick or Stone Mason
About This Home
OPEN HOUSE SUNDAY 5/18 12:30-2PM. Built in 2019 on one of the most desirable lots in the neighborhood, this property boasts fresh carpet and paint. The main floor features a versatile home office with French doors, open floorplan, kitchen with an island and large walk-in pantry, and large mudroom. Upstairs, you'll find three spacious bedrooms plus a huge loft area that could easily be converted to another bedroom. The primary suite is a true retreat featuring dual sinks, granite counters, a tile shower, and a large walk-in closet. The finished basement includes a fourth bedroom, full bath, and a large rec room. Upgraded landscaping package with underground sprinklers, 2x6 wall construction, high efficient utilities & 4 years remaining on Builder's Structural Warranty. Enjoy privacy & quiet from the back patio. Don't miss your chance to explore this gem in Applegate Trails, where optional pool membership is available annually. Pride of ownership shows in this fresh, clean, and move-in ready home!
Home Details
Home Type
- Single Family
Est. Annual Taxes
- $10,064
Year Built
- Built in 2019
Lot Details
- 0.33 Acre Lot
- Lot Dimensions are 110 x 130
- Sprinkler System
HOA Fees
- $32 Monthly HOA Fees
Parking
- 3 Car Attached Garage
- Front Facing Garage
- Garage Door Opener
Home Design
- Traditional Architecture
- Brick or Stone Mason
- Composition Roof
- Vinyl Siding
- Stone
Interior Spaces
- 2-Story Property
- Low Emissivity Windows
- Window Treatments
- Window Screens
- Mud Room
- Laundry on upper level
Kitchen
- Eat-In Kitchen
- Range
- Microwave
- Dishwasher
- Kitchen Island
- Snack Bar or Counter
Bedrooms and Bathrooms
- 4 Bedrooms
Finished Basement
- Basement Fills Entire Space Under The House
- 1 Bedroom in Basement
Schools
- Moorsbridge Elementary School
- West Middle School
- Portage Central High School
Utilities
- SEER Rated 13+ Air Conditioning Units
- SEER Rated 13-15 Air Conditioning Units
- Forced Air Heating and Cooling System
- Heating System Uses Natural Gas
- Natural Gas Water Heater
- High Speed Internet
Community Details
- Applegate Trails Subdivision
Map
Home Values in the Area
Average Home Value in this Area
Tax History
| Year | Tax Paid | Tax Assessment Tax Assessment Total Assessment is a certain percentage of the fair market value that is determined by local assessors to be the total taxable value of land and additions on the property. | Land | Improvement |
|---|---|---|---|---|
| 2024 | $1,990 | $220,100 | $0 | $0 |
| 2023 | $1,897 | $193,300 | $0 | $0 |
| 2022 | $9,133 | $171,200 | $0 | $0 |
| 2021 | $8,816 | $162,900 | $0 | $0 |
| 2020 | $8,700 | $161,800 | $0 | $0 |
| 2019 | $160 | $28,100 | $0 | $0 |
Property History
| Date | Event | Price | Change | Sq Ft Price |
|---|---|---|---|---|
| 05/16/2025 05/16/25 | For Sale | $495,000 | -- | $160 / Sq Ft |
Purchase History
| Date | Type | Sale Price | Title Company |
|---|---|---|---|
| Quit Claim Deed | -- | Nations Title Agency | |
| Warranty Deed | $268,738 | Devon Title Co |
Mortgage History
| Date | Status | Loan Amount | Loan Type |
|---|---|---|---|
| Open | $255,500 | New Conventional |
Similar Homes in the area
Source: Southwestern Michigan Association of REALTORS®
MLS Number: 25022307
APN: 09-13-180-044
- 7133 Annandale Dr
- 5449 Montreux Ave
- 5804 Boxthorn Trail
- 7296 Annandale Dr
- 5788 Boxthorn Trail
- 5791 Boxthorn Trail
- 5849 Gavin Ln
- 5335 Heathrow Ave
- 5445 Stoney Brook Rd
- 7182 Breton Woods Ct
- 6107 Equestrian Woods Ct Unit 267
- 7659 Farmington Ave
- 7522 S 10th St
- 5133 Brinson Ln
- 5227 Brinson Ln
- 5187 Brinson Ln
- 7572 S 10th St
- 7210 Bertland Dr
- 5850 Dunwoody Ct
- 5123 Brinson Ln
