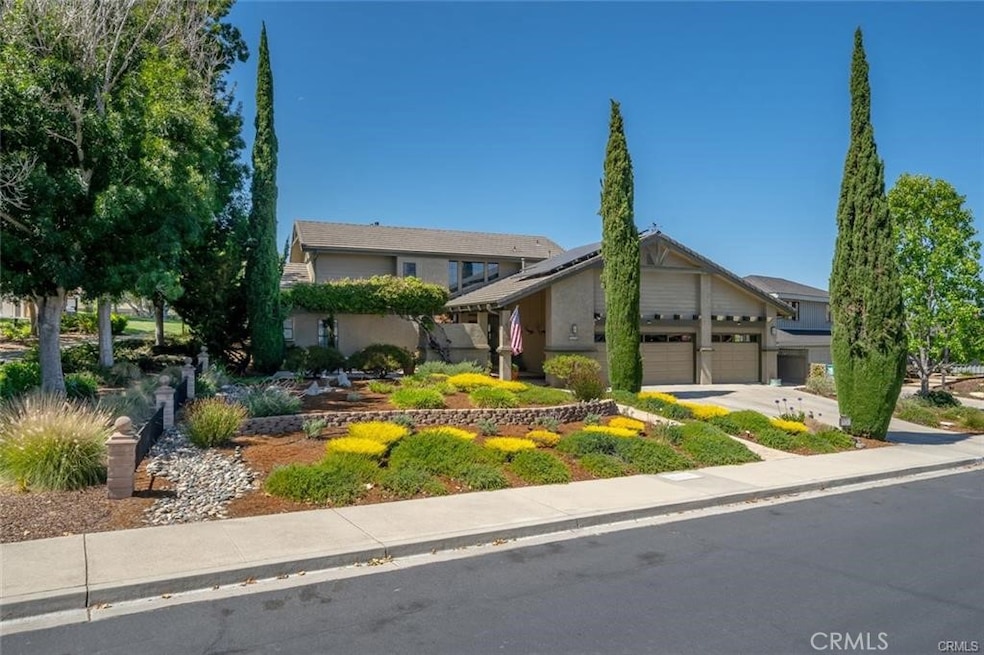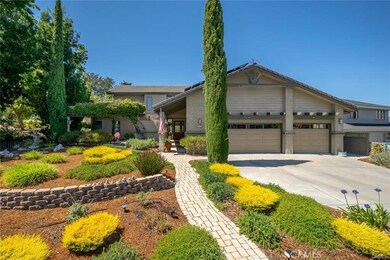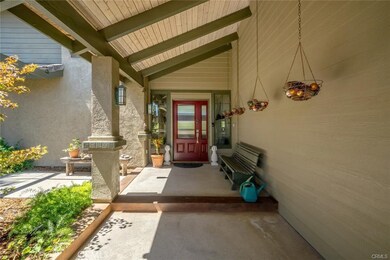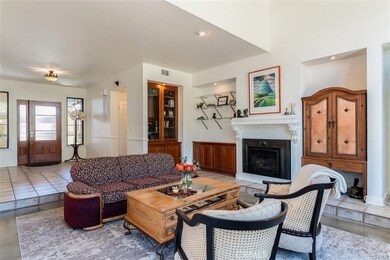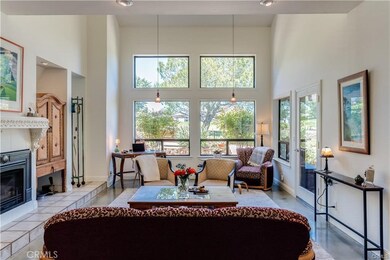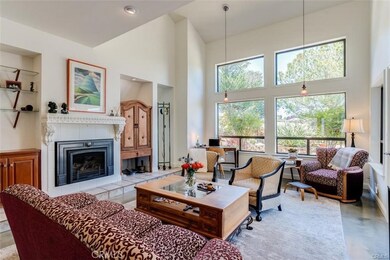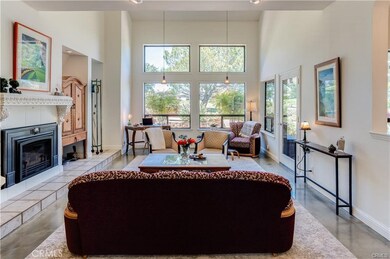
5636 Tamarisk Way San Luis Obispo, CA 93401
Los Ranchos NeighborhoodEstimated payment $10,988/month
Highlights
- 24-Hour Security
- Solar Power System
- Golf Course View
- Los Ranchos Elementary School Rated A
- Primary Bedroom Suite
- Updated Kitchen
About This Home
This home’s location is among the premier sites on the Signature 14th Hole at San Luis Country Club Estates! Enjoy the exciting views of golfers teeing off from the spacious rear patio or the upper deck, both designed with your comfort in mind. Stately and expansive front curb presentation, well-maintained landscaping and a welcoming entrance set the stage for a comfortable lifestyle. The tree-lined cart path adds space and a touch of privacy to your surroundings, making it feel like your own personal retreat. Abundant natural light throughout the home, creating a seamless transition between indoor and outdoor spaces. The main level includes the premier suite, featuring a fireplace and a private rear patio. The suite’s bathroom has been beautifully updated, offering a large walk-in shower and walk-in closet with a “California Closet” system. The renovated kitchen is a delightful space, custom cherry wood cabinetry, wine cooler, a Fisher Paykel 2-drawer dishwasher, and Dacor double ovens, making it perfect for cooking enthusiasts.
Upstairs, you’ll find an open landing area, an office, one bedroom with an updated shared bathroom, and an oversized bedroom with the potential for an additional bathroom. Cul-de-sac location and a three-car garage complete with a TV for added convenience. Welcome to a comfortable and inviting home in San Luis Country Club Estates.
Last Listed By
Richardson Sotheby's International Realty Brokerage Phone: 805-801-3232 License #01045160 Listed on: 04/01/2025

Home Details
Home Type
- Single Family
Est. Annual Taxes
- $8,036
Year Built
- Built in 1988
Lot Details
- 10,004 Sq Ft Lot
- Cul-De-Sac
- Drip System Landscaping
- Sprinkler System
- Density is up to 1 Unit/Acre
- On-Hand Building Permits
- Property is zoned RSF
HOA Fees
- $240 Monthly HOA Fees
Parking
- 3 Car Attached Garage
- Parking Available
- Front Facing Garage
- Two Garage Doors
- Garage Door Opener
- Driveway
Property Views
- Pond
- Golf Course
- Woods
- Hills
- Neighborhood
Home Design
- Planned Development
- Slab Foundation
- Stucco
Interior Spaces
- 2,740 Sq Ft Home
- 2-Story Property
- Built-In Features
- Gas Fireplace
- Insulated Windows
- Window Screens
- Sliding Doors
- Family Room with Fireplace
- Sunken Living Room
- Home Office
- Tile Flooring
- Attic Fan
Kitchen
- Updated Kitchen
- Eat-In Kitchen
- Breakfast Bar
- Double Oven
- Electric Cooktop
- Dishwasher
- Kitchen Island
- Disposal
Bedrooms and Bathrooms
- 3 Bedrooms | 1 Primary Bedroom on Main
- Fireplace in Primary Bedroom
- Primary Bedroom Suite
- Walk-In Closet
- Upgraded Bathroom
- Dual Vanity Sinks in Primary Bathroom
- Private Water Closet
- Walk-in Shower
- Exhaust Fan In Bathroom
- Closet In Bathroom
Laundry
- Laundry Room
- Stacked Washer and Dryer
Eco-Friendly Details
- Energy-Efficient Lighting
- Grid-tied solar system exports excess electricity
- Solar Power System
- Solar owned by a third party
Outdoor Features
- Balcony
- Open Patio
- Front Porch
Utilities
- Whole House Fan
- Forced Air Heating System
- Heating System Uses Natural Gas
- 220 Volts For Spa
- Natural Gas Connected
- Water Heater
- Cable TV Available
Listing and Financial Details
- Tax Lot 36
- Tax Tract Number 1241
- Assessor Parcel Number 044583017
- $1,607 per year additional tax assessments
- Seller Considering Concessions
Community Details
Overview
- San Luis Country Club Estates Association, Phone Number (805) 400-9416
- Mac Management HOA
- San Luis Obispo Subdivision
- Maintained Community
Security
- 24-Hour Security
- Resident Manager or Management On Site
- Controlled Access
Map
Home Values in the Area
Average Home Value in this Area
Tax History
| Year | Tax Paid | Tax Assessment Tax Assessment Total Assessment is a certain percentage of the fair market value that is determined by local assessors to be the total taxable value of land and additions on the property. | Land | Improvement |
|---|---|---|---|---|
| 2024 | $8,036 | $595,085 | $309,432 | $285,653 |
| 2023 | $8,036 | $583,417 | $303,365 | $280,052 |
| 2022 | $7,586 | $571,978 | $297,417 | $274,561 |
| 2021 | $7,443 | $560,764 | $291,586 | $269,178 |
| 2020 | $7,337 | $555,015 | $288,597 | $266,418 |
| 2019 | $7,231 | $544,134 | $282,939 | $261,195 |
| 2018 | $7,073 | $533,466 | $277,392 | $256,074 |
| 2017 | $6,920 | $523,006 | $271,953 | $251,053 |
| 2016 | $6,770 | $512,752 | $266,621 | $246,131 |
| 2015 | $6,646 | $505,051 | $262,617 | $242,434 |
| 2014 | $6,170 | $495,159 | $257,473 | $237,686 |
Property History
| Date | Event | Price | Change | Sq Ft Price |
|---|---|---|---|---|
| 04/21/2025 04/21/25 | Pending | -- | -- | -- |
| 04/01/2025 04/01/25 | For Sale | $1,899,000 | -- | $693 / Sq Ft |
Purchase History
| Date | Type | Sale Price | Title Company |
|---|---|---|---|
| Interfamily Deed Transfer | -- | First American Title Company | |
| Interfamily Deed Transfer | -- | First American Title Company | |
| Interfamily Deed Transfer | -- | -- | |
| Grant Deed | $360,000 | First American Title Ins Co |
Mortgage History
| Date | Status | Loan Amount | Loan Type |
|---|---|---|---|
| Open | $277,686 | Commercial | |
| Open | $625,750 | New Conventional | |
| Closed | $274,167 | Unknown | |
| Closed | $625,000 | New Conventional | |
| Closed | $565,350 | New Conventional | |
| Closed | $210,000 | Unknown | |
| Closed | $352,979 | Fannie Mae Freddie Mac | |
| Closed | $205,000 | Unknown | |
| Closed | $205,000 | Unknown | |
| Closed | $325,000 | Credit Line Revolving | |
| Closed | $280,000 | Unknown | |
| Closed | $95,000 | Credit Line Revolving | |
| Closed | $200,000 | No Value Available |
Similar Homes in San Luis Obispo, CA
Source: California Regional Multiple Listing Service (CRMLS)
MLS Number: SC25059880
APN: 044-583-017
- 5933 Birkdale Ln
- 518 Bella Terra Ct
- 6001 Joan Place
- 225 Hacienda Ave
- 993 Las Palmas Way
- 851 Greystone Place
- 863 Greystone Place
- 1015 Rimrock Ln
- 4910 Edna Rd
- 614 Rancho Oaks Dr Unit 614
- 4659 Poinsettia St
- 4566 Spanish Oaks Dr
- 4443 Spanish Oaks Dr Unit 6
- 1458 Parsons Way
- 887 Marigold Ct
- 4117 Bettenford Dr
- 855 Dahlia Ln
- 4160 Hillside Dr
- 4140 Hillside Dr
- 4029 Bernardo Dr
