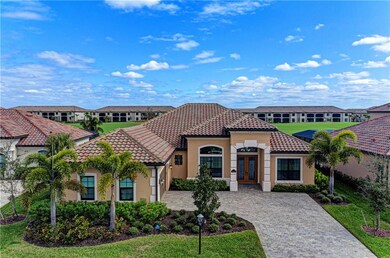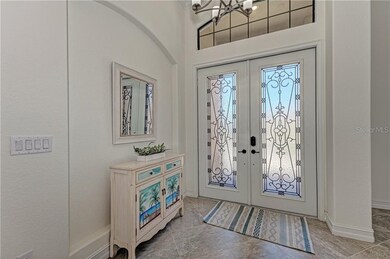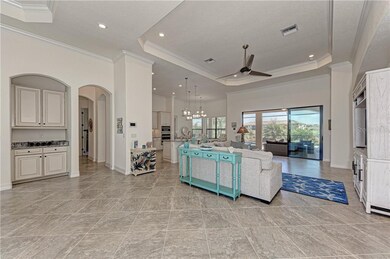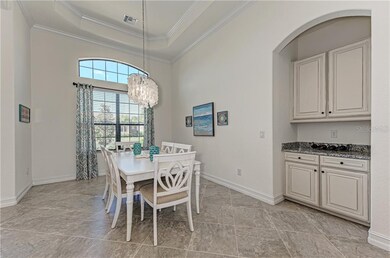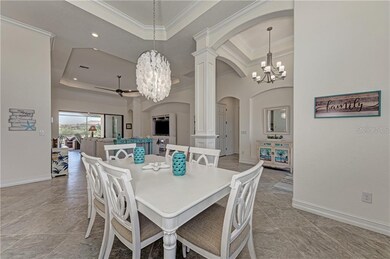
5637 Arnie Loop Bradenton, FL 34211
Highlights
- 40 Feet of Waterfront
- On Golf Course
- Oak Trees
- Lakewood Ranch High School Rated A-
- Fitness Center
- Screened Pool
About This Home
As of June 2020Sunrises, Rolling Greens, and Memories await you at this exceptional Golf Inclusive Estate home in Lakewood National. From the moment you enter this light and airy Bougainvillea Model you will be captivated by its beauty. The expansive open concept floor plan offers volume ceilings, 8’ doors, triple sliders and hurricane impact glass windows. Enjoy entertaining guests in your fully equipped chef’s kitchen with built-in gas cooktop, stainless steel appliances, 42” hazelnut wood glazed cabinetry, and granite countertops. Take in the breathtaking golf course view from your own outdoor paradise featuring a summer kitchen, an alfresco dining space, covered lanai area, and salt water pool & spa. Retreat to your Master Suite where you will find a large bedroom with a bay window, coffered ceiling, and his and her closets. The spa like master bath is sure to please with Roman shower, soaking tub, vanity and double sinks. An office and two additional bedrooms, one being an en-suite, complete the home. Lakewood National is a lifestyle community that features unparalleled amenities including two 18 Hole Arnold Palmer designed golf courses, spa, resort-style pool with waterfall, fitness center, Har-Tru tennis courts, pickle ball and Tiki Bar. Golf Membership is included in fees. Centrally located to shopping, A+ Schools, medical facilities and gulf beaches. Why wait to build, when you can have it all now!
Last Agent to Sell the Property
COLDWELL BANKER REALTY License #3338214 Listed on: 02/18/2020

Home Details
Home Type
- Single Family
Est. Annual Taxes
- $10,485
Year Built
- Built in 2017
Lot Details
- 9,974 Sq Ft Lot
- 40 Feet of Waterfront
- On Golf Course
- Northwest Facing Home
- Level Lot
- Oak Trees
- Property is zoned 3888
HOA Fees
- $459 Monthly HOA Fees
Parking
- 2 Car Attached Garage
- Garage Door Opener
- Driveway
- Secured Garage or Parking
- Open Parking
- Golf Cart Garage
Property Views
- Pond
- Golf Course
Home Design
- Florida Architecture
- Brick Exterior Construction
- Slab Foundation
- Tile Roof
- Block Exterior
- Stucco
Interior Spaces
- 2,799 Sq Ft Home
- 1-Story Property
- Open Floorplan
- Crown Molding
- Tray Ceiling
- Vaulted Ceiling
- Ceiling Fan
- Insulated Windows
- Shades
- Blinds
- Drapes & Rods
- Sliding Doors
- Great Room
- Breakfast Room
- Formal Dining Room
- Den
- Inside Utility
Kitchen
- Convection Oven
- Cooktop with Range Hood
- Recirculated Exhaust Fan
- Microwave
- Dishwasher
- Stone Countertops
- Solid Wood Cabinet
- Disposal
Flooring
- Carpet
- Ceramic Tile
Bedrooms and Bathrooms
- 3 Bedrooms
- Split Bedroom Floorplan
- Walk-In Closet
- 3 Full Bathrooms
Laundry
- Laundry Room
- Dryer
Home Security
- Security System Owned
- Security Gate
- Storm Windows
- Fire and Smoke Detector
- In Wall Pest System
Pool
- Screened Pool
- Heated In Ground Pool
- In Ground Spa
- Gunite Pool
- Saltwater Pool
- Fence Around Pool
- Pool Deck
- Pool Alarm
- Child Gate Fence
- Pool Lighting
Outdoor Features
- Deck
- Enclosed patio or porch
- Outdoor Kitchen
- Exterior Lighting
- Outdoor Grill
- Rain Gutters
Schools
- Gullett Elementary School
- Nolan Middle School
- Lakewood Ranch High School
Utilities
- Forced Air Zoned Heating and Cooling System
- Heat Pump System
- Thermostat
- Natural Gas Connected
- Tankless Water Heater
- Gas Water Heater
- High Speed Internet
- Phone Available
- Cable TV Available
Additional Features
- Reclaimed Water Irrigation System
- City Lot
Listing and Financial Details
- Visit Down Payment Resource Website
- Tax Lot 26
- Assessor Parcel Number 581504309
- $2,978 per year additional tax assessments
Community Details
Overview
- Association fees include 24-hour guard, community pool, escrow reserves fund, fidelity bond, manager, security
- Icon Management Association, Phone Number (941) 777-7011
- Built by Lennar
- Lakewood National Golf Club Ph I Subdivision, Bouganville Floorplan
- Lakewood Ranch Community
- The community has rules related to deed restrictions, fencing, allowable golf cart usage in the community, vehicle restrictions
- Rental Restrictions
Recreation
- Golf Course Community
- Tennis Courts
- Pickleball Courts
- Recreation Facilities
- Fitness Center
- Community Pool
Security
- Security Service
- Card or Code Access
- Gated Community
Ownership History
Purchase Details
Home Financials for this Owner
Home Financials are based on the most recent Mortgage that was taken out on this home.Purchase Details
Similar Homes in Bradenton, FL
Home Values in the Area
Average Home Value in this Area
Purchase History
| Date | Type | Sale Price | Title Company |
|---|---|---|---|
| Warranty Deed | $675,000 | Attorney | |
| Special Warranty Deed | $675,000 | North American Title Co |
Property History
| Date | Event | Price | Change | Sq Ft Price |
|---|---|---|---|---|
| 06/11/2025 06/11/25 | Price Changed | $1,329,000 | -2.6% | $475 / Sq Ft |
| 05/15/2025 05/15/25 | Price Changed | $1,364,000 | -1.8% | $487 / Sq Ft |
| 04/11/2025 04/11/25 | For Sale | $1,389,000 | +105.8% | $496 / Sq Ft |
| 06/03/2020 06/03/20 | Sold | $675,000 | -6.2% | $241 / Sq Ft |
| 05/05/2020 05/05/20 | Pending | -- | -- | -- |
| 05/01/2020 05/01/20 | Price Changed | $719,900 | -2.7% | $257 / Sq Ft |
| 03/23/2020 03/23/20 | Price Changed | $739,900 | -1.3% | $264 / Sq Ft |
| 02/18/2020 02/18/20 | For Sale | $749,900 | -- | $268 / Sq Ft |
Tax History Compared to Growth
Tax History
| Year | Tax Paid | Tax Assessment Tax Assessment Total Assessment is a certain percentage of the fair market value that is determined by local assessors to be the total taxable value of land and additions on the property. | Land | Improvement |
|---|---|---|---|---|
| 2024 | $10,262 | $550,460 | -- | -- |
| 2023 | $10,262 | $534,427 | $0 | $0 |
| 2022 | $10,053 | $518,861 | $0 | $0 |
| 2021 | $9,659 | $503,749 | $110,000 | $393,749 |
| 2020 | $10,494 | $491,722 | $110,000 | $381,722 |
| 2019 | $10,485 | $485,631 | $110,000 | $375,631 |
| 2018 | $3,740 | $105,000 | $105,000 | $0 |
| 2017 | $2,966 | $21,500 | $0 | $0 |
Agents Affiliated with this Home
-

Seller's Agent in 2025
Gregg Slater
COLDWELL BANKER REALTY
(859) 618-9833
7 in this area
8 Total Sales
-

Seller's Agent in 2020
Bruce Hearon
COLDWELL BANKER REALTY
(941) 556-0500
24 in this area
52 Total Sales
-

Buyer's Agent in 2020
Stacy Haas, PL
Michael Saunders
(941) 587-4359
193 in this area
261 Total Sales
-

Buyer Co-Listing Agent in 2020
Gloria Bracciano
PREMIER SOTHEBY'S INTERNATIONAL REALTY
(786) 348-9488
163 in this area
209 Total Sales
Map
Source: Stellar MLS
MLS Number: A4460260
APN: 5815-0430-9
- 5609 Arnie Loop
- 5527 Palmer Cir Unit 105
- 5577 Palmer Cir Unit 203
- 5517 Palmer Cir Unit 203
- 5531 Arnie Loop
- 5528 Palmer Cir Unit 203
- 5528 Palmer Cir Unit 104
- 5604 Palmer Cir Unit 103
- 5836 Wake Forest Run Unit 102
- 16546 San Nicola Place
- 17032 Harvest Moon Way
- 17015 Harvest Moon Way
- 5843 Wake Forest Run Unit 104
- 17108 Harvest Moon Way
- 5916 Wake Forest Run Unit 101
- 5624 Palmer Cir Unit 206
- 5624 Palmer Cir Unit 101
- 5703 Silverside Pine Ct
- 5313 Halewood Ct
- 5579 Silverside Pine Ct

