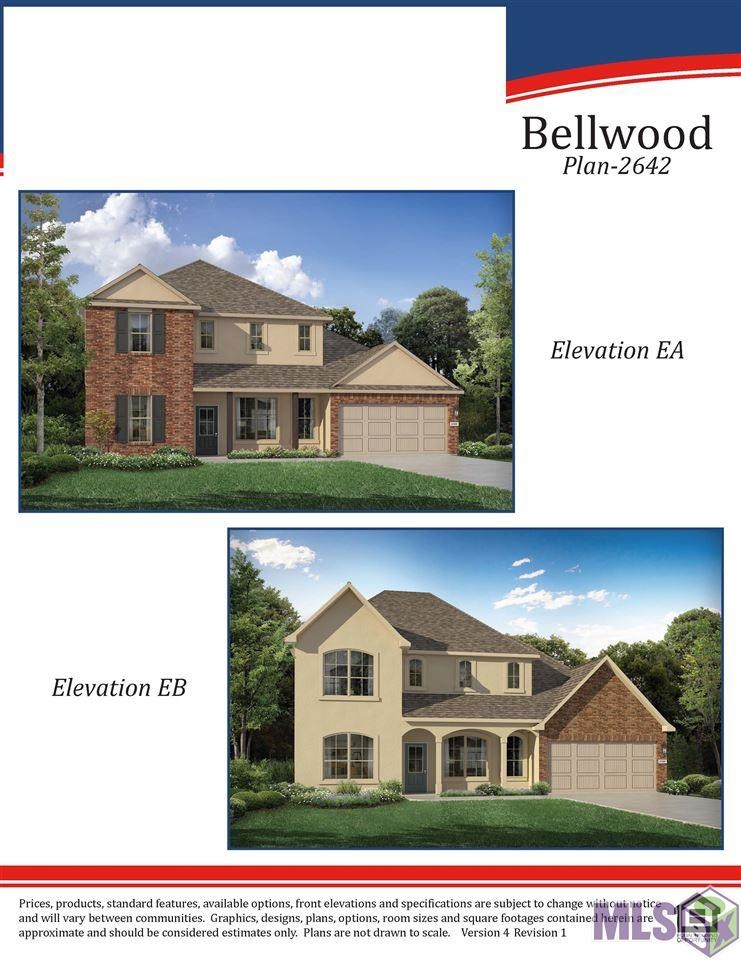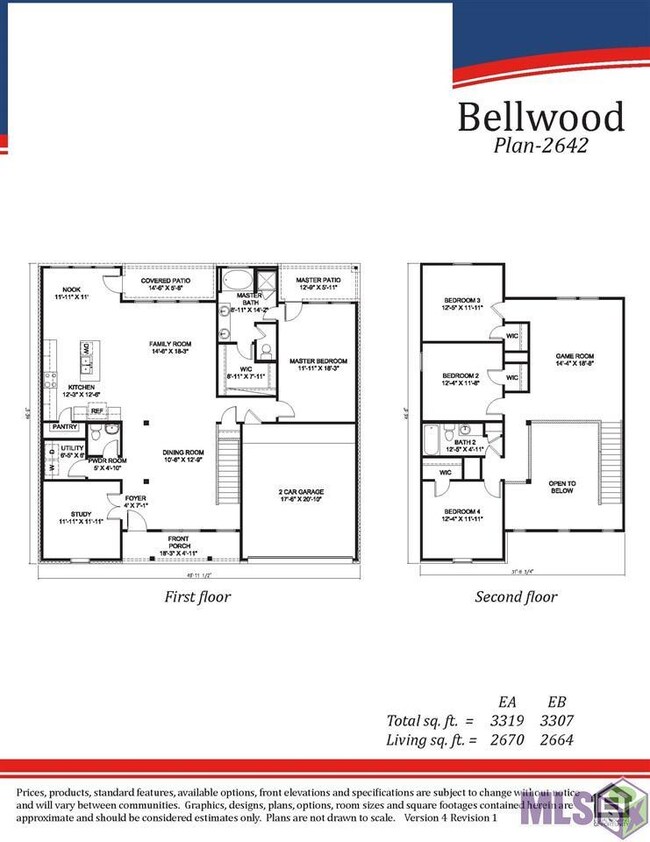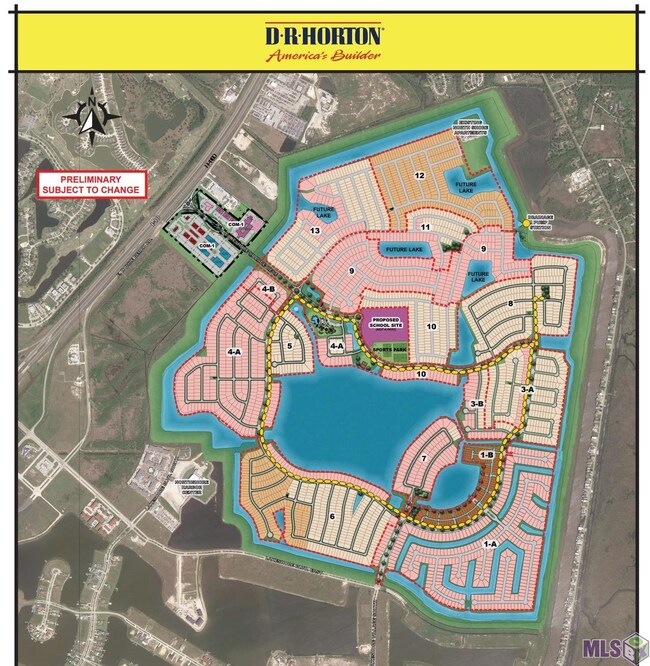
5637 Oakworth St Slidell, LA 70461
Highlights
- Clubhouse
- Traditional Architecture
- Community Pool
- Recreation Room
- Granite Countertops
- Home Office
About This Home
As of July 2022Bellwood is a fabulous 4 bedroom 2 1/2 bathroom house with a study. Post-tension slab with 10 year structural warranty and Smart Home automation included; Qolsys panel, WiFi thermostat, WiFi enabled deadbolt lock, garage door opener, doorbell camera, and Alexa Dot for voice control - or you can control from your smart phone. Celebrate the return of neighborhood living with your family in Lakeshore Villages! Swim in the resort style, community pool and splash pad, picnic under the shade of the open-air pavilion, or let the kids run and play at the neighborhood playground. Get your work out in at our Fitness Center inside the Clubhouse. Visit the neighborhood lakes and enjoy fishing or relaxing in the sun by the fountains. We also have a Basketball Court, Soccer Field, Fishing Pier, and Dog Parks in our community!
Last Agent to Sell the Property
Keller Williams Realty-First Choice License #995717174 Listed on: 02/24/2022

Home Details
Home Type
- Single Family
Est. Annual Taxes
- $5,006
Year Built
- Built in 2022
Lot Details
- 5,663 Sq Ft Lot
- Lot Dimensions are 50x115
- Landscaped
- Level Lot
HOA Fees
- $94 Monthly HOA Fees
Home Design
- Traditional Architecture
- Brick Exterior Construction
- Slab Foundation
- Frame Construction
- Architectural Shingle Roof
- Stucco
Interior Spaces
- 2,670 Sq Ft Home
- 2-Story Property
- Ceiling height of 9 feet or more
- Ceiling Fan
- Living Room
- Formal Dining Room
- Home Office
- Recreation Room
- Fire and Smoke Detector
Kitchen
- Gas Oven
- Dishwasher
- Kitchen Island
- Granite Countertops
- Disposal
Flooring
- Carpet
- Laminate
- Ceramic Tile
Bedrooms and Bathrooms
- 4 Bedrooms
- En-Suite Primary Bedroom
Laundry
- Laundry in unit
- Electric Dryer Hookup
Parking
- 2 Car Garage
- Garage Door Opener
Outdoor Features
- Covered patio or porch
- Exterior Lighting
Utilities
- Central Heating and Cooling System
Listing and Financial Details
- Home warranty included in the sale of the property
Community Details
Overview
- Built by D.R. Horton, Inc. - Gulf Coast
Amenities
- Clubhouse
Recreation
- Community Playground
- Community Pool
Similar Homes in Slidell, LA
Home Values in the Area
Average Home Value in this Area
Property History
| Date | Event | Price | Change | Sq Ft Price |
|---|---|---|---|---|
| 07/22/2022 07/22/22 | Sold | -- | -- | -- |
| 07/22/2022 07/22/22 | Sold | -- | -- | -- |
| 04/18/2022 04/18/22 | Pending | -- | -- | -- |
| 03/22/2022 03/22/22 | For Sale | $439,445 | 0.0% | $165 / Sq Ft |
| 02/24/2022 02/24/22 | For Sale | $439,445 | -- | $165 / Sq Ft |
Tax History Compared to Growth
Tax History
| Year | Tax Paid | Tax Assessment Tax Assessment Total Assessment is a certain percentage of the fair market value that is determined by local assessors to be the total taxable value of land and additions on the property. | Land | Improvement |
|---|---|---|---|---|
| 2024 | $5,006 | $33,327 | $3,000 | $30,327 |
| 2023 | $5,006 | $25,969 | $3,000 | $22,969 |
Agents Affiliated with this Home
-

Seller's Agent in 2022
Juli Jenkins
Keller Williams Realty First Choice
(225) 931-5867
2,009 Total Sales
-
N
Buyer's Agent in 2022
NON MEMBER
NON MEMBER
-
UNREPRESENTED NONLICENSEE
U
Buyer's Agent in 2022
UNREPRESENTED NONLICENSEE
UNREPRESENTED NONLICENSEE
3,043 Total Sales
Map
Source: Greater Baton Rouge Association of REALTORS®
MLS Number: 2022002730
APN: 136417
- 5676 Oakworth St
- 5681 Oakworth St
- 5225 Peony Meadow Ln
- 5705 Oakworth St
- 3882 Hummel Crest Rd
- 3240 Rousset Ridge Dr Unit 1
- 5308 Banks View St
- 1458 Banks View St
- 3957 Hook Island Ln
- 3942 Seagull Cir
- 3947 Seagull Cir
- 3943 Seagull Cir
- 5345 Fulvetta Falls Rd
- 5129 Clarkston Grove Dr
- 5132 Clarkston Grove Dr
- 5312 Fulvetta Falls Rd


