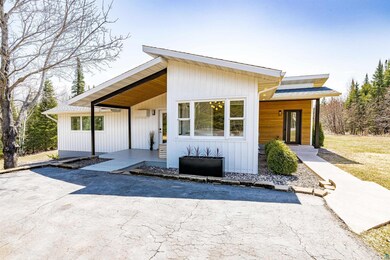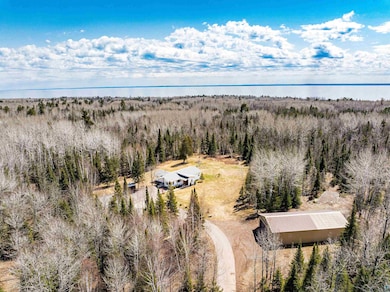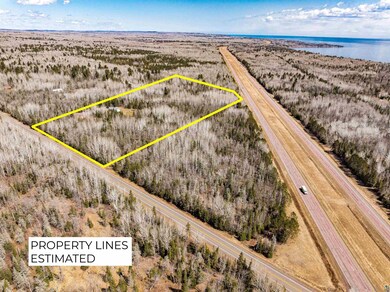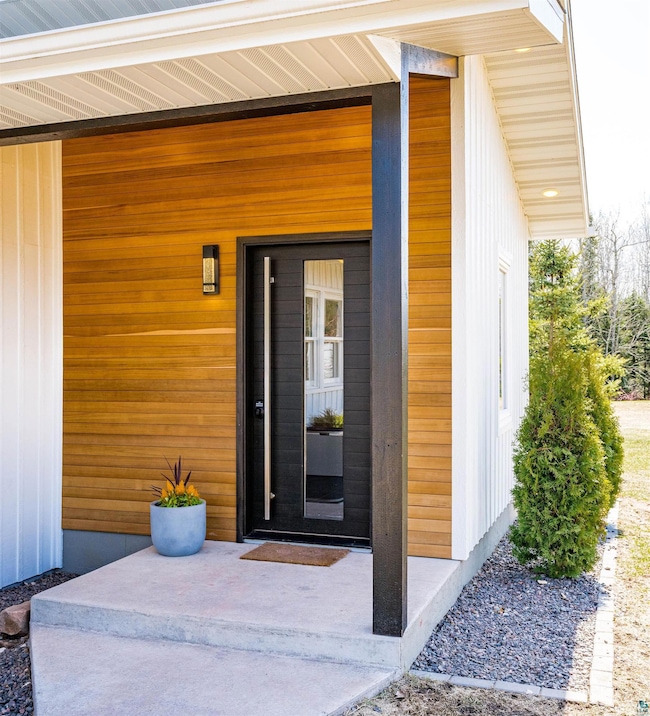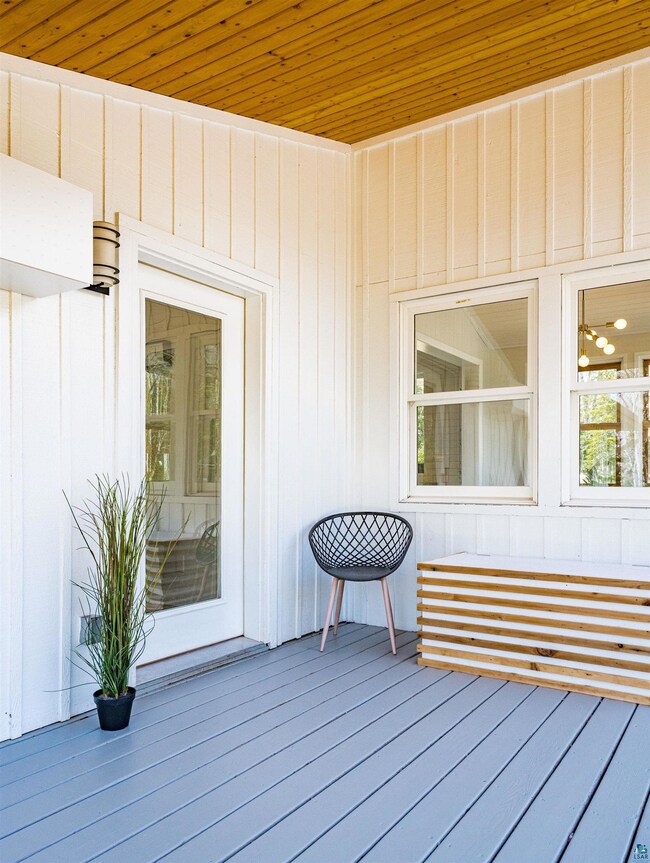
5638 Bergquist Rd Duluth, MN 55804
Highlights
- Contemporary Architecture
- No HOA
- 6 Car Detached Garage
- Recreation Room
- Den
- Living Room
About This Home
As of May 2025Welcome to the Great North Shore/Lake Superior region & cherish 10 surveyed ACRES of Privacy, trails & with lots of open green space & only 10 minutes from Duluth or Two Harbors! This Beautiful 3 Bedroom, 2 Bath contemporary home features close to 2000 square feet of tastefully designed living space & accented w/an open concept layout w/vaulted ceilings throughout the primary living areas & the bonus of the 30' x 62' pole building/garage with concrete floor & electricity. Appreciate this home's special touches to many details- the large entryway/mudroom with "warm floor" (in-floor heat), large windows (majority updated), updated kitchen cabinets & counters, stainless steel appliances & the charming breakfast bay or sunroom! The comfortable & spacious (sunken) living room offers access to a deck & the private back yard and & patio area & is complimented next to the intimate space around the wood burning fireplace (wood stove) & the additional formal dining area. The main floor boasts 2 bedrooms & 2 baths including a wonderful Walk-In Closet & a tiled Master Bath with Walk-In Shower & also a full central bath near the primary living space. The lower level provides a third bedroom with built-in beds, large rec room & an extra den or office & the mechanical room with more storage room! Important features you will notice: Home has a high efficient propane heating system w/central air, partially blacktopped driveway & the extra storage building with a loft & lean-2.
Last Buyer's Agent
Nonmember NONMEMBER
Nonmember Office
Home Details
Home Type
- Single Family
Est. Annual Taxes
- $2,961
Year Built
- Built in 1994
Lot Details
- 10 Acre Lot
Parking
- 6 Car Detached Garage
Home Design
- Contemporary Architecture
- Concrete Foundation
- Wood Frame Construction
- Wood Siding
Interior Spaces
- 1-Story Property
- Wood Burning Fireplace
- Entryway
- Living Room
- Dining Room
- Den
- Recreation Room
- Partial Basement
- Laundry Room
Bedrooms and Bathrooms
- 3 Bedrooms
- Bathroom on Main Level
Utilities
- Forced Air Heating System
- Heating System Uses Propane
- Drilled Well
- Mound Septic
Community Details
- No Home Owners Association
Listing and Financial Details
- Assessor Parcel Number 315-0010-01610
Ownership History
Purchase Details
Home Financials for this Owner
Home Financials are based on the most recent Mortgage that was taken out on this home.Purchase Details
Purchase Details
Purchase Details
Purchase Details
Home Financials for this Owner
Home Financials are based on the most recent Mortgage that was taken out on this home.Similar Homes in Duluth, MN
Home Values in the Area
Average Home Value in this Area
Purchase History
| Date | Type | Sale Price | Title Company |
|---|---|---|---|
| Warranty Deed | $625,000 | The Title Team | |
| Quit Claim Deed | $500 | None Listed On Document | |
| Quit Claim Deed | $500 | None Listed On Document | |
| Quit Claim Deed | $500 | None Listed On Document | |
| Quit Claim Deed | $500 | None Listed On Document | |
| Warranty Deed | $287,000 | Stewart Title Company |
Mortgage History
| Date | Status | Loan Amount | Loan Type |
|---|---|---|---|
| Previous Owner | $90,000 | New Conventional | |
| Previous Owner | $229,600 | New Conventional |
Property History
| Date | Event | Price | Change | Sq Ft Price |
|---|---|---|---|---|
| 05/23/2025 05/23/25 | Sold | $625,000 | +4.2% | $319 / Sq Ft |
| 04/29/2025 04/29/25 | Pending | -- | -- | -- |
| 04/25/2025 04/25/25 | For Sale | $599,900 | +109.0% | $306 / Sq Ft |
| 07/16/2018 07/16/18 | Sold | $287,000 | 0.0% | $206 / Sq Ft |
| 05/10/2018 05/10/18 | Pending | -- | -- | -- |
| 04/24/2018 04/24/18 | For Sale | $287,000 | -- | $206 / Sq Ft |
Tax History Compared to Growth
Tax History
| Year | Tax Paid | Tax Assessment Tax Assessment Total Assessment is a certain percentage of the fair market value that is determined by local assessors to be the total taxable value of land and additions on the property. | Land | Improvement |
|---|---|---|---|---|
| 2023 | $2,990 | $337,800 | $98,700 | $239,100 |
| 2022 | $2,792 | $338,800 | $115,000 | $223,800 |
| 2021 | $2,716 | $299,300 | $106,700 | $192,600 |
| 2020 | $2,740 | $299,300 | $106,700 | $192,600 |
| 2019 | $2,648 | $285,300 | $102,800 | $182,500 |
| 2018 | $2,680 | $285,300 | $102,800 | $182,500 |
| 2017 | $2,256 | $285,300 | $102,800 | $182,500 |
| 2016 | $1,948 | $245,800 | $91,300 | $154,500 |
| 2015 | $1,975 | $203,500 | $77,600 | $125,900 |
| 2014 | $1,975 | $203,500 | $77,600 | $125,900 |
Agents Affiliated with this Home
-
L
Seller's Agent in 2025
Loren Johnston
Lewis & Clark, LLC
(218) 341-2126
128 Total Sales
-
N
Buyer's Agent in 2025
Nonmember NONMEMBER
Nonmember Office
-
B
Seller's Agent in 2018
Baji Gill
North Point Realty
Map
Source: Lake Superior Area REALTORS®
MLS Number: 6118894
APN: 315001001610
- xxxx Nordling Rd
- 5491 N Shore Dr
- 1753 Old North Shore Rd
- Xx Ryan Rd
- 1682 Old North Shore Rd
- 5722 Homestead Rd
- 5797 N Shore Dr
- 2001 E Shilhon Rd
- 2001 Shilhon Rd
- 2413 Lismore Rd
- 55xx Cant Rd
- 9502 Congdon Blvd
- 2218 E Pioneer Rd
- 63xx Homestead Rd
- TBD Homestead Rd
- 2597 Lauren Rd
- 5577 S Cant Rd
- 55xn S Cant Rd
- 55xs S Cant Rd
- 5102 Mcdonnell Rd

