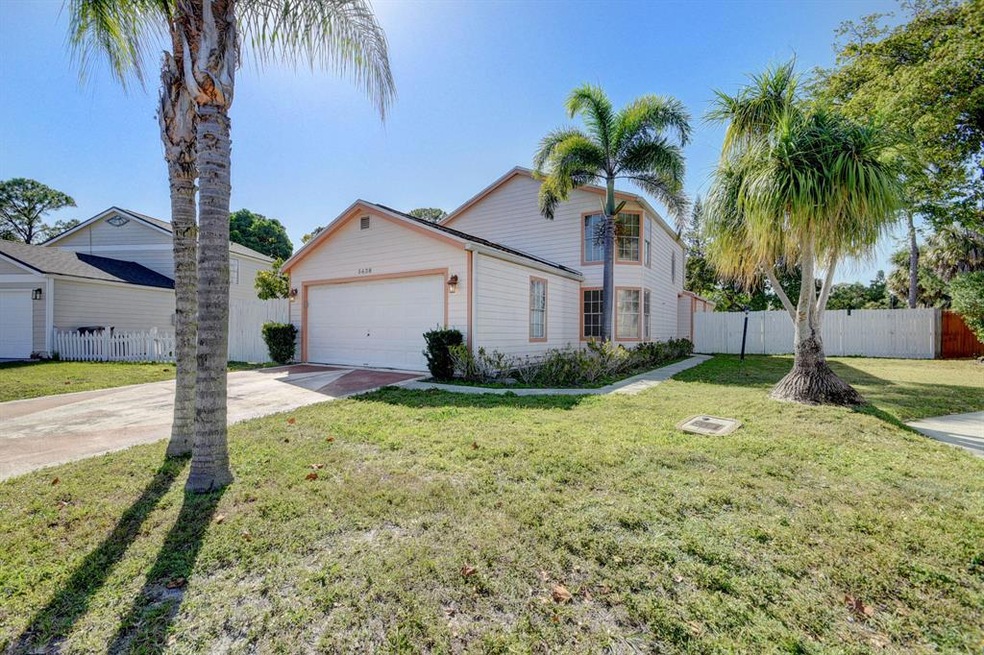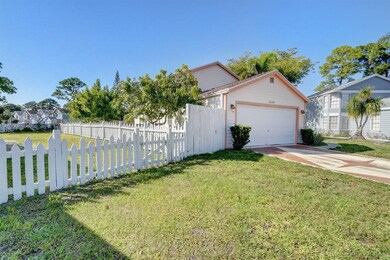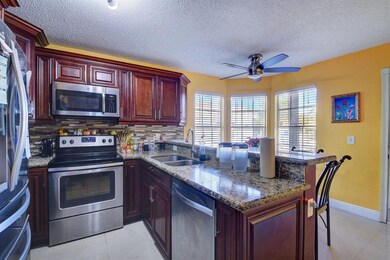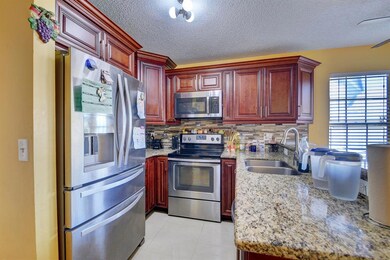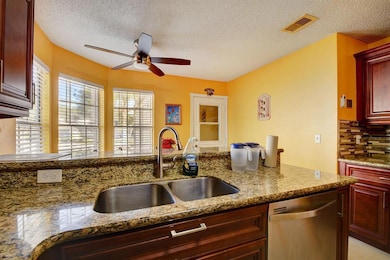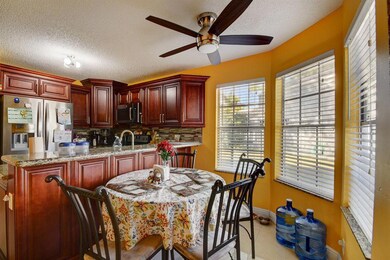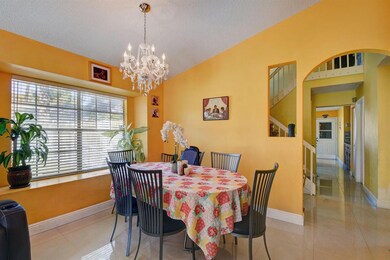
5638 Dewberry Way West Palm Beach, FL 33415
Ranchette NeighborhoodHighlights
- Gated with Attendant
- Great Room
- Tennis Courts
- Attic
- Community Pool
- 2 Car Attached Garage
About This Home
As of May 2022Spacious 4 bedroom, 2 1/2 bath home in desirable, gated community of Victoria Woods. Updated eat-in kitchen with granite & stainless steel appliances. Master Suite on first floor with dual closets, spa tub & dual sinks. A guest bedroom is also on the first floor. Upstairs are 2 additional bedrooms & a roomy full bathroom. Indoor laundry room, tile & laminate flooring, storage under stairway & a 2 car garage. Oversized, fenced back yard is perfect for entertaining & playing with room for a pool! Low HOA fees include 24/7 manned gate & great amenities; Kid's playground, tennis, basketball, ball fields, volleyball, handball, pavilions & picnic areas to host parties, huge swimming pool, hot tub & a dog park. Roof 2013, A/C 2020, water heater 2021. *MASKS MUST BE WORN WHILE INSIDE THE HOME
Last Agent to Sell the Property
Sandals Realty Group, Inc. License #3076985 Listed on: 03/30/2022
Home Details
Home Type
- Single Family
Est. Annual Taxes
- $2,197
Year Built
- Built in 1986
Lot Details
- 7,219 Sq Ft Lot
- Fenced
- Property is zoned RS
HOA Fees
- $140 Monthly HOA Fees
Parking
- 2 Car Attached Garage
Home Design
- Frame Construction
- Shingle Roof
- Composition Roof
- Wood Siding
Interior Spaces
- 2,089 Sq Ft Home
- 2-Story Property
- Blinds
- Great Room
- Combination Dining and Living Room
- Pull Down Stairs to Attic
Kitchen
- Eat-In Kitchen
- Electric Range
- Microwave
- Dishwasher
- Disposal
Flooring
- Laminate
- Ceramic Tile
Bedrooms and Bathrooms
- 3 Bedrooms
- Walk-In Closet
- Dual Sinks
Laundry
- Laundry Room
- Dryer
- Washer
Outdoor Features
- Patio
Utilities
- Central Heating and Cooling System
- Electric Water Heater
Listing and Financial Details
- Assessor Parcel Number 00424411220130120
Community Details
Overview
- Association fees include common areas, pool(s), recreation facilities, security
- Victoria Woods 2 Subdivision
Recreation
- Tennis Courts
- Community Basketball Court
- Community Pool
- Park
- Trails
Security
- Gated with Attendant
Ownership History
Purchase Details
Home Financials for this Owner
Home Financials are based on the most recent Mortgage that was taken out on this home.Purchase Details
Home Financials for this Owner
Home Financials are based on the most recent Mortgage that was taken out on this home.Purchase Details
Purchase Details
Home Financials for this Owner
Home Financials are based on the most recent Mortgage that was taken out on this home.Purchase Details
Purchase Details
Similar Homes in the area
Home Values in the Area
Average Home Value in this Area
Purchase History
| Date | Type | Sale Price | Title Company |
|---|---|---|---|
| Warranty Deed | $400,000 | New Title Company Name | |
| Special Warranty Deed | $132,000 | Title & Abstract Agency Of A | |
| Trustee Deed | -- | None Available | |
| Deed | $78,300 | -- | |
| Deed | -- | -- | |
| Deed | $25,000 | -- |
Mortgage History
| Date | Status | Loan Amount | Loan Type |
|---|---|---|---|
| Open | $400,500 | New Conventional | |
| Closed | $392,755 | FHA | |
| Previous Owner | $165,000 | New Conventional | |
| Previous Owner | $136,500 | New Conventional | |
| Previous Owner | $129,609 | FHA | |
| Previous Owner | $216,000 | Unknown | |
| Previous Owner | $145,000 | Fannie Mae Freddie Mac | |
| Previous Owner | $18,500 | Credit Line Revolving | |
| Previous Owner | $122,400 | Unknown | |
| Previous Owner | $106,000 | New Conventional | |
| Previous Owner | $74,300 | New Conventional |
Property History
| Date | Event | Price | Change | Sq Ft Price |
|---|---|---|---|---|
| 05/23/2022 05/23/22 | Sold | $400,000 | 0.0% | $191 / Sq Ft |
| 04/23/2022 04/23/22 | Pending | -- | -- | -- |
| 03/30/2022 03/30/22 | For Sale | $400,000 | +203.0% | $191 / Sq Ft |
| 12/26/2013 12/26/13 | Sold | $132,000 | -17.0% | $63 / Sq Ft |
| 11/26/2013 11/26/13 | Pending | -- | -- | -- |
| 03/05/2013 03/05/13 | For Sale | $159,000 | -- | $76 / Sq Ft |
Tax History Compared to Growth
Tax History
| Year | Tax Paid | Tax Assessment Tax Assessment Total Assessment is a certain percentage of the fair market value that is determined by local assessors to be the total taxable value of land and additions on the property. | Land | Improvement |
|---|---|---|---|---|
| 2024 | $5,642 | $353,941 | -- | -- |
| 2023 | $6,330 | $353,941 | $130,516 | $223,425 |
| 2022 | $2,247 | $143,138 | $0 | $0 |
| 2021 | $2,197 | $138,969 | $0 | $0 |
| 2020 | $2,169 | $137,050 | $0 | $0 |
| 2019 | $2,138 | $133,969 | $0 | $0 |
| 2018 | $2,001 | $131,471 | $0 | $0 |
| 2017 | $1,938 | $128,767 | $0 | $0 |
| 2016 | $1,932 | $126,119 | $0 | $0 |
| 2015 | $1,970 | $125,242 | $0 | $0 |
| 2014 | $2,477 | $111,242 | $0 | $0 |
Agents Affiliated with this Home
-
Andrea Stevens
A
Seller's Agent in 2022
Andrea Stevens
Sandals Realty Group, Inc.
(561) 704-8974
1 in this area
42 Total Sales
-
Debra Tynes

Buyer's Agent in 2022
Debra Tynes
Realty ONE Group Innovation
(561) 846-2308
1 in this area
28 Total Sales
-
Todd Hamilton
T
Seller's Agent in 2013
Todd Hamilton
United Realty Consultants
(561) 331-0000
1 in this area
78 Total Sales
-
Robert Beville
R
Seller Co-Listing Agent in 2013
Robert Beville
United Realty Consultants
(561) 352-0578
18 Total Sales
-
Seymour Watson
S
Buyer's Agent in 2013
Seymour Watson
Ethanmour Realty LLC
(561) 739-7970
11 Total Sales
Map
Source: BeachesMLS
MLS Number: R10787732
APN: 00-42-44-11-22-013-0120
- 1325 Strawberry Ln
- 5854 Rambler Rose Way
- 1413 Blue Clover Ln
- 1412 Blue Clover Ln
- 5606 Rambler Rose Way
- 6077 Azalea Cir
- 1150 Sweet Violet Ct
- 6051 Stonecrest Ct
- 1413 Amaryllis Ln
- 6143 Wildfire Way
- 6161 Wildfire Way
- 5473 Berry Blossom Way E
- 1357 Climbing Rose Ln
- 5210 White Oleander
- 5138 White Oleander
- 922 Arlington Dr
- 6137 Rancho Ln
- 1098 Winding Rose Way
- 1101 Summit Place B Cir Unit B
- 6173 Rancho Ln
